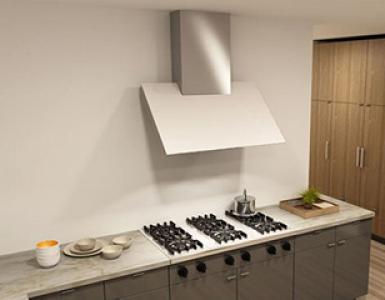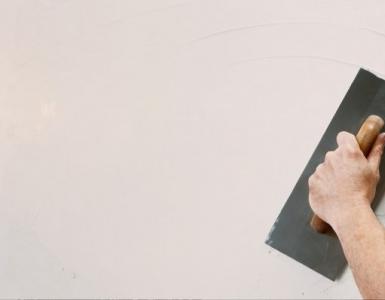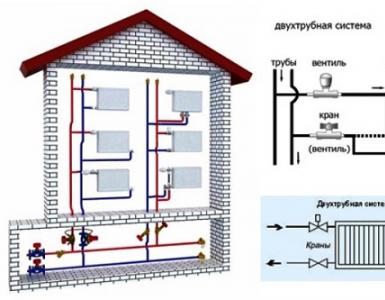Options for finishing the living room in a private house. Bathroom decor. Modern technologies and fashionable styles
Areas of private houses allow you not to save on every centimeter. It is possible to plan the desired design so that the bathroom in a private house becomes the realization of all conceived design and design ideas. Be sure to correctly approach the choice of communication systems, ventilation devices, and the place of their installation.
The location of the bathroom is determined when designing a cottage. For single-story house it is better to place it near the sleeping area. For a two-storey building, the ideal option is to create several bathrooms with showers and possibly one large bathroom.
In the bathroom of a private house do not save every centimeter
Establishment of communications
One of the main issues in the construction of a bathroom in a private house is the arrangement of a water supply and sewage system. In the absence of centralized water supply, the most optimal solution will be to purchase equipment such as a pumping station. The water intake is made from a well or well. Install the pump station in a heated room. For the convenience of connecting pipes it is located above the floor level, and fixed on a flat concrete pad to minimize the vibration of the station.
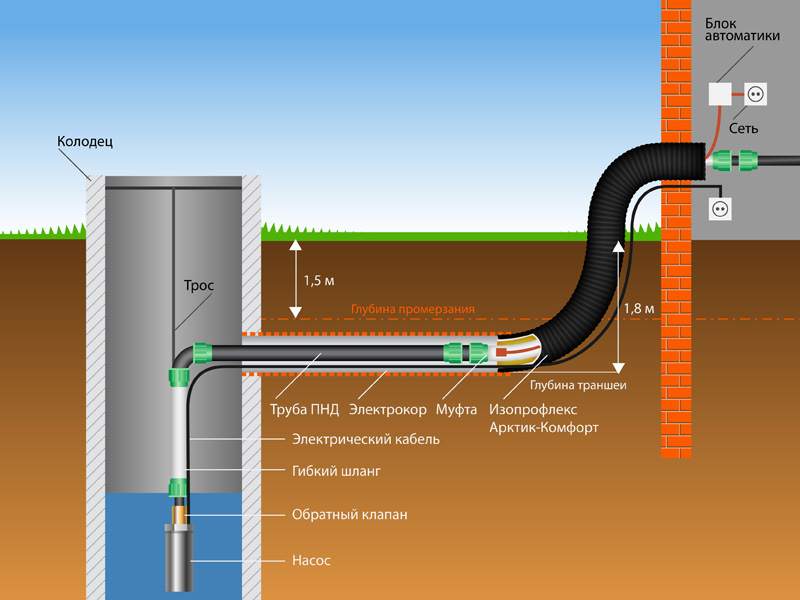 Water withdrawal from the well
Water withdrawal from the well For heating water use special electric boilers or hot water supply is provided by heating boilers.
Sewerage is another important issue that needs attention when building a bathroom. An inexpensive and environmentally friendly option for wastewater disposal will be a cumulative septic tank. Build sewer pipes, it is possible to equip such a drainage system with your own hands. For the free transport of waste water, sewer pipes are laid with a slope towards the storage well.
 Pipes are stacked with a slope to the accumulator
Pipes are stacked with a slope to the accumulator An obligatory element in the construction of a private house is the ventilation system. With its help, moist air is removed from the bathroom. In the absence of ventilation in a room with high humidity, favorable conditions are created for the formation of fungi and mold.
Choosing a design for bathroom tiles
Facing tiles is a very convenient option for arranging a bathroom. It is practical, durable, durable, resistant to moisture. With the help of this material, you can make a stylish interior, and using a tile of different textures and colors to create a special, individual design. For walls, a mosaic is used, ceramic tile, for marble countertops and shower finishes. Fashionable ideas for facing walls:
- Tiles with the effect of "metallic";
- Mosaic with the motives of nature;
- Ceramic lining, imitating bamboo or wooden covers;
- Drawing a picture with a tree.
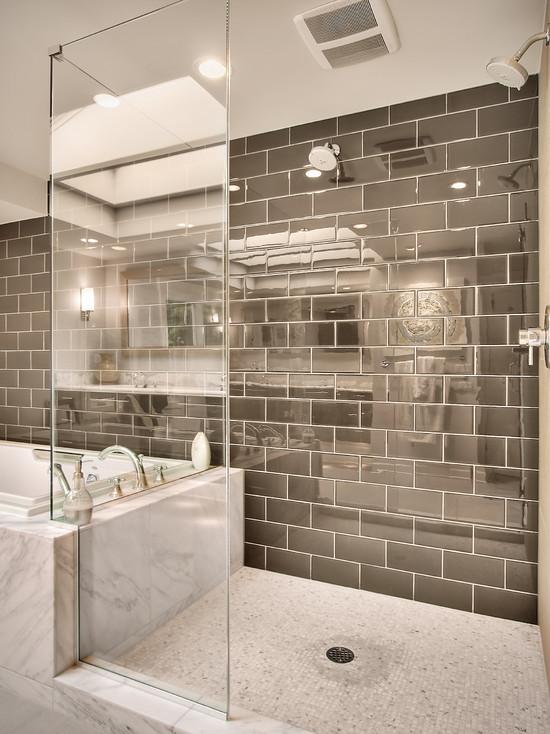 Metallic tile with reflective effect
Metallic tile with reflective effect 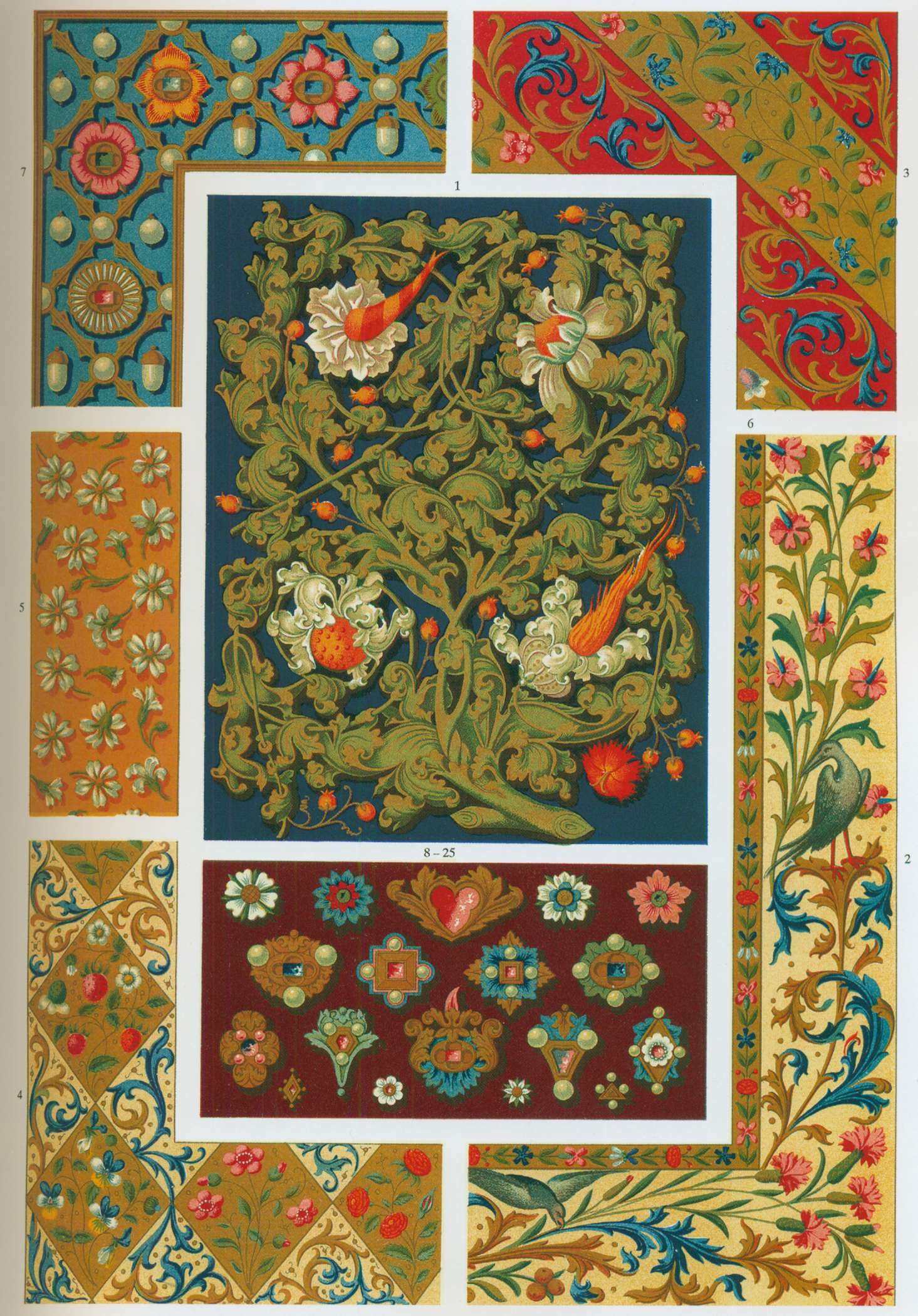 Plant motifs in mosaic
Plant motifs in mosaic 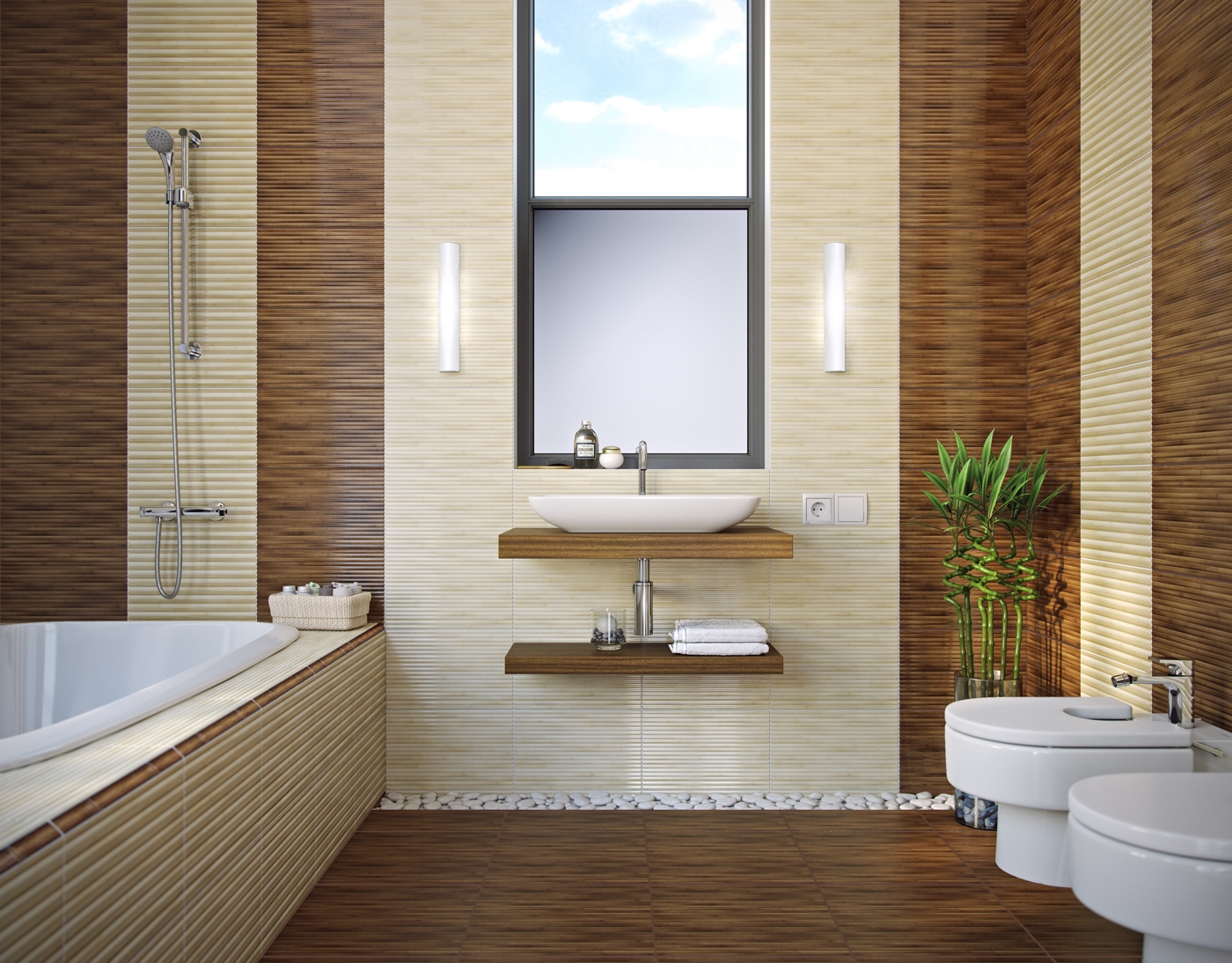 Interior of a bathroom with ceramics for bamboo
Interior of a bathroom with ceramics for bamboo 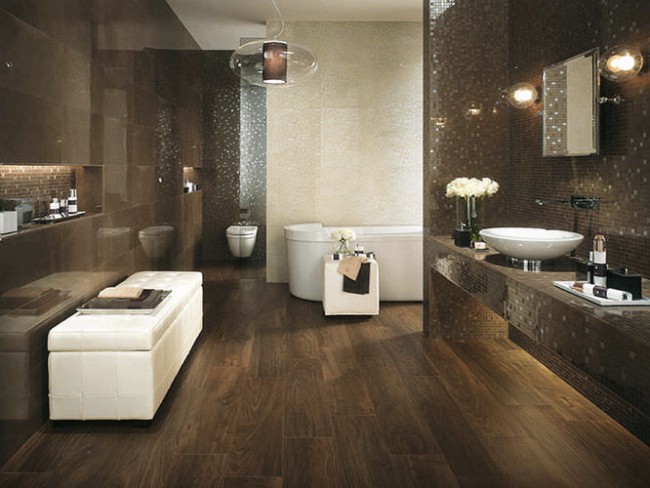 Walls - mosaic metallic, floor - tiles for wood
Walls - mosaic metallic, floor - tiles for wood In the design of the floor for the bathroom today is dominated by natural textures. Also, a hit of the interior is the use of porcelain in rich natural colors. Beautiful interiors bathroom - this is primarily a stylish, trendy palette. The predominant colors of the modern bathroom are light gray, mint, turquoise and white.
Additional heating
Bathroom in a private house must be warm and cozy. A good option is to create a warm floor, you can install such heating yourself.
The equipment of a warm floor requires raising the floor level to a height of 25 to 50 mm.
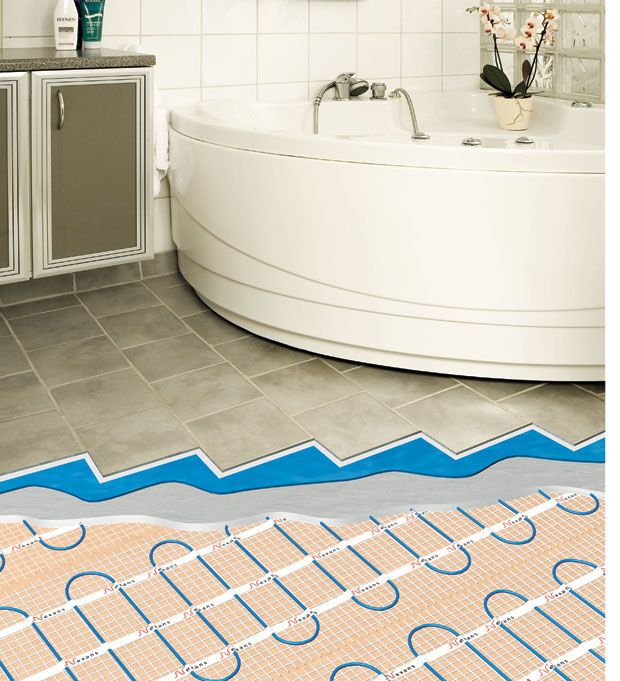 Bathroom with warm floor
Bathroom with warm floor Baths and showers
The fashionable interior of the bathroom is a free room not overloaded with furniture. This popular trend will be a spacious shower cubicle: beautiful transparent walls, comfortable seats, multifunctional mixers.
When choosing shower tray you can stay on a flat shallow model. This cabin will be convenient for children and the elderly. If there is a desire to equip the shower with additional elements: Jacuzzi with hydromassage or other functions, it is better to choose a deep model.
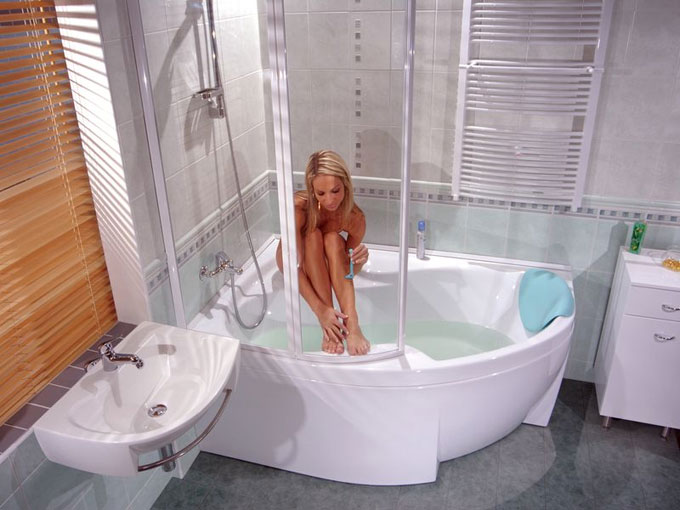 Shower cabin with deep pallet
Shower cabin with deep pallet If the cottage space allows you to allocate a lot of space for a bathroom, you can install a separate large bath. This option today is one of the most popular. A luxurious, detached bath in a vintage style, or a large corner jacuzzi will decorate the interior, will be a highlight, the center of attention.
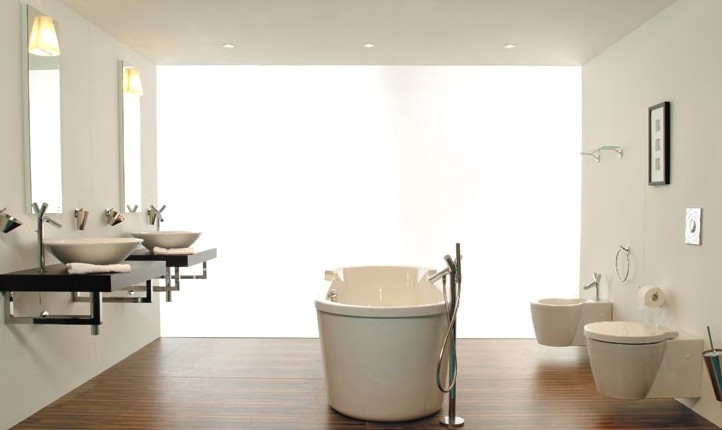 A separate bath in the spotlight
A separate bath in the spotlight Built in a special box of iron construction and stone bath will please convenience, practicality. Broad sides around it serve as shelves for bath accessories. The surface of the box must be equipped with an anti-slip coating.The interior is created using artificial or natural stone.
Bathroom Decor
Decorate the interior, make it saturated, special will help interesting decor elements in a neutral or contrasting color scheme. Beautiful mirrors with an original frame, a creative lamp, a picture with sea scenery or nature are used here. Bamboo finishes, stone countertops will be excellent elements for the bath of your dreams.
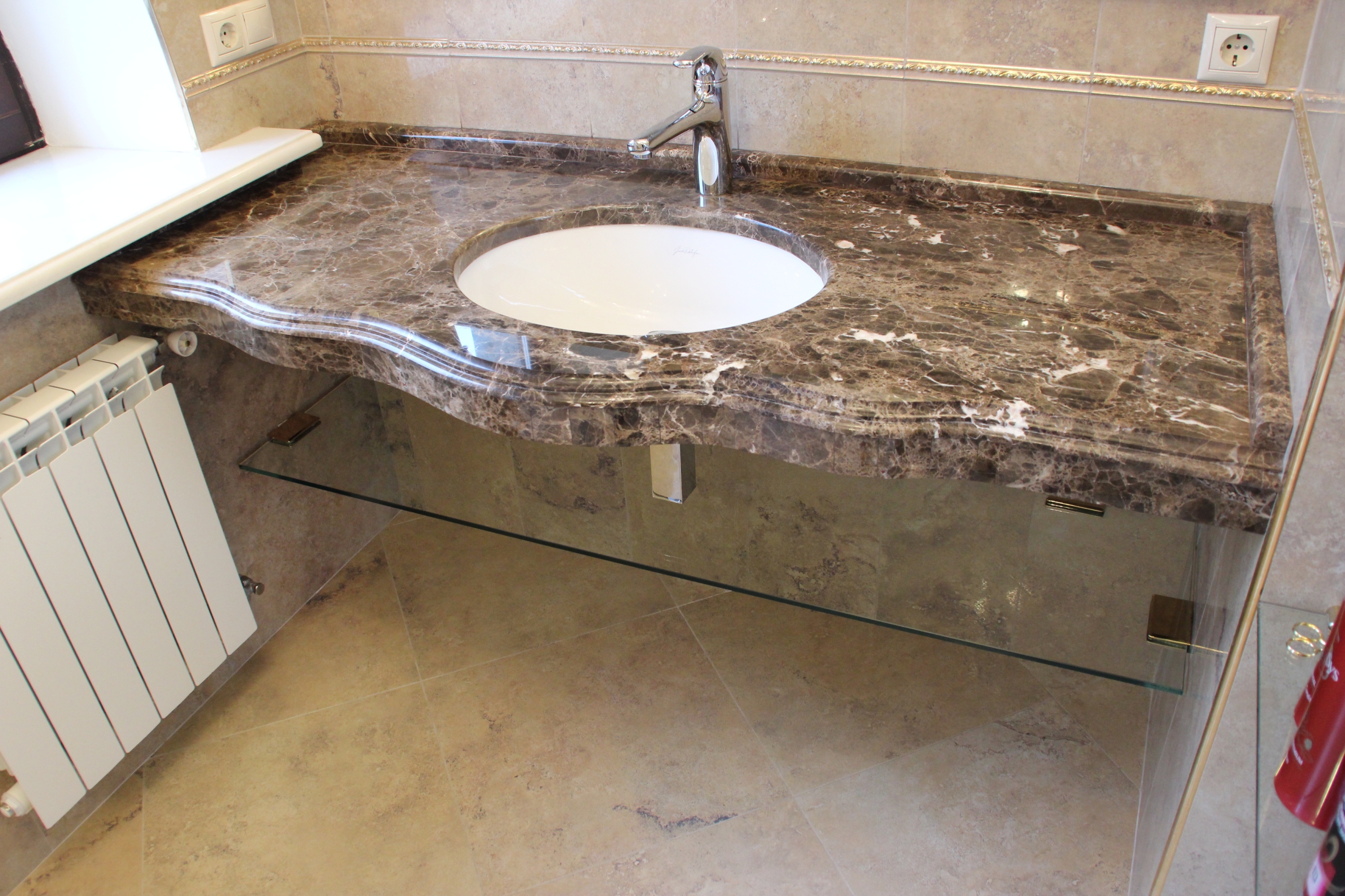 Massive stone countertop for washbasin
Massive stone countertop for washbasin Flowers in the bathroom can bring freshness, color, comfort. For decoration use living or artificial bouquets. Stylish looks like a large vase with flowers on the sink or on the floor, compositions of flowers can decorate the walls.
The walls of the bathroom are a great place to create a small exposition yourself. For this use posters, photographs, children's drawings. Decoration can serve as other elements of decor:
- Creative shelves;
- Decoupage, made by own hands;
- Original lighting fixtures.
Lighting for the bathroom in any style plays an important role. Correctly picking it, you can make the most simple accessories attractive and unusual. Lighting gives the bathroom an update, aesthetic beauty.
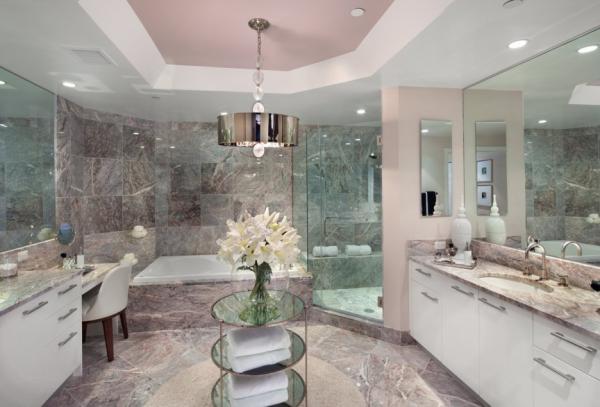 Combined lighting large bathroom
Combined lighting large bathroom Lighting devices are chosen taking into account the style of the room, the color design. The project of a private house can include a window in the bathroom that will fill it with natural light and coziness. A successful design move is the backlight, built into the ceiling along the perimeter. It can be monochrome or multicolored, iridescent or even. It is necessary to plan lighting at the preparatory stage of repair or construction.
Modern technologies and fashionable styles
Make the bathroom stylish, fashionable, improve its comfort and convenience will help advanced technology. It uses an interesting highlight for color therapy, the latest smart showers with a droplet size control function, multifunctional and water-saving mixers. And the built-in audio systems will allow you to completely relax and get the maximum pleasure from spa treatments.
The Hi-Tech style finds more and more fans. The combination of modern technologies with simple furniture, mirrors, shelves in geometric shapes, chrome elements and glass are the basic requirements for achieving a high-tech style.
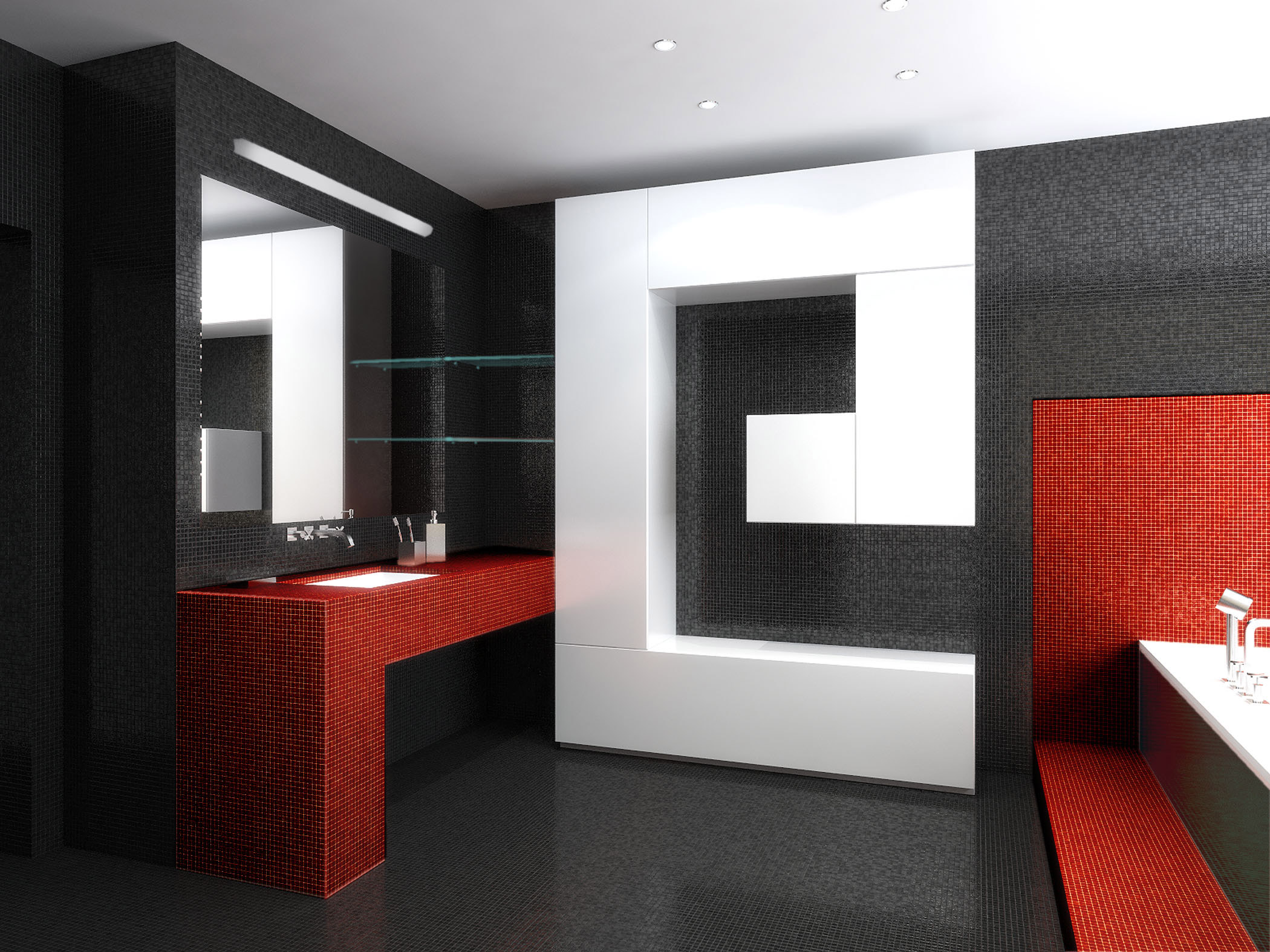 Large bathroom in high-tech style
Large bathroom in high-tech style The interior of the bathroom in the style of minimalism also deserves attention, it has an amazing modern aesthetics, it will perfectly help to convey the atmosphere of spa rest. Simple furniture, straight lines, the predominance of white, the presence of only the necessary items.
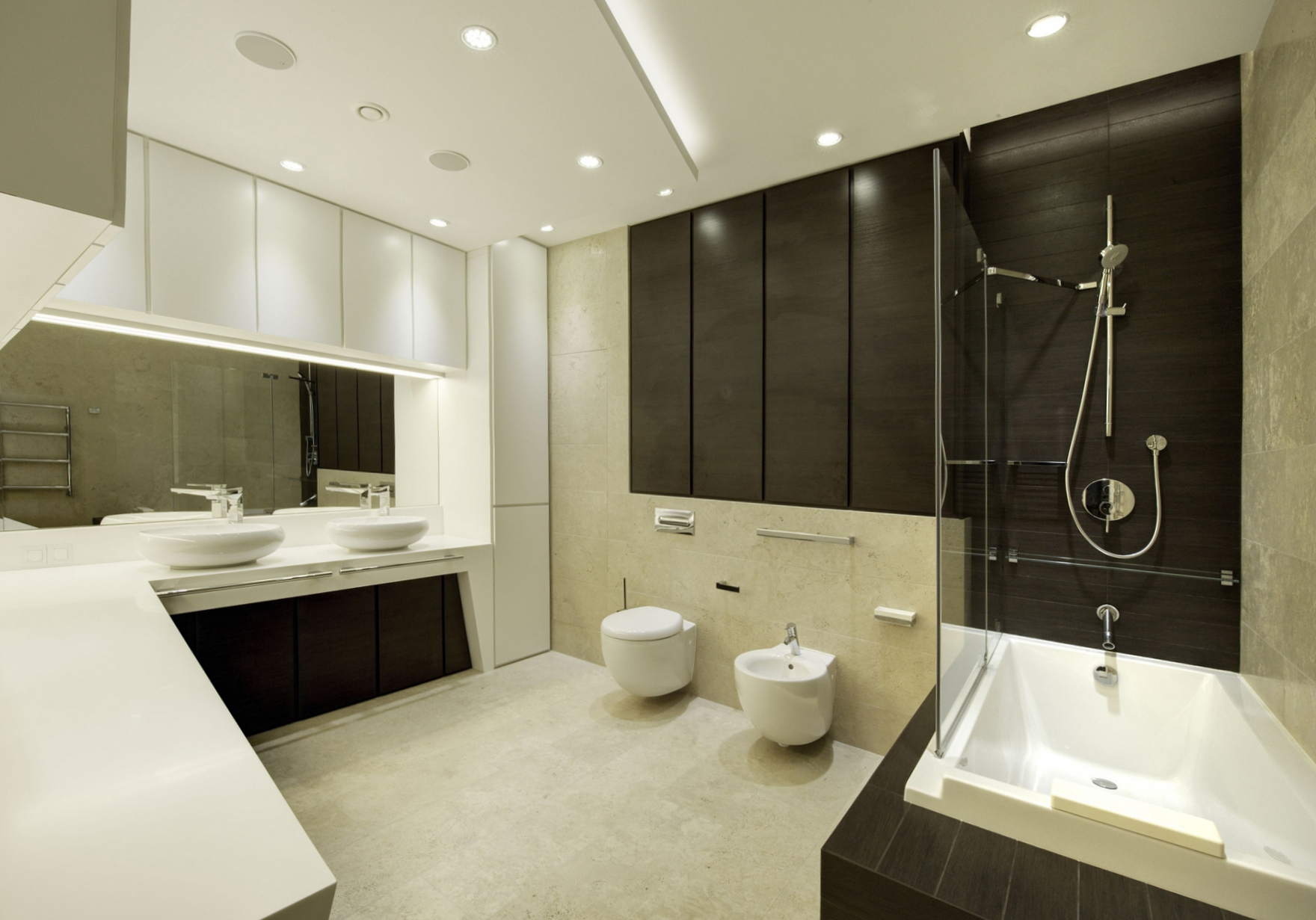 Having only the necessary, preponderance white
Having only the necessary, preponderance white The bathroom, accompanied by a beautiful design design will be a cozy corner of the house, where the body and soul will have a rest.
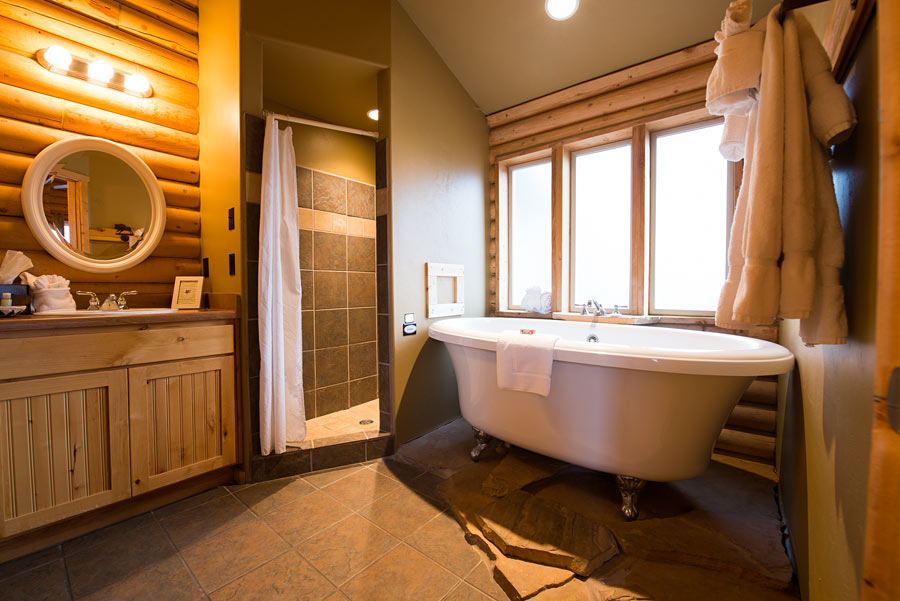
The bathroom is an integral part of the living quarters. It is one of the most necessary premises in a residential building. Therefore, it is important to make this room beautiful, to please the eye, as well as convenient. The arrangement of a bathroom in a private house does not differ too much with the same decoration, but in an apartment. But in order to make this bathroom a beautiful and ergonomic, it is necessary to take into account many different aspects.
How to build a bathroom so that it meets all the necessary standards and was large enough? For this, the SNiPom set special standards for sanitation. The area of the bathroom should be from 3,3 square meters, a toilet - from one and a half square meters, and for a combined bathroom the minimum area is 3.8 square meters.
All the norms are calculated in such a way that all the necessary elements for life are placed in the rooms. The minimum permissible height of the premises is also regulated: for bathrooms - 2.5 meters, hallways and corridors, adjacent to it - 2.1 meters. The standard size of a bathroom in a private house is often increased at the request of the owner.
Stylish design in a private home
The door should open from the room to the corridor. To leave the bathroom should not in the living quarters, but in the corridors and hallways. Examples of how to make a layout with the minimum allowable areas of bathrooms, you can see in the photos in this article.
Before direct repair it is necessary to decide in advance with the layout, otherwise when installing plumbing there is a risk of problems. Initially, it is necessary to determine the number, composition and appearance of sanitary ware and furniture. This affects the size of the room and the composition of the living family. Just for a private house, an important factor will be the number of bathrooms: the main bathroom is usually larger in size, and it also contains more sanitary ware than the second one. When installed in a two-story house they must be located one under the other.
How to equip a bathroom in a private house so that it is comfortable and functional? To do this, follow simple advice from planners:
- in front of a shower or a bath, it's tiresome to leave 70-100 centimeters of space;
- towel warmer should be easily reachable and placed on an elongated hand from the bathroom, namely up to 70 centimeters from the bathroom;
- the recommended height of the shell installation is 80 centimeters;
- near the approach to the sink you need to leave 70 centimeters of space;
- on both sides of the sink should be about twenty centimeters of space for easy hygiene procedures. In addition, in the presence of two shells, the distance between them should be about half a meter;
- the shell should be located no closer than a quarter of a meter from the toilet, bidet or urinal;
- near the toilet it is also necessary to leave free space not only in front (from 60 centimeters), but also on the sides - on both sides of the toilet there should be about forty centimeters of space.
Observing all these recommendations, it is possible to make not only ergonomic, convenient, but also beautiful bath. Non-observance of distances not only makes their use inconvenient, but also creates unnecessary piles, which adversely affects the appearance of the room. Examples of photos of bathrooms in a private house with various types of designs and layouts can be seen in this article or in the gallery of our site.
![]()
Combined bathroom
The combined bathroom is quite a good option for a private house. This room has a lot of advantages. With a spacious room, allocated to the bathrooms, this layout will be winning. When combining rooms there is more space for additional interior items or sanitary ware. Often a zonal distribution is carried out with the help of screens, and for focusing on certain zones of the bathroom it is possible with the help of local lighting. For a large enough bathroom any design is suitable. In addition, it will be possible to apply some decorations that can not be installed because of the tightness: for example, for lighting, you can install and floor lamps, which are used extremely rarely due to lack of space.
The combination of a bathroom has other advantages. Repair of such a bathroom is more economical: instead of two doors, only one is needed, and fewer materials will be needed because of the lack of partition walls. The interior of a bathroom in a private home, the photo of which is presented in this article, can vary greatly and depend on the cost and quantity of materials required.
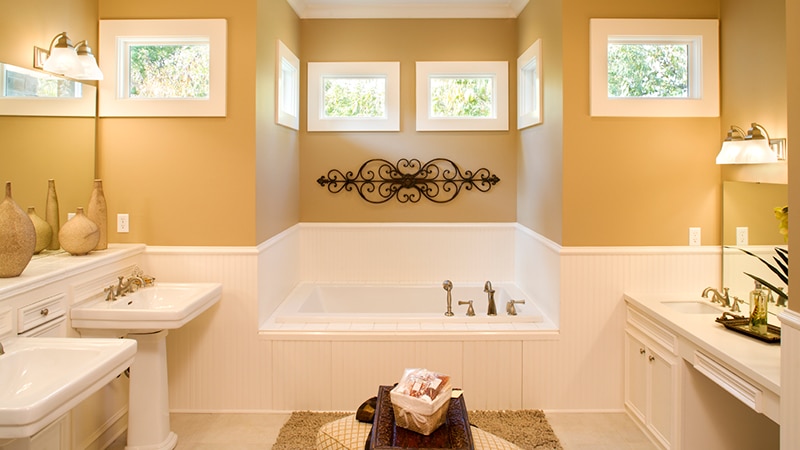
Bathroom decoration in a private house
If the family is large, then the combination of the bathroom will not be the best option. But if the house is big, then you can proceed as follows: near the bedrooms make a large combined bathroom, and in the other part of the house - one or two small separate. In this case, there will be no inconvenience. But it is important to remember that bathrooms should not be installed above kitchens or living rooms, nor should they be located in halls, kitchens and bedrooms.
Finishing materials
It is important to know that all materials for finishing the bathroom must have some mandatory properties: moisture resistance, resistance to temperature changes. Bathroom - a room with high humidity and temperature differences, and if the finishing materials will not be designed specifically for such premises, their lifetime will be small. That's why you need to spend a little more finances, but make quality repairs. It is not at all difficult to make beautiful bathrooms: private houses are ideal for this, because these rooms are usually much more spacious than in apartments.
Ceiling
Finishing materials for ceilings are different. One of the most common types of its decoration now is a stretch ceiling: it withstands temperature changes, moisture resistant, and also easy to clean. In addition, you can select a surface different types, as well as different colors. No less common and suspended ceilings of tiles. Another plus of suspended ceilings of any type - they can be installed on almost any kind of fixtures. In this way, you can create a different design using a game of light.
Walls
Variants of wall decoration - a great variety. For this, plastic panels, tiles, waterproof wallpaper are used. The most advantageous option is, of course, tile. It can be of different shapes, colors and sizes. The use of tiles of a small size will visually make the room larger, and the large looks very effectively in the spacious bathrooms. You can lay out a mosaic on the walls, make a picture, combine tiles of different colors and sizes - everything depends only on imagination.
A spacious bathroom in a private house will look beautiful in wood trim. Such finishing materials are varnished for moisture resistance.
Floor
The main factor in choosing the material for flooring in the bathroom - it should be non-slip, well, of course, moisture resistant. For this purpose, a special ceramic floor tile with a rough surface is suitable. The marble or stone floor is also beautiful, but this material is best chosen for a spacious bathroom.
Design of a bathroom in a private house - photos are presented in this article, you can see the use of various finishing materials, as well as their impact on the appearance of the room. Also in the gallery are photos and videos of the repair process itself.
Bathroom Design
Initially, when creating a design, the color palette of the bathroom is always selected. The choice is carried out exclusively individually, each owner has the right to create any design. An important role is played by the size of the room, since colors can visually both increase and decrease the room. To visually increase the room, you must choose light colors, for example, pastel colors. You can also select several light colors and combine them, creating their drawings or just geometric shapes. To avoid visual reduction of the room, it is not recommended to use large drawings, excessively bright and dark colors and a dark curb.
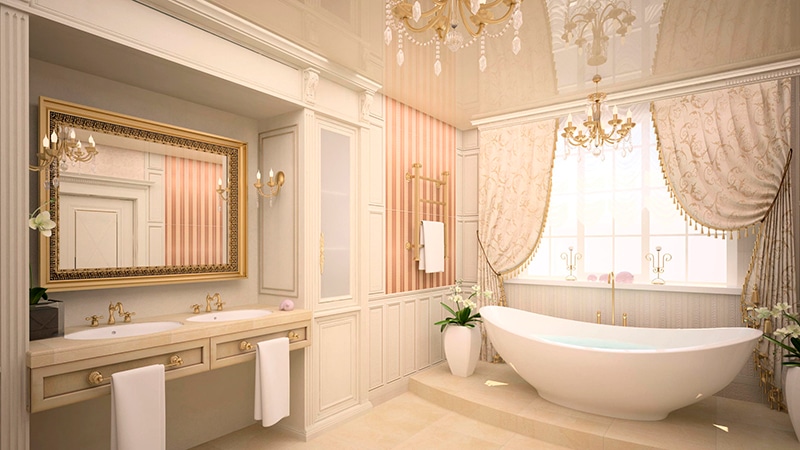
Stylish bathroom design
The design of spacious rooms has no limitations. Here you can choose any colors, and design decisions can be the most daring. In such bathrooms beautifully looks a classic combination of white and black, as well as white and red. The blue palette is also winning: it is used most often for finishing bathrooms. A spacious room allows you to use in the design of large drawings or wallpaper. Beautiful, elegant and expensive looks wood trim or Japanese style.
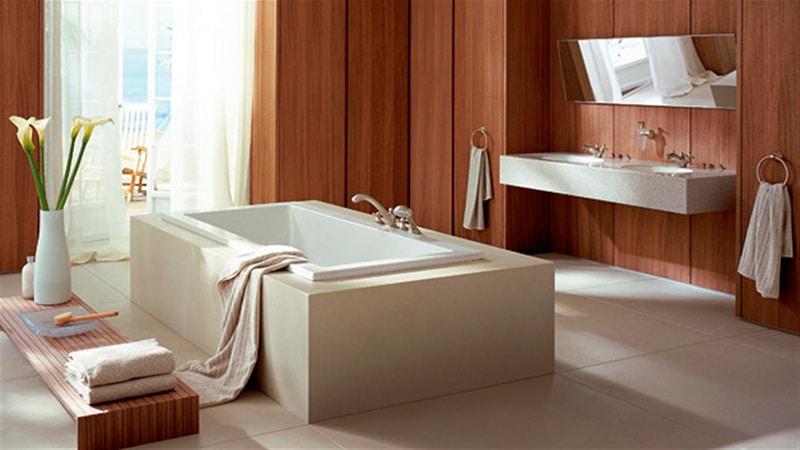
Stylish bathroom design in a private house
Colors can be chosen in such a way that they act soothingly. For this purpose, the green, golden and copper shades are perfect. They will add comfort, allow to relax. Silvery, peachy and yellow-orange shades infect with energy, but look summer-like fun. Bathroom in a private house - the design, the photo of which you can see in this article, can be very different and absolutely unique. The design project depends only on the characteristics of the premises and the desires of its owner.
Times when in a private house of all the blessed benefits of civilization there was only electricity, passed. With some investments and fantasy, any suburban building can quickly be turned into a state-of-the-art electronic housing filled with electronics. Therefore, an ordinary bathroom in a private house is common and even extremely necessary thing. New estates are almost never erected without sewerage and running water, and in old cottages for this room are assigned storerooms, a place under the stairwells, part or kitchen.
Bathroom design in a private house
The set of sanitary equipment is usually chosen as the standard one, which differs little from the situation in this room - a shower or a bath (if the area allows, you can install both items), a sink, a bidet. The main furniture in this room are cabinets, cupboards, cabinets, mirrors. In the spacious bathroom there is an option to install a closet closet, which will make it possible to hide almost all things, household chemicals and linen there. If you are at the construction stage, then you can provide built-in furniture and various.
In a wooden building, the walls are minimal, and in a brick private house the bathroom is faced with tiles, wall and ceiling panels, decorative stone, marble. If you like columns and arches, then use a mosaic in this room for decoration. On the floor the cheapest option is to use linoleum. More practical materials are tiles, moisture resistant laminate or wood, porcelain stoneware. The ceiling in the bathroom is now decorated with panels, tension systems.
Features of a bathroom in a private house
If in high-rise buildings all communications are serviced centrally, then here you take care of the security of the estate, the functioning of various mechanisms and devices. Sewerage, expansion system, sensors and water supply should be trusted or specialists, or, if qualified, should be equipped independently. But this is what gives you the opportunity to adjust the communication to yourself, creating a unique bathroom interior in a private house. Set at its discretion the size of the bathroom, shower, pool or steam room - this is a great success. Just try to make a thoughtful project without haste and choose the right materials.
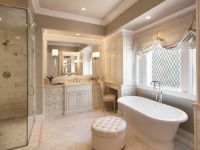 |
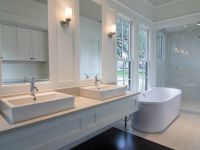 |
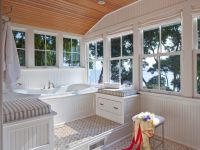 |
The bathroom in a private house is almost the same as in a multi-storey apartment building. In this case, in the conditions of your home, you can plan a bathroom so that it meets all your requirements.
1
Owners of their own homes have the opportunity to build a room for the reception of water procedures, based on their financial capabilities and personal wishes. This is not a chance for apartment owners in high-rise buildings, where the geometric dimensions of bathrooms are strictly standardized. If you build a house from scratch, you can place a bathroom in it anywhere in the house, by allocating to it any number of square meters.
If it is planned to enter the already exploited residential building, it is recommended to place the bathroom in strictly designated places:
- In houses aged 15-30 years - in the built-in car garage or basement level, in the attic or the second floor, in the place where the bathroom was designed by the builders.
- In buildings older than 30 years - in the corridor, next to the kitchen, on the closed veranda, attic, on the free platform, "hidden" between the floors under the stairs.
Accommodation of a bathroom in a private structure
Build a room for the reception of water procedures can be almost from any material, from concrete and foam blocks to wood and brick. Here the main thing is to correctly and rationally plan the bathroom, making it immaculately comfortable in operation. It is not difficult to achieve this if you follow the following advice of professionals:
- be sure to equip the bathroom in a private home with reliable sources of hot and cold water, effective ventilation system and sewer drain;
- conduct high-quality insulation of the bathroom;
- equip the bathroom with light sources and modern ergonomic plumbing;
- leave in front of a font or a shower booth at least 80-100 cm of free space;
- in the bathroom wash the sink at a height of about 80 cm;
- properly arrange the floor in the bathroom and insulate it;
- finish the room with special materials that have good resistance to temperature changes and high humidity.
2
Country private homes are rarely connected to centralized water supply and sewage disposal systems. Concerns about the arrangement of the water supply and sewage system for this reason completely fall on the shoulders of the owner of the dwelling.
The supply of water can be adjusted from a well or a well that is available on a suburban site. Special problems should not arise. Now there are many options pumping stations - Compact mechanisms that function in automatic mode. You need to pick up such a device, install it once and do not worry about the lack of water in the bathroom. The pump itself will pump out water, and then serve it in the house. Also, the problem with heating the water is simply solved.
Install electric water heater or a gas boiler. It is even better to spend money and purchase a dual-circuit heating unit. It will provide you with hot water supply, and the dwelling will warm up to a comfortable temperature even in the harshest winters.
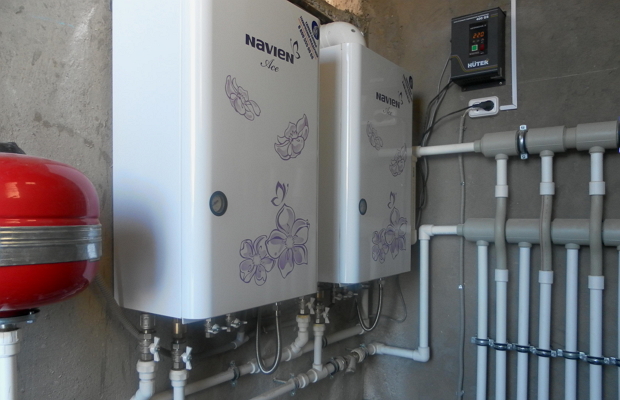
Dual-circuit heating unit
The next step is the construction of an autonomous sewage system. There are two standard options. You can equip your land with the usual waste pit or spend on the construction of an effective septic tank, which will filter the drains. without problems is built by own hands. And at this event you will not spend much time.
Be sure to take care of the arrangement of a high-quality suburban home. Without it, there will be constant dampness in the room, which, in the end, will lead to the formation of mold and fungus. Ventilation is forced and natural. The cost of their arrangement is different.
Make natural ventilation own hands is simple. You just need to punch a hole under the ceiling of the bathroom (the cross-section of such a "hole" - within 9-14 cm). Through it, the saturated air will leave the room outside. Another hole breaks next to it. It is necessary for fresh air intake. On the second hole it is desirable to mount a special diffuser, which will regulate the volume of air entering the bathroom.
Similarly, we can make and compulsory ventilation. But in this case it is necessary to purchase exhaust fan. This increases the cost of creating a ventilation system. Installation of the exhaust unit is best entrusted to specialists. They will tell you which fan is right for your home, and quickly and efficiently mount all the necessary equipment.
3
Modern insulating products allow achieving an ideal microclimate in the room for water procedures. You can heat the bathroom with the following materials:
- Mineral wool. A proven thermal insulator that prevents the risk of condensation on the ceiling and walls of the bathroom. Minvata is hygroscopic. Therefore, it must be protected from moisture by vapor and waterproofing layer. Specialists are advised to use cotton wool in the form of mats (plates). Such products have high rigidity, and most importantly - they are much easier to mount with your own hands than the cheaper minivat in rolls. Note! Areas where the cotton mats will come into contact with the heating equipment should be screened. For these purposes, aluminum foil is most often used.
- Cork thermal insulator. With his help, any home-based craftsman can insulate the bathroom. Cork products are simply glued to the ceiling and wall surfaces. Important nuance. Heat protection of bathrooms is possible with cork products treated with special impregnation based on wax. It increases the water-repellent characteristics of the thermal insulator.
- Sheets of foam plastic. Inexpensive and affordable material. It makes it possible to insulate rooms for water procedures in a private house with minimal financial costs. True, its installation is quite laborious and requires special care from the performer. To insulate walls and ceiling with foam sheets, you will need to carefully prepare the surfaces (clean them, make them as level as possible, primer). Another difficulty is the fragility of the material. With any carelessness, the plastic foam breaks. So be ready for scrupulous work.
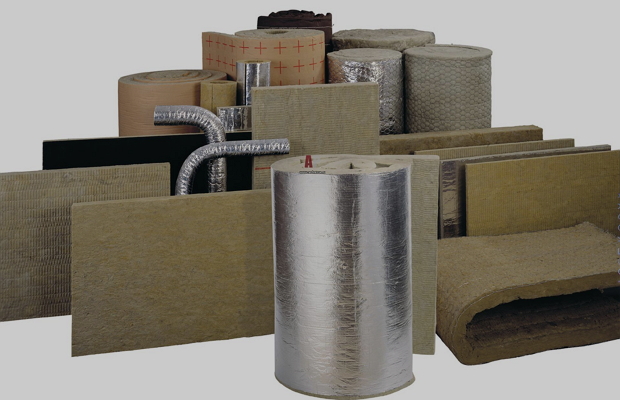
Modern insulating products
You can also heat the bathroom with the most modern thermal protector - liquid polyurethane foam. It is characterized by high moisture and fire resistance, sound and heat insulation, excellent vapor permeability and strength. Polyurethane foam is sprayed with special equipment.
4
The floor covering in rooms with high humidity should be as much as possible waterproof and really sound. Most often the floor in the bathroom is made of ceramic tiles. And in this case, a special ceramic with a rough surface and a large thickness is used.
Tiled floor is able to withstand severe mechanical stress, it has an anti-slip effect, which is very important. Yes, and the appearance of such a coating can be called an ideal. Modern technology makes it possible to equip even the wooden floor in the bathroom. Although such a coating is still used quite rarely. But an elegant and beautiful floor of artificial or natural granite and marble can be seen in many country cottages and private houses.
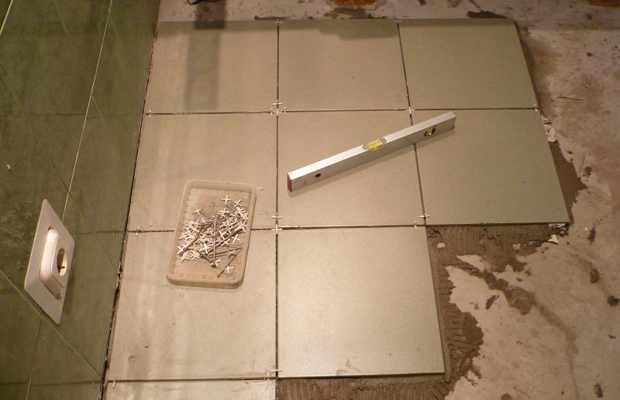
Tiled floor in the bathroom
Also the finishing of the floor bases is made by such materials:
- laminate;
- parquet board;
- linoleum;
- glass and mosaic elements;
- porcelain stoneware.
The floor in the bathroom needs proper insulation. Its heat protection is provided by expanded polystyrene and polyurethane foam materials. Polyfoam and other traditional heat insulators, which we mentioned above, are not used. Styrofoam has high thermal insulation properties and sufficient rigidity. But it must be mounted with a thick layer (5-8 cm), which is irrational and economically unprofitable. But the foam polyurethane insulation is laid on the floor by a layer no more than 2 cm. At the same time it performs the function of a membrane with steam-conducting capabilities.
An excellent, but objectively expensive solution is the insulation of bathrooms with a warm floor system. It is characterized by a high heating potential due to a relatively large heating area. Thanks to this, the room is heated without the need to create high temperatures.
5
Decorate rooms for swimming in a private house can be different. Give vent to your imagination. Make a chic room out of the ordinary bathroom, where you can relieve the stress accumulated over the day, relax and feel the beauty of our fleeting life.
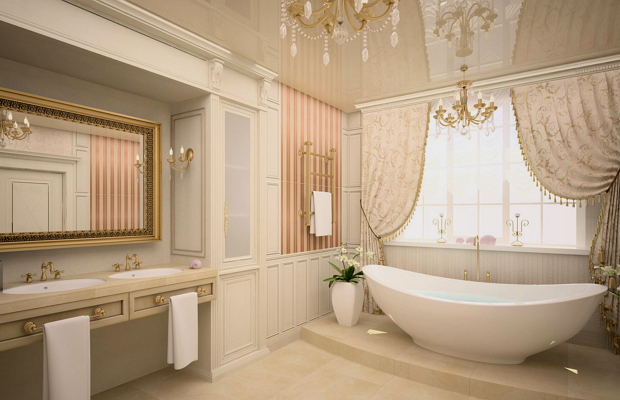
Decorating a bathing room in a private house
Pay special attention to the choice of the color palette of the premises. Orange, yellow, peach and silver hues can energize you. But copper, golden and gentle-green colors act on the nervous system of a person soothing. The last tip. Finishing materials for creating a unique bathroom design must be selected wisely. Acquire such products that are not afraid of chemically active compounds and reagents, high humidity and temperature. And then the bathroom will for a long time please you with its beauty and functionality.
Out-of-town construction is becoming more popular today. A house outside the city is no longer the kind of unsightly dacha from improvised materials, as we could imagine a country house not so long ago. Vacation home, even the simplest, made of wood, claims today for interesting design, strength and reliability. It is used, as a rule, for permanent residence and, as a result, has everything that is necessary for comfortable living, convenience. The main such amenities are communications, the presence of which can be called the main requirement of the civilized world. It is communication (hot and cold water, shower and toilet in the house) provide an adequate level of comfort, in no way inferior to the one we used to see in the city apartments.
How to save on bathroom organization
The location is thought out, as a rule, at the planning stage of the building. While drawing up a plan for your future home, it is worth remembering a few tricks that will allow you to significantly reduce the cost of the arrangement of sanitary facilities and other communications:
- when building a building in several floors, plan the location of the bathrooms one above the other;
- not even a bathroom with a toilet;
- a toilet, a shower, a bathroom and a kitchen is best placed across the wall from each other, and not in different parts of the house (it's easier to lay a pipe through the wall than pulling it to another part of the house, so you are a significant part of the funds).
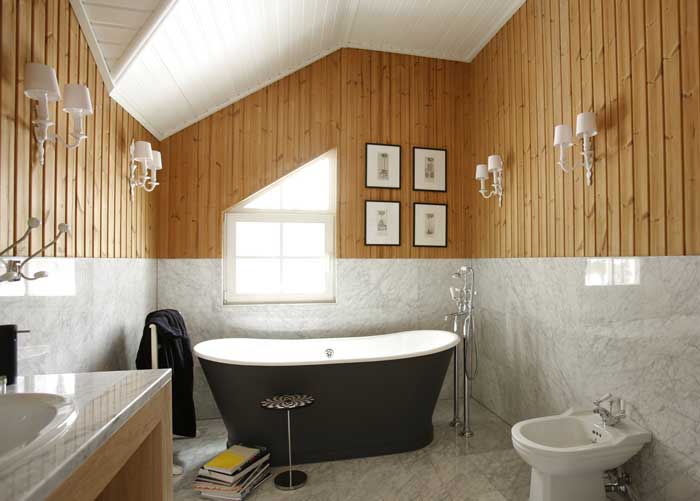
You can also save on the arrangement of a comfortable bathroom or a bathroom using the so-called second grade of sinks or toilets. This is sanitary ceramics, which in the process of production received some defects in the form of chips, etc. Often, such defects are in completely invisible places, but they will not be sold any more. As a rule, in factories such plumbing equipment goes on ejection.
If you agree with the manufacturer, you can get at your disposal even an elite plumber with insignificant invisible eye defects. This will allow you to save considerably on the complete bathroom.
The basic rules of arranging a bathroom in a private house
The bathroom is an important part of the living space. From the quality of the bathroom design depends not only safety, but also the comfort of living in the house.
There are several basic rules for arranging a bathroom in wooden house:
- waterproofing premises - a prerequisite;
- treatment of walls with a waterproofing and antifungal solution;
- use of high-quality durable materials (ceramic tiles, laminate, parquet board, etc.);
- restrained color scheme;
- floor and ceiling decoration in one color scheme with walls.
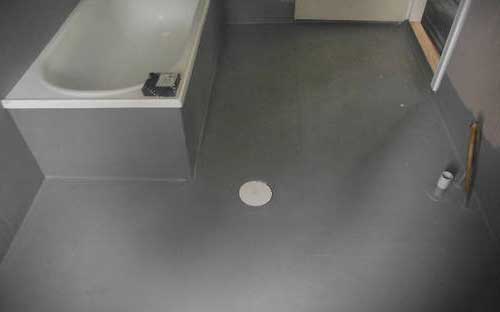
Main features of the bathroom in the house
Bathroom in the house - a room with high humidity and frequent temperature changes.
This feature of this room, like humidity, can adversely affect the wooden structure of the house, cause rotting, the formation of fungi or mold, etc. Therefore, the premise of the bathroom requires certain conditions and the use of special materials in the finish. The walls of this room require treatment with special materials that protect the surface from moisture.
Protection from temperature drops will ensure high-quality. If the insulation is properly organized, the walls become practically insensitive to temperature changes.
How to make a bathroom finish in a wooden house
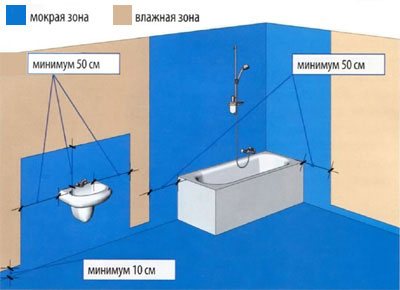
The bathroom in the wooden house can be decorated in any style and using even the most modern materials. Most often, the bathroom is decorated with wood, plastic panels or ceramic tiles. Consider the main features of the decoration and design of the bathroom in a wooden house using these materials.
Wood in bathroom decoration
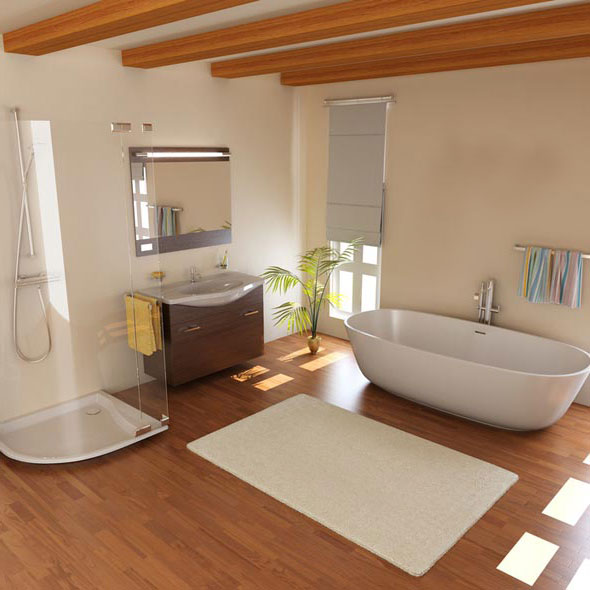
Quite often you can meet the option, when the bathroom is made in the same style with the rest of the rooms in the house with the use of wood finishing materials.
A tree is an excellent ecological material, which can be successfully used in finishing any premises.
However, before the application in the bathroom, the wooden elements need special preparation and processing. Finishing materials from natural wood, which it is decided to use in the bathroom, are preliminarily well polished, processed and thoroughly impregnated with a moisture-resistant compound.
However, the tree is quite expensive material, which needs special treatment and care. In this regard, the tree fades into the background in front of other modern finishing materials.
Finishing the bathroom in a wooden house with plastic panels
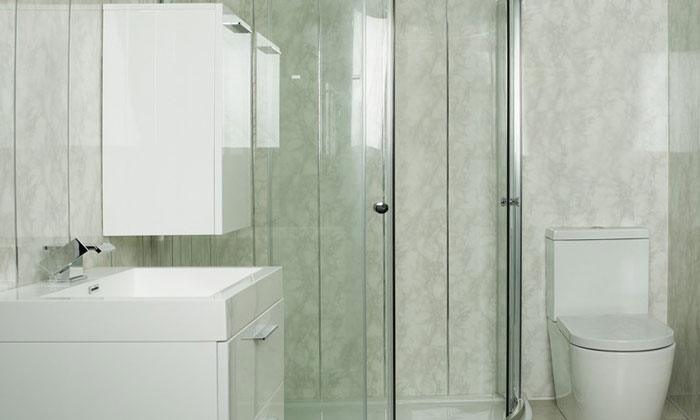
Also quite a popular material for finishing the bathroom with their own hands are plastic panels. They have a number of advantages:
- convenience of installation;
- practicality and durability;
- ease of maintenance;
- diverse design and color solutions;
- the opportunity to choose a finish for the color of sanitary ware and furniture;
- good compatibility with tiles in case of combined finishing of the premises.
Plastic panels can be installed on a wooden crate or directly on the walls. In the case of fastening directly to the wall, some space should be provided between the panels and the wall to ensure ventilation.
Design by ceramic tiles
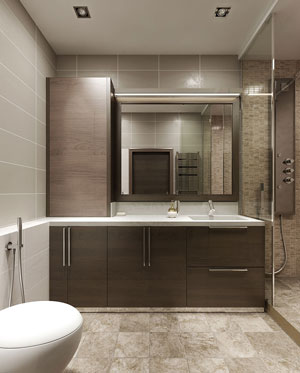 Ceramic tiles, although it is quite expensive material, but quite popular and very often used in finishing bathrooms in both apartments and private homes.
Ceramic tiles, although it is quite expensive material, but quite popular and very often used in finishing bathrooms in both apartments and private homes.
The main advantages of ceramics are its excellent moisture resistance, interesting design, durability and good compatibility with other types of finishes.
Ceramic tiles allow you to create a unique style of the bathroom. It can be placed only partially on the most exposed to moisture walls and floors.
As you can see, each of the proposed materials has its advantages. However, no matter which version of the finish is selected, all wooden surfaces, even if you plan to close them with plastic or ceramic, should be treated with the composition from moisture and fungus.
Some of the options for decorating the bathroom can be seen in the photo:
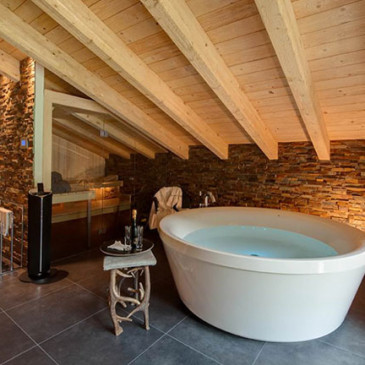 Bathroom in the attic
Bathroom in the attic 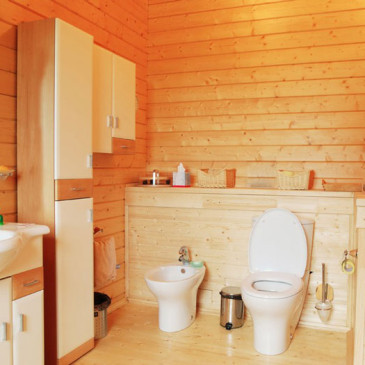 Wood Trim
Wood Trim 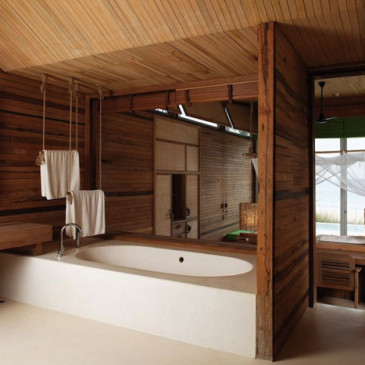 Bath from clay
Bath from clay 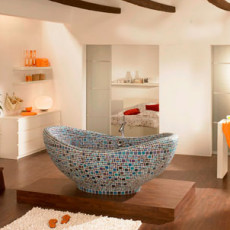 Designer bath of mosaic in the house
Designer bath of mosaic in the house
Bathroom in the house, attention to the floor
The most exposure to moisture in the bathroom is susceptible. Therefore, the finishing of the floors in the bathroom is given so close attention. In addition to its aesthetic function, it is also called upon to protect the entire structure of the house, the lower beams and the base, from the penetration of dampness.
For floor design in the bathroom you can use materials such as ceramic tile or mosaic, linoleum, wood, etc.
Before using these decorative materials, a double waterproofing of wooden floors is carried out. Further the finishing is carried out in accordance with the technology adopted for each of these materials.
So, ceramic tiles require the organization of a solid fixed base. Such a reason can serve as a concrete-cement screed, which, in consequence, will be laid ceramics. It should be remembered that when organizing such a screed (even in a small room), the load on the load-bearing structures of the house increases, and the floor level is slightly raised.
Wooden floors in the bathroom should be made of wood that is least susceptible to moisture. The first place here is a teak plank, followed by larch. You can use a thermo tree - a material that has undergone additional factory processing, due to which it becomes resistant to moisture, mold and fungus. When laying wooden floors, the screed in the base is not necessary, the main thing is to take care of the waterproofing of the lower layers of wooden constructions at home.
When laying linoleum also do not neglect the waterproofing, and connect the sheets themselves with the help of hot welding.
Floor waterproofing, highlights
Even the most beautiful and tidy bathroom will not last long unless the floor is waterproofed properly.
After all, any materials under the influence of moisture can deteriorate, and the tree is exposed to the destructive effects of moisture very, very much.
There are several options for waterproofing, which we will discuss below.
So, the first option is cast waterproofing. It is already clear from the title that this type of waterproofing is done by pouring the surface with liquid mixtures.
Also effective is the impregnation of wooden surfaces with special water-repellent compounds.
One of the methods is waterproofing, which is carried out with the help of a special roll material. These materials are rolled on the surface and, if necessary, are glued together by hot welding.
Lubricating waterproofing is carried out with the help of compositions based on bitumen or polymer mixture. Apply these compounds only to dry wood, because otherwise the decay process will occur directly under the lubricant.
Finishing the ceiling
In you can use the most different materials: ceramics, panels, tension cloth. The choice of materials will depend on your preferences and the design decision of your bathroom.
Bathroom furniture in a country house
If the design of your bathroom requires the placement of furniture in it from wood, you should remember a few important points:
- use furniture with moisture-resistant impregnation;
- furniture should be washable;
- the best wood for the bathroom is oak or larch;
- use accessories in accordance with style solutions (wicker baskets, etc.).
Such an integrated approach to decorating and decorating the bathroom in a private frame house will allow you to make your home cozy, and stay in it - enjoyable.


