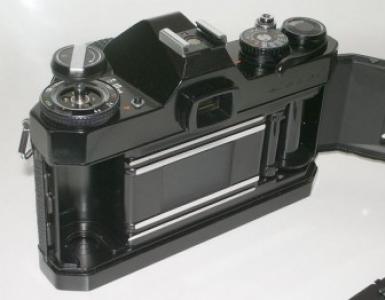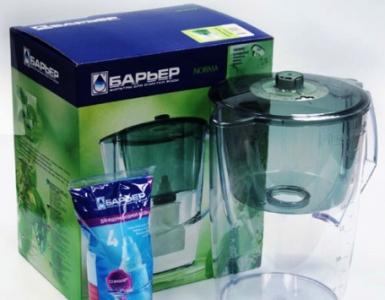Interior of a bathroom. Bathroom design: photos of interesting solutions
Most people believe that the design of the bathroom begins and ends with the choice of finishing material and its color scheme. In fact, this is a broader concept.
The full design project, which is the basis of the repair, includes wiring, water supply and sewerage schemes, taking into account the location of the plumbing fixtures. Only after that, on paper or in a computer program, visualizes the future interior up to the accessories. All stages are interconnected, as a result, a harmonious picture of the future repair should be obtained: beautiful, comfortable, functional.
There is such a thing as a "functional zone", inherently associated with planning. Plumbing is arranged in such a way that it is as separate as possible from each other, and in front of it and at the sides there is at least a little free space for convenient use.
On request, individual zones can be identified: use combinations of textures, make color accents, install partitions. In a combined bath work area should be a minimum of three:
- Sink area;
- Areas of the toilet bowl;
- Shower / bath zone.
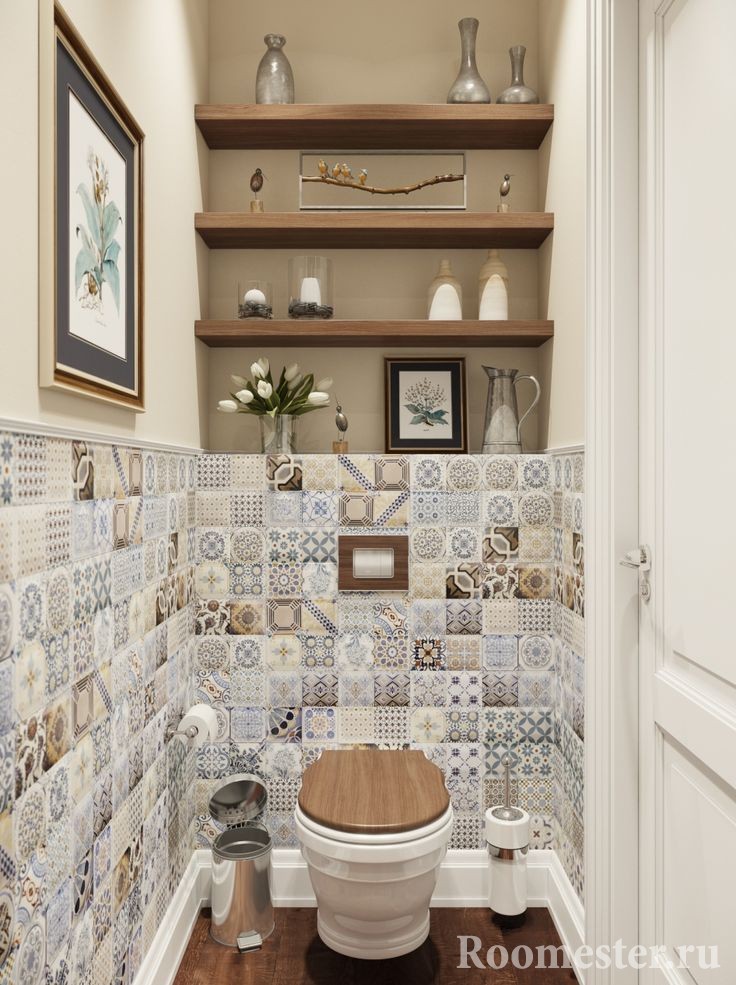
The starting point of the planning is sewer pipe. The farther away from him the plumbing will be installed, the more pipes will have to be laid, keeping the slope necessary for the plum. In practice, the toilet away from the riser for 2-3 meters will have to be lifted on the podium to ensure a normal water discharge.

There are two main ways of locating plumbing:
- Linear - involves the parallel placement of elements, often opposite each other;
- Radial - the plumbing is located on the perimeter.

The full design of the integrated bathroom consists of small items, not the last place is occupied by accessories: mixers, shelves, hooks for towels, coasters, soap dishes, towel holders, toilet paper holder, and much more. Accessories recommend placing under the rule of outstretched hands. That is all that can be needed, for example, near the washbasin should not be more than 70 cm.
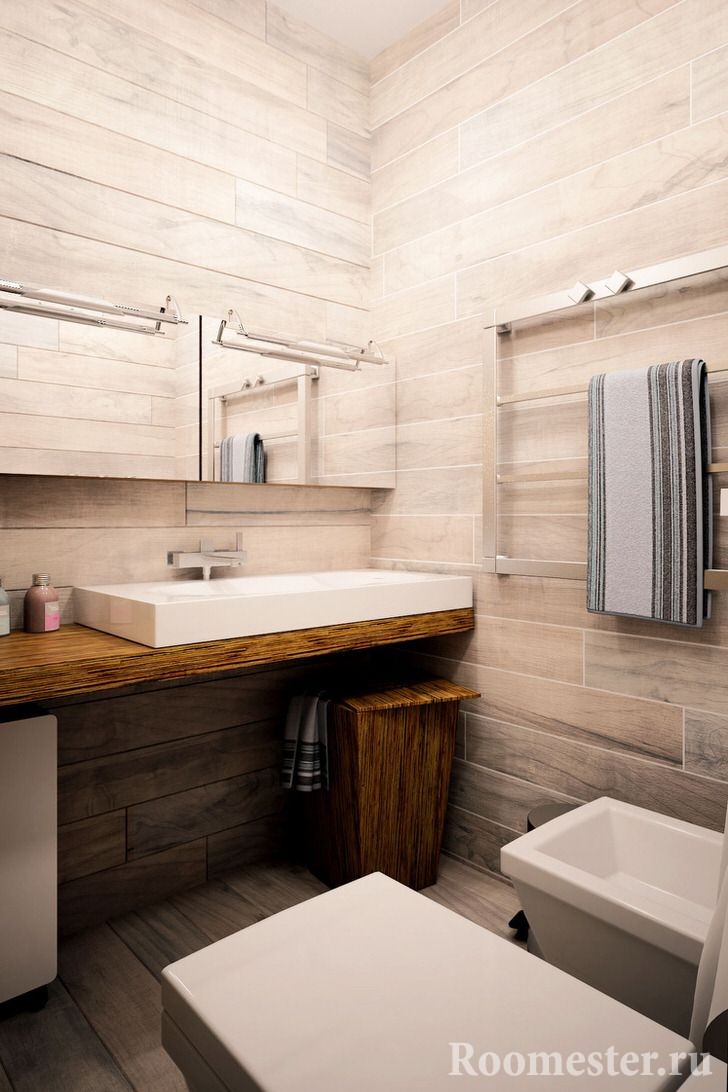
Choice of sanitary engineering
All plumbing devices should be combined among themselves. Stylistics, material and form are of great importance. Dimensions of products often dictate small dimensions of the room. Fortunately, in the modern market there are many options that allow you to maximize the economic use of space without loss of quality and convenience.

For small rooms it is preferable to choose the built-in, hanging or corner plumbing. At the same time, the physique of the guests is taken into account. A very tall man probably will be uncomfortable in a five-foot bath, and large people are uncomfortable in a small shower room.

Pay attention to the dimensions of the washbasin. Of course, I want to save money, but a very small shell is not always the best option. If under the sink is planned to install washing machine It is necessary to give preference to a model with a backward siphon.

Select a color palette
The choice of color in the interior is influenced by personal preferences, but also takes into account other important factors:
- Light tones visually increase the room, dark - reduce;
- Psychological perception of color;
- If it is decided to adhere to one style in the design of a combined bathroom, then in many ways he will dictate the choice of colors that correspond to his concept;
- Those who are fond of feng shui should bear in mind that according to the Taoist doctrine, only the pastel shades of blue, green, white, violet contribute to the restoration of strength and the purification of fatigue.

Undesirable are brown, gray, black.
Selection of finishing materials
The materials are subject to special requirements. They should be beautiful, practical, moisture resistant. This applies to all surfaces.

The ceiling can be smooth or figured, it is important to consider the height of the walls. Suspended structures will be stolen at least 5 cm from the height. If different coatings are chosen for walls, floors and ceilings, it is important that they fit seamlessly into the overall interior.

Bathroom design is a creative process if it is difficult to draw a picture in the imagination, but you want something interesting to see the interiors of the combined bathrooms on the photos presented on the network. Suitable products in the modern market set, as they say, for every taste and purse.

For wall finishing:
- Laying ceramic, glass tiles;
- Staining of walls with waterproof paints;
- Pasting with waterproof wallpaper;
- Decorative plasters;
- Plastic panels.

The main material is often combined with natural and artificial stone, pebbles, mosaics.
For ceiling:
- Staining;
- Ceiling of tiles;
- Suspended ceiling from moisture-resistant plasterboard;
- Aluminum suspended panels;
- Plastic panels.

Flooring:
- Ceramic and porcelain tiles;
- Flooring of natural wood (terracotta);
- Natural cork;
- Waterproof laminate;
- Self-leveling polymer floors.

If for the decoration of the room was chosen ceramic tile, you can perform the layout in special computer programs. In addition to visualization, they help to correctly calculate the amount of finishing and consumables.
How to organize lighting correctly
Lighting is important, which many underestimate. Correctly selected and located lamps will provide normal illumination, will make the interior of the bathroom more cozy, emphasize the chosen style, help hide or highlight individual elements, visually increase or decrease the room.

Light sources are recommended to be placed at different levels: the main (ceiling) lighting is combined with a wall or floor lamp so that no shaded areas remain.
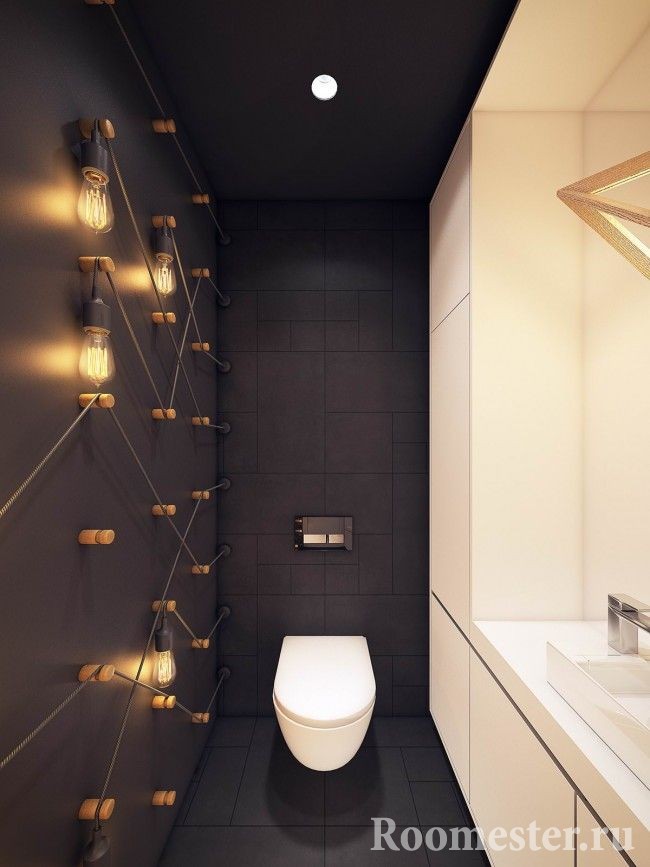
The original modern solution is the illumination of different zones by colored lighting, as well as the allocation of individual parts by an LED ribbon.

Lighting tips:
- Ideally, each functional area should have its own lighting in the form of one or more fixtures;
- A direct ray of light should not be reflected in the mirror;
- The design of a small bathroom always involves bright lighting, it helps to visually enlarge the room;
- The light output power regulator will help to organize the necessary mood;
- It is undesirable to use fluorescent lamps of cold spectrum (5000-7000K), they do not contribute to the creation of comfort.

Value and Location
Mirror is chosen in accordance with the overall concept and style. If squares predominate, it should have pointed angles, in an interior with smooth lines it looks better oval or round. According to the method of installation, the mirrors are divided into built-in (recessed in the finish), hinged in the frame and floor, in addition the mirror can be the front of the hanging cabinet.

Very often the design of a combined bathroom in modern style emphasize neon-illuminated mirrors, but it does not carry a functional load and is only a decor that quickly bothers. Reflective surfaces visually increase the room, but with their excess can be uncomfortable.

The main areas of the mirrors:
- Above the sink;
- On one less often two adjacent walls above the bathroom;
- Inside of the entrance door;
- The back wall of the niche;
- In the room rooms, the floor mirrors are installed in a person's height.

Windows and false windows
It so happened that the design of a bathroom with a window is rare for us. Unless in apartments often there is a small window in the kitchen. Light from this "window" is so small that the opening is usually sewn up. As an option instead of it you can insert a stained-glass window, a picture, remake into a niche.

Spacious rooms of private houses can quite acquire a window opening of any shape and size. There are many advantages to this solution: natural lighting, additional ventilation, visual expansion of space, aesthetics. If the landscape from the window in the future is not satisfied, you can limit the false window. It can also be equipped with a wide window sill with a cutout under the washbasin, decorated with roll curtains, cute textile curtains. And if on the window sill to put moisture-loving plants the lavatory will turn into a real green oasis.

Non-standard solutions and techniques
Modern technologies and abundance of finishes allow even the bathroom to embody the most original architectural ideas and complement the interior of the bathroom with innovative elements. Perhaps one of these ideas will also be to your liking.

- The podium can already be considered a classic technique. It helps create unusual bends, lines, baths.
- Built-in shower - a rational and beautiful solution from which the interior of a combined bathroom of any area will only benefit. The absence of a pallet opens up new opportunities for organizing space. In addition, these showers look stylish and modern.
- Fireplaces - this original, non-standard solution became possible with the advent of bio-fireplaces. The novelty works on environmentally friendly fuel, does not require a chimney, carbon dioxide in the process of combustion, no more is formed than from a candle. Most often these fireplaces are built into the walls.
- Partitions in the design of shared bathrooms usually perform a decorative role, while blocking a separate functional area.
- Niches are not found often, because their arrangement involves reducing the volume of the room.
- Arrangement of plasterboard boxes is usually caused by the need to hide communications that have been forgotten or could not be hidden in the walls at the initial stages of repair.

The design of a combined bathroom large or small - a fairly complex, laborious work in which to take into account a huge number of nuances. Do not rush, before trying to recreate a picture from the Internet, think whether it fully meets your requirements.
Design of a children's room for a girl - 30 photos of interior design ideas Bedroom in Provence style - a selection of interior design ideas
Everyone cares about their housing, because we all want it to be not only comfortable, but also beautiful. And it does not matter whether the living room is a bedroom or an entrance hall. If you are going to update your bathroom - the design in the photos presented in this article will be the beginning of a big change!
The bathroom must be as comfortable and stylish at the same time. In order to create a new and unique design of the bathroom, you do not need much effort, because today the choice of finishing materials and sanitary equipment is amazing! You can find everything to embody the most unusual ideas. Rather, more difficulties can arise at the stage of development and approval of a design project, since it is not so easy to choose one from the kaleidoscope of interior solutions.
Bathroom design: photos will help in the selection of sanitary ware and accessories.
Standard bathroom, regardless of whether it is combined or separate, consists of a toilet, a bathroom and a washbasin with a mirror. Other attributes, such as: Jacuzzi, shower, bidet, etc., are just a good addition to the path to comfort. And their appearance in addition to the basic set depends on the size of the bathroom and the preferences of the owners.



The technical cabinet is a well-known place where there are all sorts of filters, cranes, pipes and much more. In order not to attract attention, it can be externally executed as a wardrobe or be built into the wall, having access only through a small door.








![]()

When choosing a washbasin and a mirror, it should be remembered that the bathroom, the design of which you create, must be made in the same style. So work on a combination of shape and color - it harmonizes the space.







Lighting - another design element, designed to create a "mood" Universal means are spotlights, especially if you have a small bathroom. At first glance, this may seem boring, but you should buy light bulbs of different colors and life will sparkle with new colors. For courageous natures and owners of bathrooms of impressive sizes, crystal chandeliers and sconces are ideal. The basic rule: the area above the sink and mirror should be highlighted more brightly.
Learn all about.
Bathroom design: photo mix styles.
Choose the best design of the bathroom on the photo and create it at home!
Classic style.
It is opened in finishing materials of light shades, in details with elements of gilding and silver. Fine chandeliers and curtains on the windows add luxury.




Art Deco.
The bathroom, designed in this style, does not tolerate random objects. The place and appearance of each detail are carefully thought out in advance. All the filling of the bathroom is made of expensive, high-quality materials (valuable wood, marble, exclusive ceramics). The character of the interior is also built on the contrast of chocolate, purple, black and ivory shades. In fact, art deco is a modernized classic, in which chic and luxury are squared.




Minimalism.
Often we come across such a problem as a small bathroom. And then it is minimalism that can dispel our sadness. Namely, nothing superfluous and large. The ideal option will be a dark floor, light walls, and most importantly a compact plumbing and a minimum of visible communications.







High tech.
Strictness and functionality in a compartment with objects of rectangular shape made of metal and glass. Building of an interior on contrast of color and the invoice of finishing materials.



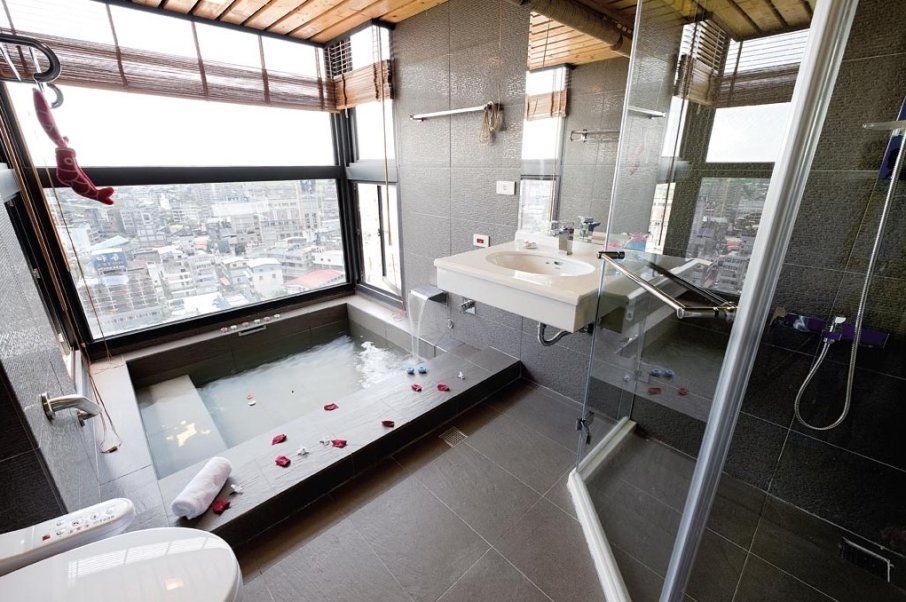

Eco-style.
Here everything is built on unity with nature. Matt tiles, often rough, imitating stone, cork, rattan furniture. Learn more about decorating a decorative stone by reading an article about "". No gloss and metallic luster. Large windows overlooking a lot of light and revealing a unique landscape, or wallpaper with the image of mountains, forests or waterfalls.




Provence.
Much attention is paid to various kinds of little things: pictures in frames, ceramic figures, textiles. As a decoration, ceramic tiles are increasingly used. In the foreground are paper wallpapers, plaster and wooden panels. The colors of pastel shades predominate. All this creates an atmosphere of coziness and warmth.
The bathroom is a very important room in the apartment, which gives a feeling of comfort and comfort to the hosts and guests. A bathroom is a room that first meets us in the morning and the last one in front of the bedroom sees off. The first morning mood and the beginning of the day depend on the design of the bathroom. Periodically, the interior needs to be changed - a small renovation of the bathroom will always give new fresh sensations and give an opportunity to look at everyday things in a new way.
WC Style
Any design of a bathroom and a bathroom begins with planning. This is always help with photo designs of bathrooms that you can see, choose from them the solutions or ideas you like. By photos or by your own ideas, you can choose a specific style. If the bathroom is most often distributed various marine styles with fish, ocean plots, seashells, then the bathroom will more appropriate modern, or Mediterranean style, or Greek. You can not treat the bathroom only as a functional room. It is a place of rest, relaxation. Here you can hang a shelf with magazines.

If the area in the bathroom allows you to install a cabinet or chest of drawers for hygiene products, paper towels and so on. It is necessary to calculate what equipment can be installed and how to place it. A wide distribution has recently been obtained for bathrooms with stylish compact hanging toilet bowls, which only decorate the situation and give it modern look. The design of the bathroom interior largely depends on the area of the room. On a large area, as in the photo in the article, there is where the fantasy will unfurl.
Wall decoration options

Any design project, including the design of a bathroom with a bath and shower starts from the walls. Most people decorate the walls of the bathroom with tiles. It is easy to wash, it is durable, looks good. She has only one drawback - she is too durable. For lovers of changing interiors, this is the most boring solution. Qualitatively glued tiles will delight the eyes of the owner for decades. Therefore, for fans of frequent changes in bathroom and toilet design, alternative solutions are more suitable: wallpaper, plastic panels, film, paint and even wood. For lovers of luxury, marble and more expensive mosaics will do. Of course, with repair of walls it is necessary to sew all the communications in the drywall so that they are not conspicuous.
Zoning of the combined bathroom

When planning the design of a combined bathroom it is important to properly zonate the room. This can be achieved by the device of low partitions of gypsum board, the correct arrangement of luminaires or a multilevel floor. However, floor design Is a separate article. The floor in the bathroom is best done warm, and possibly 3D. Such a modern solution will revitalize the bathroom. 3D filling floor you can beat in the form of a sea or sandy bottom - it's nice to walk in the morning on the pebbles and among the shells. The woman immediately feels like Venus rising from the sea foam.

Lamps, mirrors and furniture should be harmoniously interconnected. Select for the design of the bathroom and toilet interior details in accordance with the chosen style. In the ethno style, wicker furniture will look good, and modern style dictates bright monochrome colors. Minimalism prefers laconism in detail and a combination of glass, steel and plastic. Select the appropriate design of the bathroom will help the photo gallery, which can be found on this page.
Photo of the design of the bathroom


















