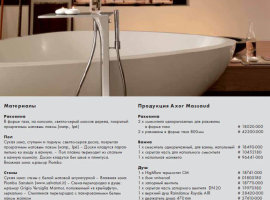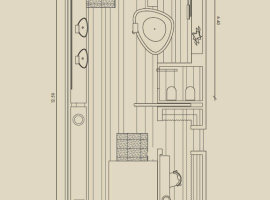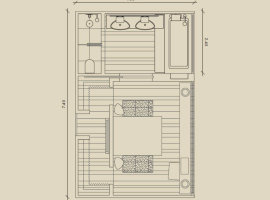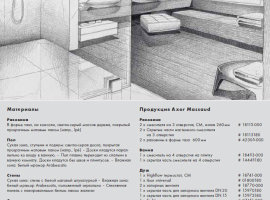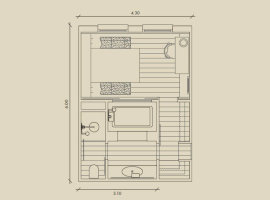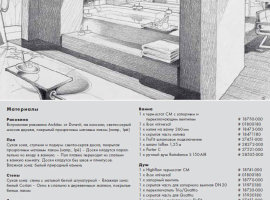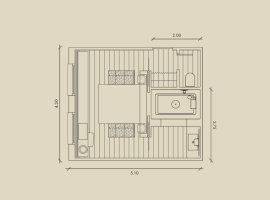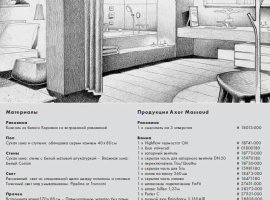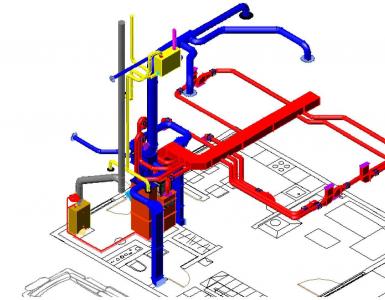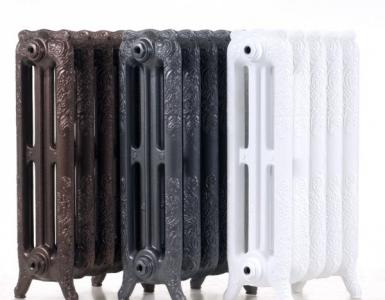Design and layout of the bathroom. The tricks of planning a small bathroom: how and where to place the main plumbing fixtures
It always begins with determining the location for plumbing devices. They need to be placed in such a way that everything necessary is present, to each device there was a free passage. It is understood that this means not only to approach, but also to use comfortably each of them.
If in the houses of modern series, the bathrooms have quite decent dimensions, then they should be equipped with a comfortable bathtub, without any problems putting the washing machine, putting the necessary furniture, does not cause difficulties.
Owners, especially those who are in Khrushchev, where you have to guess literally every inch you need to install sanitary ware, can not even dream of furniture. The only thing that is permissible on such a minimal footage is a mirror cabinet hung over the washbasin. However, even in this space of the bathroom, with careful planning, it is possible to install modern sanitary ware.
Correctly allocate the area
Sometimes the owners of housing in Khrushchev, having, solve the problem of a small room cardinally - demolish the partition. It is clear that the family has some disadvantages, but in return they get a little extra space.
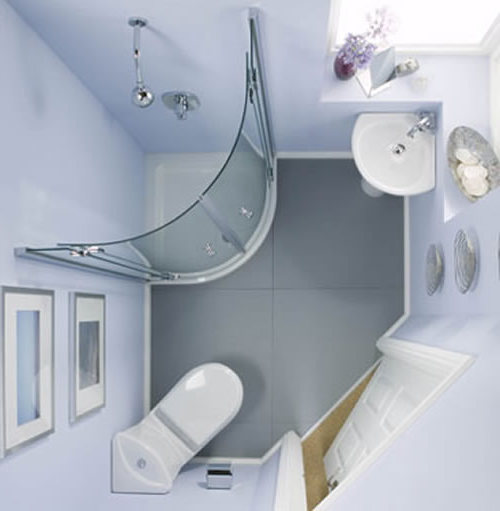
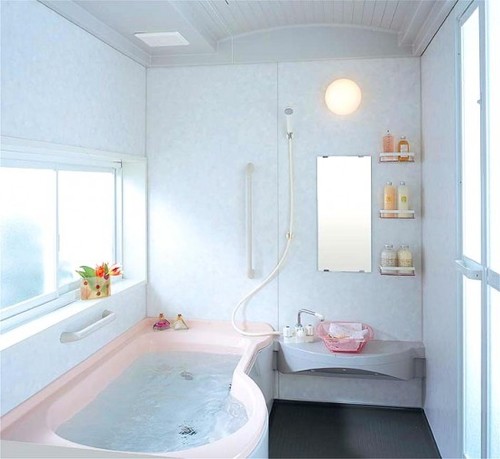
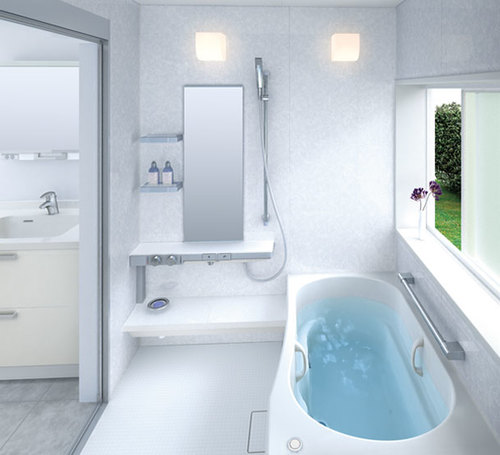
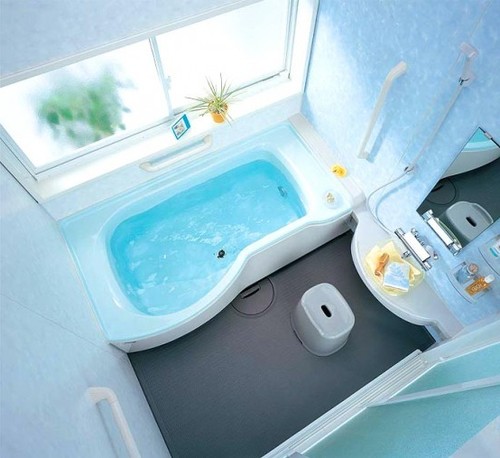
By changing the standard bath to a small one, or having a curvilinear configuration, the owners are able to allocate a legitimate place for washing machine. Only for such a reconstruction is not all.
Modern manufacturers produce a compact washing machine, which can be installed under the washbasin. In the photo, this tandem looks good. This is almost an ideal solution to the problem.
And what to do to those who initially have a place in it only for the bath and toilet? In some, even the washbasin does not exist, as the economical Khrushchev designers decided that a tap for the bath is sufficient for washing.
In this case, the problem is also solved crucially - we remove the bath, and in the vacant space we put the shower. Now, if you are good at poking over the layout, there is room for a washbasin and a washing machine.
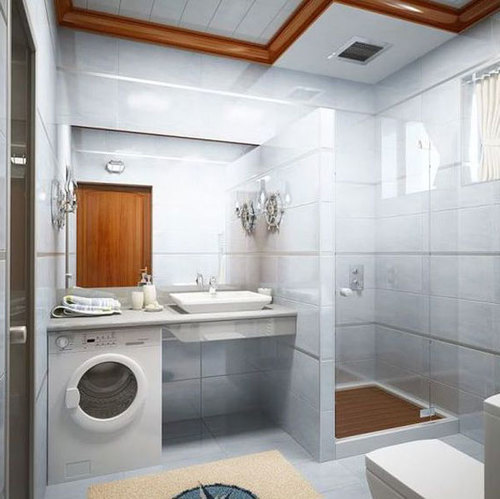
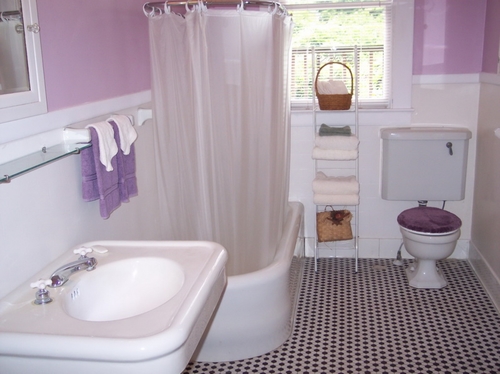
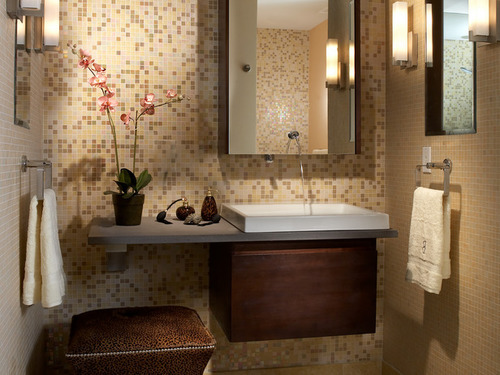
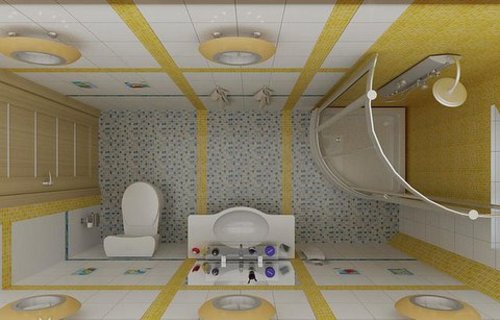
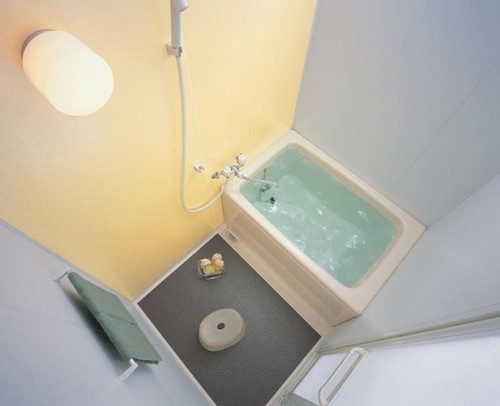
Koldo will have to be over a sheet of paper, where the bathroom plan is drawn on an exact scale, and the area occupied by each plumbing device is a cut piece of paper, with exact configuration and dimensions. Only in this way you can find the best option planning. Before that, it's nice to get acquainted with the ideas of designers in the photo, perhaps, some of them will suit your taste.
It is clear that choosing the entire plumbing requires the most compact dimensions. The main thing is not to save too much on the size of the shower cubicle, especially if there are people of solid sizes in the family.
The presence of a large bathroom in the urban buildings - a luxury, almost unreal. It can afford except that tenants of elite new buildings, where each square meter costs a huge amount. Ordinary citizens have to be content with what is more affordable - by former Khrushchevs, small families and old-style apartments, in which bathrooms have always been designed close enough. The trouble is that progress does not stand still, and the number of sanitary ware that the owners want to see on their modest square meters, is growing. To fit it, you need a competent layout of a small bathroom, in which the location and functionality of each item is thought out as much as possible.
The owners of apartments are much more limited in the bathroom redevelopment, because they are tied to the general sewage system and the location of pipes throughout the house. Expand the room or take some of the equipment out of the room is impossible, if only because it requires a lot of coordination, strengthening waterproofing, etc. In most cases, neighbors from the bottom will never "sign" to have a "wet" zone above their bedroom or hall. Therefore, the only option to preserve space in the bathroom bathrooms is the well-planned placement of sanitary ware and the elimination of all appliances and furniture, without which you can do without.
The wand can be the corner plumbing
What is better to wash: in the bathroom, shower or barrel
If you do not take into account the fact that some tenants like to lie in the bathroom for hours, thus relieving stress and getting relaxation, then from the point of view of ergonomics the shower cabin is much more profitable than a standard bathroom. The smallest model can accommodate in the corner, occupying only 90X90 cm of the area. Baths of this length have not yet been created by any manufacturer. True, there are sedentary options, but it is hard to believe that they can be fully relaxed.
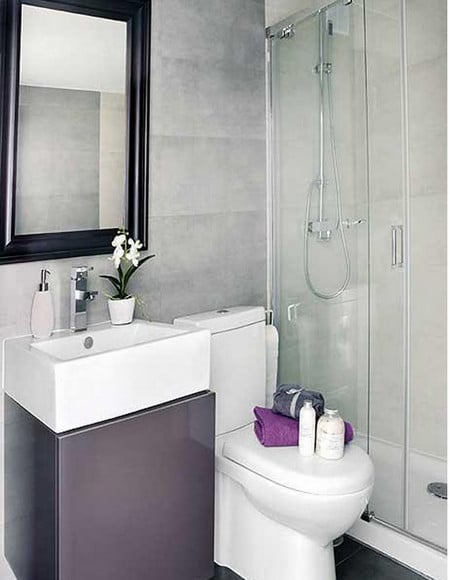
Even on three squares you can fit all the necessary plumbing, replacing the bath with a shower booth
If even 90 cm of the square is not in stock, then the easiest way is to make a conventional outdoor shower, installing a drain directly in the floor of the room. And that the spray does not scatter around the whole room, for the time of washing, close the shutter curtain.
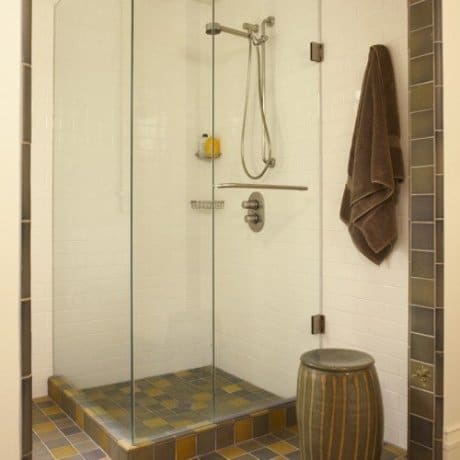
Outdoor shower in a glass box
A non-standard solution for those who would still like to dive into warm water is the replacement of a bathroom with a Japanese barrel of offro with a drain into the public sewerage system. In fact, it will turn out the same sedentary bath (inside the barrel they put a bench so that you can sit down), but due to the height of the construction, a person immerses the body to the level of the chest and above, and not to the waist.
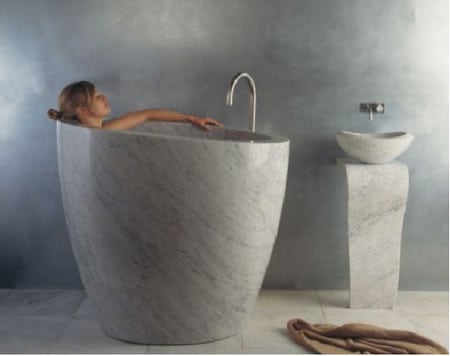
Styling for ofuro - also a good option. In Europe, such devices are called vertical baths
Where to put a washing machine
The second problem that tenants face when planning a small bathroom is where to put the washing machine. Without it, modern life is no longer possible, and a woman will soon abandon the bathroom than from this useful unit. It is logical to take her out of the room, for example, into the kitchen, but there are sometimes no free places. In this case, the easiest way is to leave the car under the sink, sacrificing a nightstand into which all hygiene products could be put.
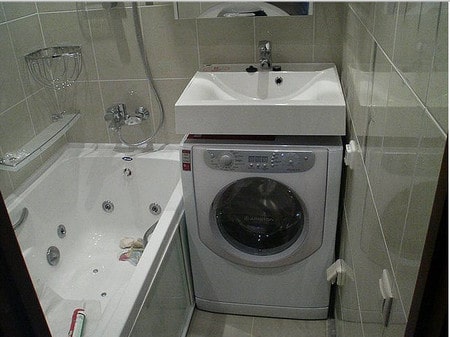
Washbasins with side drain allow you to install washing machines directly underneath them
The question arises: where to put the pipes from the washbasin. It turns out that today they produce instruments with a drain not down, but on the side, respectively, and the drain knee will be on the sidelines. But under the washbasin only a narrow model of the washing machine will fit, and if it is already available, and standard or large, then you can hide it under the countertop in which to install the washbasin. There will still be room for detergents.
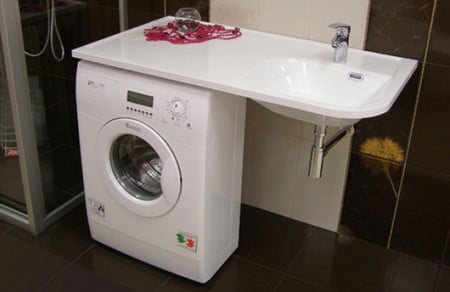
A washbasin with a counter top will replace a shelf for hygienic means and will hide under itself the washing machine
The most resourceful masters hollow out part of the wall that connects the bathroom and toilet, and put the styalka in this niche.
The unattractive rear view of the car is painted with acrylic paints, sealed with a colored film or hung with a small curtain (who knows what!). But here we should make a reservation: with this arrangement, the machine must be tightly fixed, otherwise, if the load is too large or insufficient, it starts to vibrate and can damage the side walls, hitting the brick niche.
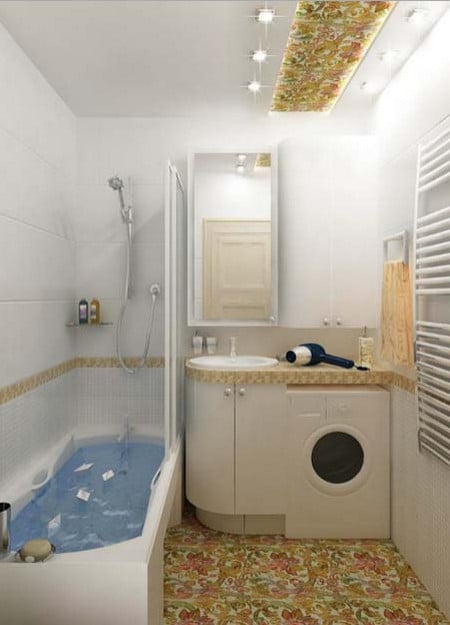
How to do without furniture
It is clear that in small bathrooms there are no armchairs, benches, and even more so do not put sofas. But if there are elderly people in the family, then they definitely need to sit down somewhere to undress before taking a shower. In this case, a folding wall chair will come to the rescue, which in closed type tightly adjacent to the wall, protruding from it only 3-4 cm.
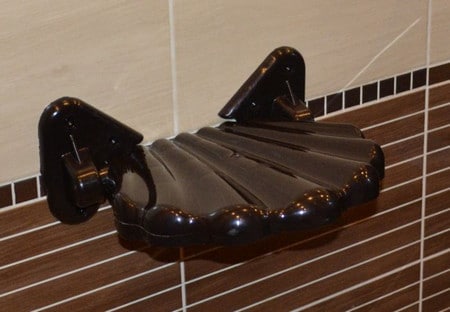
The wall chair in the closed form can become an interesting design element, especially if it has an unusual shape
An important accessory is a mirror. AT small room it's easiest to hang it on the door, installing an additional lamp above it. On the same door, just below, there is a place for the installation of hooks, where you can hang clothes while taking a bath.
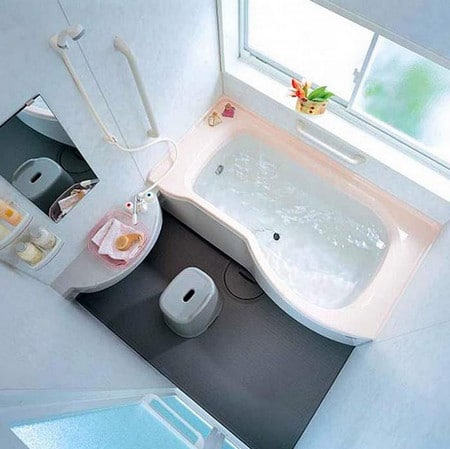
Non-standard redevelopment of a bathroom in a private house
If there was a tight bathroom in the house, which was bought already ready, it is easier for the owners to re-equip it, because there is nothing to change the distribution of pipes.
Young families have come up with a chic way of sharing space, wanting to have both a shower and a bath at the same time. They take the shower to the bedroom, and all the other appliances stay in the bathroom. In this case, taking a shower before going to sleep becomes much easier, because you do not have to go far. The most daring in general leave a glass wall, so that while the wife is washing, the husband had the opportunity to admire the beautiful spectacle.
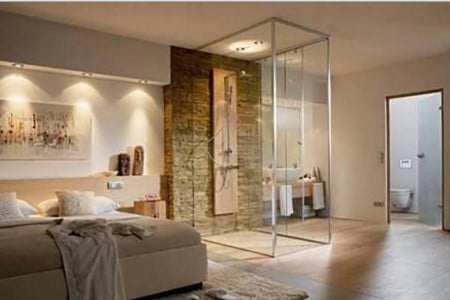
Spicy element of the bedroom - a glass shower - requires increased waterproofing and forced ventilation
As an option, a washstand can also apply for a place in the bedroom, but only if the family consists of a husband and wife. In the presence of children, this option is ineffective, because they, too, will need to wash somewhere. And to put the device in the children's bedroom is to doom yourself to additional problems in advance.
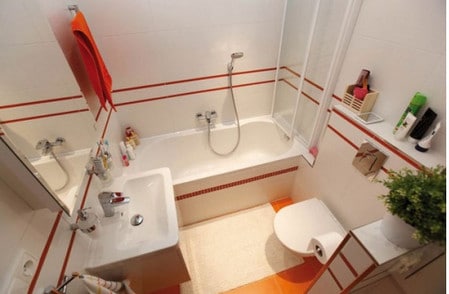
Small combined bathroom
Some owners spread photos with the layout of a small bathroom, combined with a toilet. They break the wall partition, thereby increasing the total area of the room. But again, this solution is not suitable for large families. After all, while one person takes a shower, the rest will not be able to use the toilet and will experience discomfort.
Bathroom Design Video Ideas
Be guided by the choice of layout from the family, so that the location of sanitary ware was convenient for all relatives.
Each picks up depending on taste and preferences. However, regardless of the chosen style, whether classical, minimalist, modern, or now popular high-tech, the basic rules of bathroom layout remain unchanged.
To use the bathroom it was convenient, there should be certain distances between the appliances, walls and the floor
To use the bathroom it was convenient, there should be a certain distance between plumbing, walls and the floor.
The layout of the bathroom is rather complicated, because you have to consider many factors, such as water, sewerage and ventilation. Also consider the area and shape of the bathroom. Make a bathroom design. For small bathrooms it is necessary to choose a layout with the most rational and economical use of the area. Large bathrooms allow creating an interior that will provide the maximum level of comfort and coziness.
All elements of the bathroom should be harmoniously "inscribed" in the interior and be functionally interconnected, because even the location of sanitary ware affects the improvement of the room. Designers should not only fashionably and stylishly equip the bathroom, but also ensure ergonomics and comfort of the room. When choosing the "filling" of the bathroom it is important to adhere to a single style, so that the furniture, plumbing and bathroom accessories are combined, giving harmony to the interior.
The toilet can be of two types - suspended and floor. In this case, the hanging toilet, in addition to what looks more elegant and neat, allows you to save space and make it easier to clean the floor. These toilet bowls are suitable for small bathrooms, giving them sophistication and unusual. In addition to the toilet, a bidet with an optimal size of 61 x 38 cm is used.
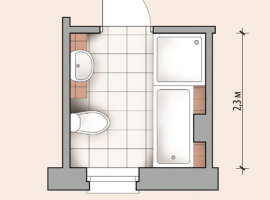
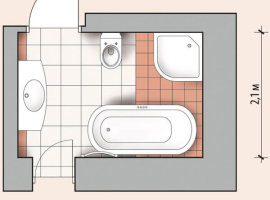
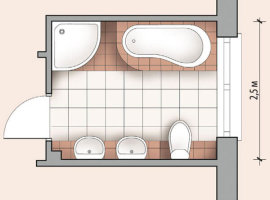
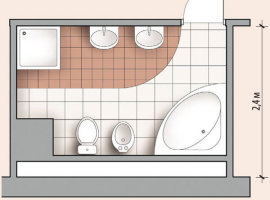
Bath plays one of the key roles in the bathroom. It can have different shapes and sizes, and also consist of different materials. Most often used cast iron, steel and acrylic bathtubs. Each of them has its advantages and disadvantages. The most durable are steel baths, but their heavy weight adds to the difficulties during installation. Cast-iron bathtubs are also strong enough, and the enamel, which they are covered, can be restored if necessary. Acrylics are the easiest to install, with good strength and reliability. The material also depends on the values of heat resistance. The highest they have for cast-iron baths. Standard sizes of bathtubs are 70-75 × 150, 70-75 × 170 cm.
A creative solution that allows you to save space - this is the installation of a shower cabin instead of the usual bath. Modern manufacturers provide a huge selection of their sizes, shapes and functional content. Install the shower booth so that it does not stand out against the general background.
There are 80 × 80 cm or 90 × 90 cm. All plumbing structures need to be placed in such a way as to ensure an optimal approach of the water supply and sewerage system. In the case of removal of the partition to increase the size of the room, it is necessary to strictly comply with building codes.
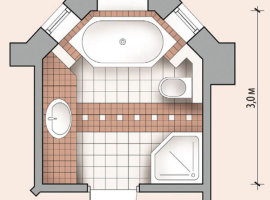
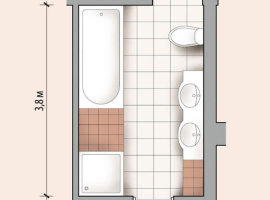
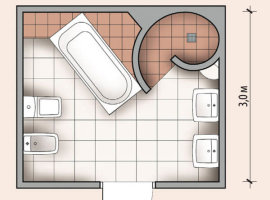
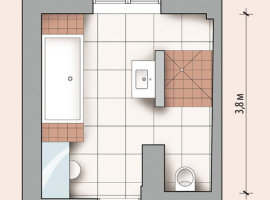
Types of sinks for the bathroom:
- moydodyry
- tulips
- cantilevered shells
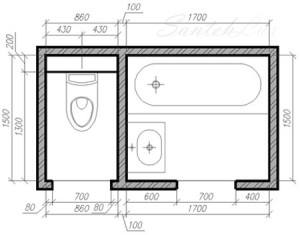
The first got their name due to the similarity with the animated washbasin. Tulip has the appearance of a bowl on a kind of stalk, in which are hidden water pipes. The design of such a shell can be either monolithic or separate. Console shells are attached directly to the wall. In addition, there are shells built into the chest of drawers or pedestals. This option is also very practical, because there is an additional space for storage of accessories and other small things, which will ensure the preservation of order and cleanliness. Mirror in the bathroom is convenient to place near the sink, because it is here that most hygienic procedures are carried out.
Also differ in size, colors, shapes and materials from which they are made. A wide choice allows everyone to choose a washbasin that blends harmoniously with the overall design of the bathroom. The usual height of the shell is 80 cm, width is possible within 50-65 cm, and depth - from 40 to 50 cm.
Corner plumbing - an excellent solution in the layout of a small bathroom. It is advisable to choose more compact versions than standard ones. In small bathrooms, the shower is placed above the bathroom, which is closed with a curtain. This will add more and a bit of coziness to the room. In a long and narrow bathroom, it is desirable to install all the plumbing on one side, and place the coil opposite. In the large bathrooms there is where the fantasy waxes. It is important to organize the center of the overall composition. Effectively looks like a round bath on the pedestal in the center of the room, and all the plumbing is located to the sides of it.
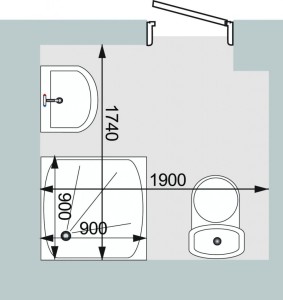
It is also important to have furniture in the bathroom. It can be hinged and floor shelves, various lockers, chests of drawers, drawers, cabinets. Selecting bathroom furniture adhere to the overall design of the bathroom, while taking into account its size and practicality of use. After all, such furniture should not only be functional, but also resistant to high humidity, characteristic of the bathroom.
The accent of style can be a shade of furniture. It can be made in various colors: brown, yellow, black, blue, red, green and others. Choose harmoniously the color of furniture, cladding fringe and decorative elements. The gap from the doorway to the furniture should be at least 10 cm. To ensure the ease of opening the doors and installing the clypeus. For the same doors leave a space of at least 70 cm, so that nothing hinders their free opening. Unused space in front of the bidet, toilet and washbasin should be left at least 60 cm.
The layout of the bathroom depends entirely on the desires and taste preferences of its owners. However, at the same time, it is necessary to remember the provision of comfort, coziness, and, most importantly, the safety of the bathroom. Plumbing, furniture, lighting and accessories are selected, guided by the rules of compliance with a single style.
