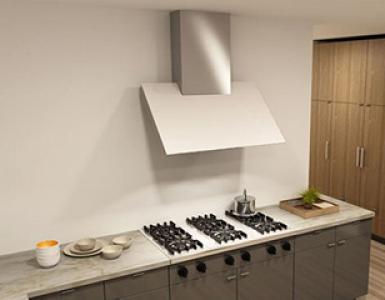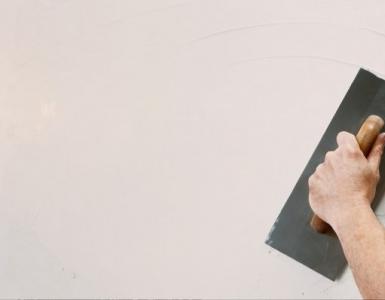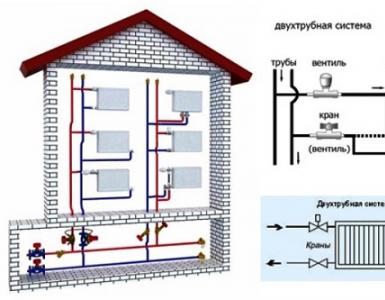Nuances of forced exhaust ventilation. Precise calculation is the guarantee of system efficiency. Dynamic parameters of ventilation
Add to bookmarks
Designing and installation of ventilation system
Many problems of a technical nature arise in the design of the ventilation system in the premises. Different rules in the approaches to design are contained in many techniques and manuals. Fire safety issues are central to the installation of the ventilation system. It is necessary that the air lock, ventilation, smoke protection are designed according to all the rules.
Ventilation and installation methods
The following types of ventilation systems are distinguished by design and installation:
- With natural removal and influx of air. With this system, the volumetric air velocity is 1 m 3 / h.
- Ventilation with mechanical stimulation of the removal and air intake and ventilation combined with the system air heating premises. The speed of air movement is 3-5 m 3 / h.
- Combined ventilation system, which contains both a natural inflow and a mechanical stimulator for outflow and air inflow.
During the design of the ventilation system, correct calculations are needed to install ventilation in residential and public spaces. It is especially recommended to pay attention to the provision of air flow rates in vertical structures with air vent channels, for this purpose it is necessary to choose the appropriate design of the ventilation system. The system of natural inflow and outflow is the most comfortable for a person.
If ventilation is carried out in a multi-storey building, you need to pay attention to the fact that air does not flow from one floor to another, and also to exclude the possibility of "tipping over" its movement.
Premises for housing and ventilation
Mainly in the housing ventilation system with natural removal and air inflow. Inflow is carried out through open windows and windows, and outflow is facilitated by installed ventilation grilles and valves. Hoods with grilles are installed in the kitchen, in the bathroom and in the toilet room, that is, where the outflow of air is most needed to improve its quality. Sometimes it is necessary to install additional domestic fans.
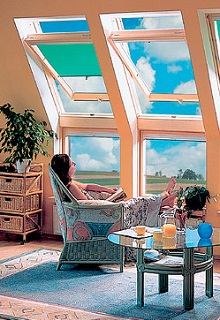
Any ventilation should be designed taking into account the installation of air closures - vertical sections of the air vent, changing its direction by 180 °. In the event of a smoke from housing or the ingress of combustion products, the gate will ensure that smoke can not penetrate into other rooms.
Ventilation: natural or mechanical exhaust?
When installing natural ventilation, in order to ensure air movement at a speed of 300 m 3 / h, the cross section of the ventilation duct should be 350 mm in diameter. With mechanical extraction, a channel cross-section of 200 mm in diameter is installed. The choice of the ventilation system will depend on the individual layout of the housing under construction. For sufficiently large areas of the house, it is advisable to think about mechanical or combined ventilation.
Unimpeded air movement: inflow and outflow
For good air exchange in the room, except for ventilation, it is necessary to install the overhead grilles. Lattices are installed on the doors and in the walls of the room. You can replace the door grilles with a slot, which is left between the floor and the doors. The gap should be at least 20 mm.
Inflow into the air space of the room is provided through the loosely closed slits of window openings, doors and walls of the room. The highest air permeability has wooden window frames.
A natural influx is also achieved by regular airing of housing. In winter, there are some complications with natural ventilation through the window slot:
- Great heat loss.
- The threat of condensation on the window blocks and the slopes adjoining the window.
- The complete exchange of air will occur within 1.5 hours.
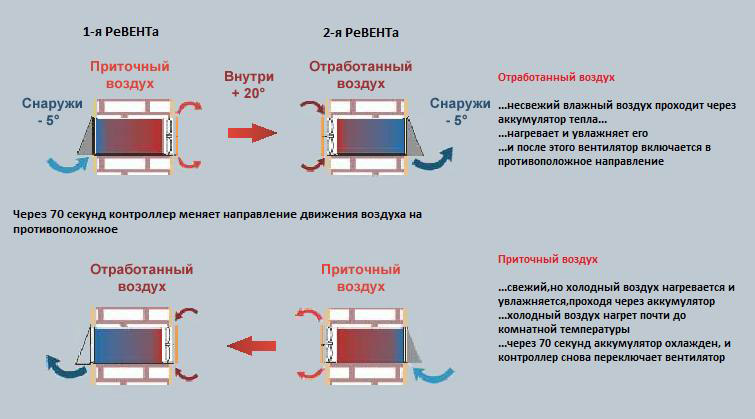
Therefore, it is best to "shut up" the cracks for the winter, and to carry out ventilation when the windows are completely open. This will avoid the effect of cooling the structure and make a quick exchange of air in just 5 - 10 minutes.
If you plan to install plastic double-glazed windows, you need to pay attention to the fact that they were equipped with a built-in ventilation slit - a supply window in the upper part of the window package. You can install an additional supply air wall valve on the wall. Installation of the valve is done right through. The valve itself is equipped with an adjustable grating, which allows you to monitor the state of the grid: from the closed position to the fully open. Supply valves provide fresh air supply up to 100 m 3 / h.
The mechanical supply air system consists of:
- the air valve;
- a heater for heating air in the cold season;
- filter for cleaning large particles of dust;
- silencer;
- fan.
Ventilation channels are of the following types:
- Additional channels for ventilation,
- The air ducts located in the wall,
- Suspended air ducts,
- Ventilation shafts removed to the roof.
Air outlets and their types
The exhaust system can be both natural and mechanical. If necessary, you can equip the natural hood with mechanical exhaust fans. Fans are installed directly into the ventilation grille.
For air dilution throughout the room using air outlets. They are rectangular, round and flexible. What's the Difference?
In round air outlets there is a small air resistance, in rectangular ones - more, but in corrugated flexible systems the resistance is greatest.
How to calculate air exchange in a room
Calculate the air exchange by different methods:
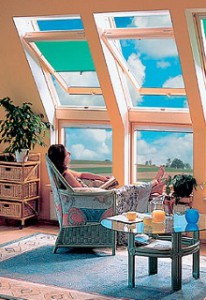
- Removal of "excess" heat.
- Removal of excessive moisture.
- Dilution of contaminants by the maximum permissible concentration.
- By the area of the room.
- Air exchange by multiplicities.
In addition, there are certain standards and norms given in specialized documents and GOSTs. The simplest calculation is the calculation of the area of the room. Norms provide for the supply of air at a rate of 3 m 3 / h per 1 sq. M of the room. The number of people in the room does not matter.
Sanitary norms assume the provision of air exchange per person in the room, equal to 60 m 3 / h.
Calculation by multiplicity involves an indication of how many times per hour in a room there should be a complete air exchange. For example, in the bedroom, study or dining room - 1 time, in the bathroom and toilet room - 25 times. All norms on multiplicities are given in normative documents and GOSTs. A more detailed calculation is carried out according to the formula: L = n * V (m 3 / h), where n is the normalized air exchange rate, hour-1, V is the room volume, m 3.
To calculate by multiplicity, you need:
- Calculate the volume of each room. Volume = length x width x height.
- Calculate the air volume for each room. Formula: L = n x V.
- We summarize all the obtained exponents of L.
- We compose the balance equation Σ L пр = Σ L выт.
After the air exchange is calculated, it is necessary to select the circuit on which the ventilation system will be laid. General requirements are imposed on the ventilation system:
- As with natural and mechanical ventilation, air must be emitted above the roof. Allowed the removal of air from outside the building.
- The air intake under the mechanical system must be carried out by means of a grate. In this case, the grid must be located at least 2 m from the ground level.
- The movement of air in the room should be organized in such a way that it moves from the living quarters to rooms with the allocation of "harmfulness": kitchen, bath, toilet room.
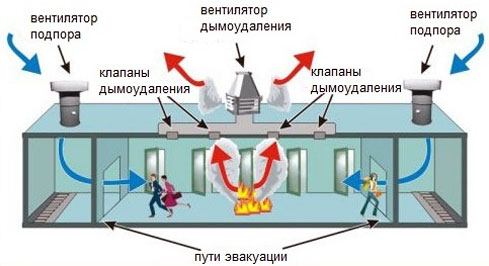
Ventilation for fire safety
To ensure safety in the room, you must comply with the following requirements:
- Air vent and ventilation equipment should be located in each fire compartment.
- Air ducts installed in ventilation must be fire-resistant and must be equipped with air closures.
- Reverse and fire valves are mandatory in the application of ventilation.
- The fire protection of the air vent should be considered, as well as protection from smoke.
Fire-fighting measures to prevent the spread of fire through ventilation
To ensure fire safety you need:
- Combine the air outlets and collectors of the room with the mandatory installation of air closures.
- Install the fire damper on the air ducts at their connection points to the horizontal or vertical manifold.
Ventilation: materials for installation
When installing ventilation, it is necessary to use flame retardant and heat-shielding non-combustible materials. Usually a sheet steel is used for the air vent. The thickness of steel should be from 1 mm and more.
Correctly installed ventilation will help make staying indoors more comfortable and safe for health.
Natural ventilation has many advantages, the main of which is the small cost of its equipment. However, its power is not always enough for a comfortable life. The device of ventilation of a private house has its own peculiarities.
First, large areas. According to analysts, the average area of a private house in the country is 135 m2, while the average area of Russian apartments is more than two times less - 56 m2. The larger the area, the greater the load the ventilation system must "pull".
Secondly, a relatively small height. Rare a private house exceeds 7-8 meters in height. The lower the structure, the worse the draft in the exhaust ducts. This is due to the physical law: air always moves from the area more high pressure in the area of the lower. At the surface of the earth the pressure is highest. At an altitude of 30 meters (roof of a high-rise building with exhaust pipe) - approximately 3 mm. gt; Art. below. This difference is enough that the inhabitants of the first floors hood "buzzed". But if the building is low, then the pressure drop can not provide good traction. Therefore, natural exhaust ventilation in a private home usually leaves much to be desired.
Thirdly, the tightness of many building materials and seams between them. The consequence is a weak inflow of air. Plastic windows "cover the oxygen" to everyone: both residents of private homes and residents of high-rise buildings, but the latter can at least hope for looseness in the construction of a concrete or brick house. But all kinds of panels (sandwich, vacuum, 3D, SIP, etc.) and foam polystyrene concrete, from which cottages are often built, do not leave a single chance that the flow of air from the street will be sufficient.
One of the important factors of comfortable living in a private house or apartment is the correctly arranged ventilation of the premises.
Namely, the device for supply and exhaust ventilation of your home. Which in turn are subdivided into natural and mechanical (compulsory).
In this case, not only the influx of fresh air and its temperature is important, but also the speed of air flow in the room, and the less this speed, the more comfortable it is for us to be in this room.
The speed of air movement, in a room with natural ventilation, is much lower and more comfortable than with a mechanical, supply-exhaust, where the fans are on the inflow and exhaust. This is primarily due to the difference in the norms, the volume velocities of air movement in these ventilation systems (mechanical ventilation 2-5 m / s, natural up to 1 m / s).
Unfortunately, it is not always possible to do more comfortable, natural ventilation.  The problem is that this system requires large sections of ventilation ducts, in contrast to mechanical ventilation. That is, to skip the same amount of air - the natural ventilation duct section is required more than the mechanical section.
The problem is that this system requires large sections of ventilation ducts, in contrast to mechanical ventilation. That is, to skip the same amount of air - the natural ventilation duct section is required more than the mechanical section.
For example: in order to pass through a natural exhaust duct of 300 m3 / hr of air, a channel of Ø350 mm is required, and a duct for mechanical extraction for the same volume of air Ø160 - Ø200 mm.
It is not always technically possible to place a large exhaust duct in the wall, and to place it outside the wall (under the ceiling or along the wall) in living rooms is not always aesthetically pleasing.
For this reason, in large areas, it is often necessary to use a forced-draft hood, especially in large urban houses and country cottages.
Similarly, the flow of air into the living quarters can not always be provided in a natural way. How to calculate the cross section of ventilation ducts, you can read in the article ""
Regardless of the type of ventilation in your house (natural or mechanical), the movement of air must be organized correctly, according to the same scheme. And this means - that rooms with high humidity or contamination in the chain of air movement should be the last.
As a rule, the hoods are installed in such premises as a kitchen, a bathroom and a boiler room.
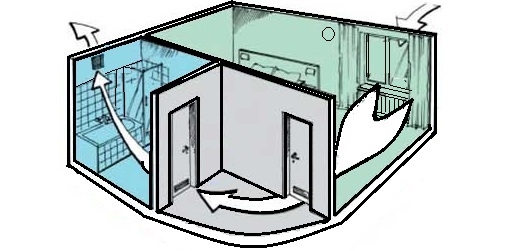
To provide unimpeded traffic air in the premises of your house, on the way it follows from the supply devices to the exhaust, in the doors you need the installation of overflow grilles. Or they can be replaced by an increased gap between the door and the floor, which should be at least 20 mm across the entire width of the door.
Failure to comply with this requirement leads to insufficient air exchange in the premises or to the complete inoperability of the system.

Inflow of air into living quarters
As already mentioned above, the flow of air into the living quarters can be carried out in two ways - natural and forced (mechanical).
Infiltration: - natural influx (penetration) of air into the premises through not the density of windows, entrance doors, walls of the house.
The premises, equipped with wooden windows of the old Soviet model, usually had no problems with the influx of fresh air. This is due to the fact that these windows have a fairly high air permeability (infiltration).
For small areas of residential premises (houses and apartments in the area of 100 m 2), the volume of supply air penetrating through the cracks and not the density of these windows is usually quite sufficient to ensure air exchange. In this process, the density of the entrance (external) doors also plays a role.
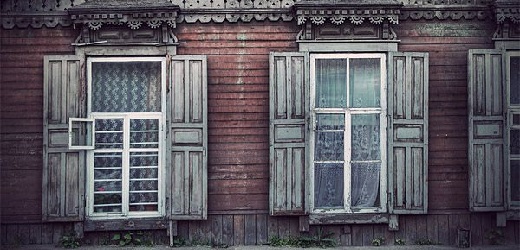
Also, to produce a natural quick, air exchange in the rooms help the following ways.
The inflow of air is made through an open window or a slot, in the case of tilting frames of metal-plastic windows. The complete exchange of air in the premises occurs in 20 - 60 minutes.
In the cold season, this method causes a large loss of heat, cooling of the window block and window slopes, which leads to the formation of condensation on these elements.
Ventilation by means of fully open windows. In the cold season, this method allows to reduce the effect of cooling window structures, since the air exchange takes place fairly quickly, in only 5 to 10 minutes, but the loss of heat does not decrease.
Ventilation with an open front door and fully open windows. This is the fastest exchange of air in the room, which occurs in 2 to 4 minutes.

All these methods are pretty good for providing a single air exchange in the premises of your home. But airing should not be the only source of fresh air in your home.
In the last 10 -15 years, steel windows have become very popular, they use metal-plastic windows. They began to be installed everywhere, not only in public buildings, but also in apartments, as well as in private sector homes.
One of the features of these windows is airtightness, that is, the air permeability of metal-plastic windows is almost zero. The premises equipped with such windows are devoid of a natural influx of fresh air.
In this case, in order to maintain a comfortable and safe microclimate for your health, you need one time per hour to ventilate the premises, one of the methods described above.
In most cases, it is inconvenient or simply impossible, which means that it's time to consider the option of installing air inlets, or an integrated one, engineering system ventilation.
Wall and window air inlets
When choosing metaloplastikovyh windows, it is possible to order window units with a built-in adjustable vent slit - this is the supply window valve (air infiltration valve). Usually it is installed in the upper part of the window box, but if desired, it can be installed in the bottom of the window.
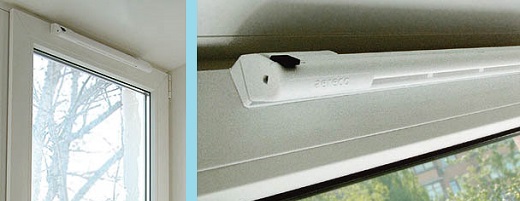
More often the problem with the influx of fresh air into the room we notice when the windows are already selected and installed. In this case, the installation of a supply air wall valve, which is a cylindrical branch pipe, mounted flush into the wall, closed with the spirit of the sides of the grilles, the internal grill is adjustable.
Wall window valves.
Set the valve data near the window openings, preferably in the zone of intense action of the radiators (batteries). AT heating period, this contributes to the rapid heating of colder incoming air. In addition, the lattice of the valve can be covered with a tulle or placed directly behind the radiator.
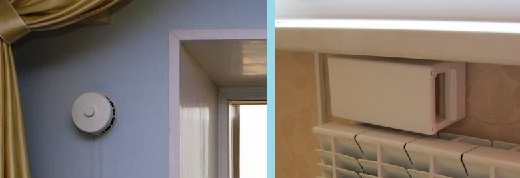
It is recommended to place inlet valves in rooms such as a bedroom, a dining room, a hall and this applies not only to the premises of the house itself, but also. This arrangement contributes to the correct movement of air, from clean, residential areas to more polluted - household (kitchen, toilet, bathroom).
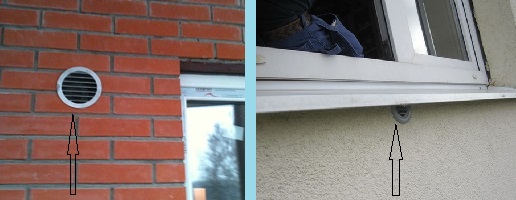
Forced airflow into the premises
The forced supply ventilation system is installed in cases where the necessary air flow is so large that conventional infiltration valves can not provide it. Or these valves do not fit into the overall aesthetic appearance.
This forced system includes ventilation equipment and ventilation network. The equipment can include: a suction fan, air valve, a filter, a sound absorber and a heater (for heating the supply air in the cold season). And the network includes an air intake, air ducts, and air distributing devices (grilles, diffusers).
Exhaust ventilation system
Exhaust ventilation in a private house must be planned at the construction stage, before the construction of the walls. Ventilation exhaust ducts are arranged in the form of mines, in the piers of the household premises of the house (bathroom, kitchen, boiler room).
If the exhaust system is already in the built house, or there is no possibility to place ventilation ducts in the piers, they can be made in the form of attachable shafts. But they have their minus: from an aesthetic point of view.
Natural exhaust system (self)
If the section of the exhaust duct is calculated as a natural exhaust system and placed in the partition, or you are ready to make it add-on, then you can do without self, without using any, or mechanical exhaust devices. The channel opening from the room is simply closed by the ventilation grille.
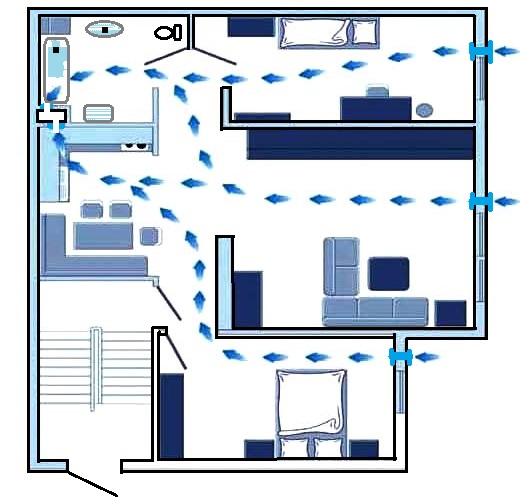
Forced exhaust system (mechanical)
If it is required to divert large volumes of air, the section of the channel, the natural draft, is too large to be placed in the partition, and the connecting channel is too cumbersome to spoil the aesthetic appearance of the room. From this position, you can exit by applying a compulsory exhaust system. That allows you to reduce the cross section of the exhaust ducts, but requires the installation of exhaust fans in the bathrooms and bathrooms.
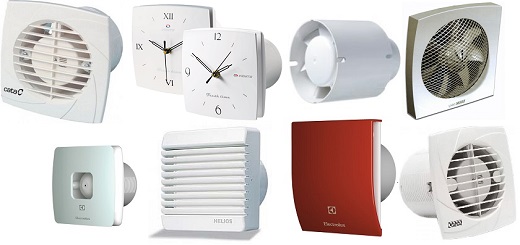
There are a huge number of types and types of household, exhaust fans for bathrooms and bathrooms. The most common of these are wall fans that are part of the vent channel, but simply attach to the wall.
The fan is selected according to the pre-calculated flow rate for the hood, taking into account the loss of the exhaust duct. But in any case, it should be with a small margin of power.
To control such fans in bathrooms, they are often connected to a light switch. Thus, they will only work when the light is on. But there is exhaust fans with a delay in time, for example: turns on after "60" seconds, after turning on the light or with a delayed turn-off for "60" seconds after the light is turned off.
They can also be equipped with humidity sensors (they work until the humidity in the room is normalized). Such exhausters are slightly more expensive than conventional ones, but are more comfortable to work with.
If in your home, it is planned to install not only forced drawing, but also forced airflow, then it makes sense to consider the option, installation air recuperation systems in order to save energy on heating the cold supply air. But this is already a topic for a separate article.
When building a new home or buying a new apartment, each person wants to create favorable and comfortable conditions for living. But cosiness and comfort are delivered not only by furniture and interior, for convenience you need to install and various additional equipment. In this article we will talk about how to install forced ventilation in a private house.
Having stopped the choice on installation of forced ventilation, any owner will be pleased with its work. The most difficult is considered artificial ventilation. To install this type of system, ducts made of plastic can be used. Their shape and size do not matter, the main thing is to close them from the street with a special grating plate. It will hide the material and it will be beautifully combined with the interior of the house, and secondly, it will protect the air duct from getting into it dust and various small particles.
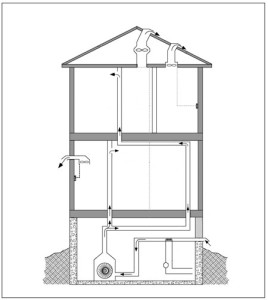
Ventilation is divided into natural (more often used in private houses, includes windows, windows and similar) and forced (installed mainly in high-rise buildings and includes air conditioning and other equipment). As a natural ventilation can serve as windows, doors and other openings and openings.
Is there a natural or forced ventilation system?
The natural ventilation of a private house should be organized in a similar way: the temperature difference between the air in the street and the house causes the airflow to rise in top ventilation duct. The channel itself is located in an upright position and is connected to all floors of the building through certain air outlet openings, so the air (starting from the basement) gradually passes through the hole and exits into the exhaust duct.
The draft of the exhaust port depends on certain factors that are absolutely not at the mercy of man:
- Wind level;
- Parameters of the installed channel, namely its diameter and height;
- The material from which the channel is made.
Natural ventilation becomes problematic in the winter. In the cold through the ventilation holes, a lot of heat goes away.
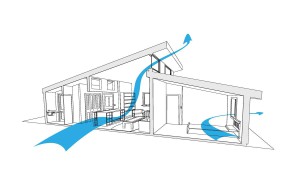
In addition, the air leaves mainly from the bathroom, kitchen, toilet and so on, and therefore in the rooms there is no circulation of the air flow. As a result of a collision of cold and warm air, condensation forms, in order to avoid the appearance of which, forced ventilation was developed.
Economical ventilation
The easiest and most economical way to install ventilation for a private home is to mount the fan in the ventilation duct. They are located in the attic and are designed to force the air from the house. Thus, exhaust ventilation is created. On the wall or in the window frame there is, so-called, a valve, necessary for fresh air mass from the street. The valves must open when the ventilation system is switched on.
The exhaust system of this kind will not disturb anyone with its noisy work, as it is far in the attic. In general, the air withdrawn from the room will be compensated by the incoming air flow, and, therefore, a healthy microclimate of the room will be preserved. Communications from the paved system will need to be carefully hidden from prying eyes with the help of a channel punched in the wall.
Nevertheless, it is better to install a ventilation system during the construction of the house itself, so it will be much easier to hide communications in the wall of the room.
Forced ventilation
When building your own home, there is nothing difficult to conduct a forced ventilation of a private house with your own hands. It will allow the old stagnant air to escape from the room and let in the airflow filled with oxygen.
Fresh air ventilation is installed in rooms with a clean atmosphere, for example, in the office or in the bedroom.
What kind of ventilation should I choose?
The parameters of the ventilation system depend on the total area of the private house, the number of floors in it and the rooms. Usually, for installation of the system use a small room or room on the ground floor. Modern ventilation does not require the installation of a wall dismantling. The whole system is assembled as a children's designer, mounted on the wall of the room and hidden by a suspended ceiling.
The main part of the system - supply unit. This mechanism is designed for self-output, filtration, heating and supply of fresh air. For a private house a device is used with a volume of 150 - 600 m3 / h and not less than. The device is sold in a steel casing with insulated insulation, multi-layer filters, a fan and other parts.
Most models have a heater. If it is necessary to heat the air in cold weather, it turns on automatically. Thanks to it, the equipment installed in the attic never freezes. The air is heated completely by the air heater.
Location of supply and exhaust equipment
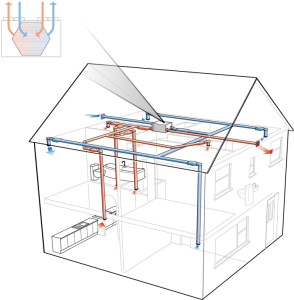
The ventilation system can be installed on a wall or ceiling using brackets. Fastening of equipment is included in its equipment. It is possible to place the system on the floor, but in this case, it will be necessary to provide a condensate outlet. Still it will be necessary to take care of access of the expert of the service center to the filters that are on the side. Therefore, having the device of ventilation of a private house in a corner, it is necessary to take into account the dimensions of the product.
In private homes, the device is located on a steel frame (a foundation of concrete). The supply main is fixed to the installation and goes outside the premises through the roof. The device is covered from above with a special sheet of stainless steel. It will help protect the device from precipitation and spoilage.
Location of blower:
- The arrangement is in a horizontal position along the entire perimeter of the roof;
- In an upright position to go to the lower floors;
- In the room you can also place the device air distributor.
Privileged forced installation
Do I need ventilation in the bathroom private house? Someone can answer this question negatively, but who and what opinion did not state, ventilation in the bathroom just needed. Each room with a lot of moisture needs to be thoroughly ventilated, especially after washing. The fact is that a non-dried room will deteriorate over time, the service life of the room furniture and the building itself will gradually decrease.
It is not necessary to install some complicated system. You can do with air ventilation - for this all - you will need an open window leaf or other opening. A vent will be installed in this hole. On the street side, a protective grid is put on this hole.
For additional finishing, noise absorbers are used. They are necessary for the simple reason that the fan is very noisy and can be very distracting from any important business.
Ventilation installation in a private house - a question that interests a large number of people. To independently do this work, you need to read a lot of different literature, including how to make supply ventilation in a private house. In some sources of literature the entire installation of the equipment is described in steps. To make your work easier, you can search for information on the Internet. The World Wide Web is teeming with a bunch of tips.
For laying supply ventilation you will need:
- Lattice, which will serve as a fence of air;
- Special check valve;
- Required filters for cleaning air;
- Air ducts;
- Electric heater;
- Lattice for the influx of air mass in the wall of the room.
The system is automated. It's all about setting up a temperature sensor or a special timer that is set for a certain on and off time.
Air duct
Which duct is better and better? Absolutely any air conditioning system means the installation of a device for inflow or outflow of air mass. Air ducts are made of the following materials:
- Aluminum;
- Plastics;
- Galvanized or black steel.
Air ducts are of two forms: rectangular and round. The rectangular part is easier to mount in the wall, while the round one helps to prevent aerodynamic losses. It is very convenient to install flexible parts that are manufactured in the form of a corrugated aluminum - polymer hose. To give them rigidity, they are reinforced with a steel wire when installed.
Ventilation is one of the most important systems for providing any residential and non-residential premises. Without a qualitatively organized air exchange for comfortable operation of the premises, one can not even dream of it. An integral part of any ventilation system is the supply air ducts.
These elements are responsible for supplying fresh oxygen. With the arrangement of natural and forced supply ventilation you can handle yourself. Read the suggested recommendations and get to work.
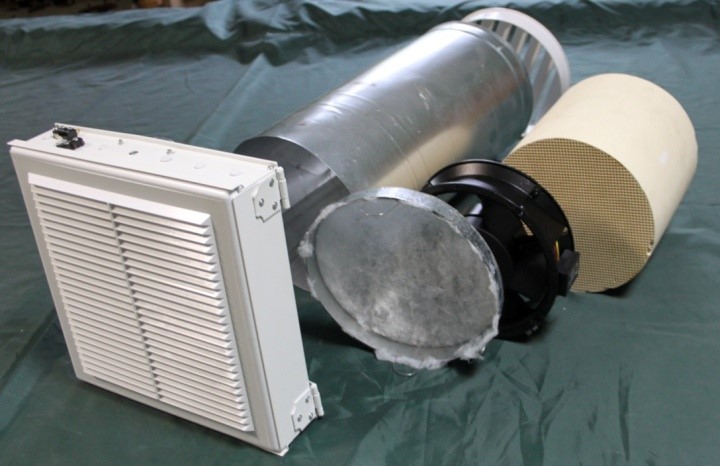

The supply air vent should be located on the wall opposite to the wall with the hood.
The following places are suitable for placing the supply duct:
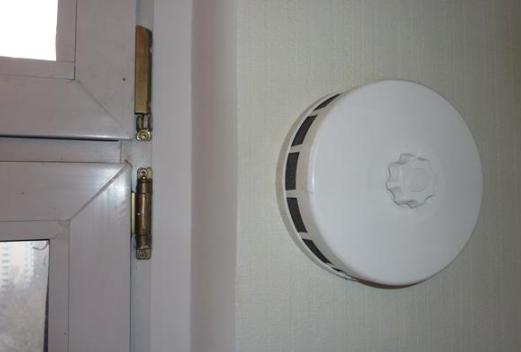
Plastic windows of a modern design in most cases are initially equipped with a forced-air ventilation valve with a filter and a damper. This configuration makes the operation of the valve adjustable and maximally convenient.
A hole for airflow can be made in the wall. But if in the region of your residence the temperature goes far beyond the zero mark, ice will flow into the room through this channel. Because of this, condensation or even frost will appear on the wall.
To solve this problem, ventilation systems are equipped with special air heaters.
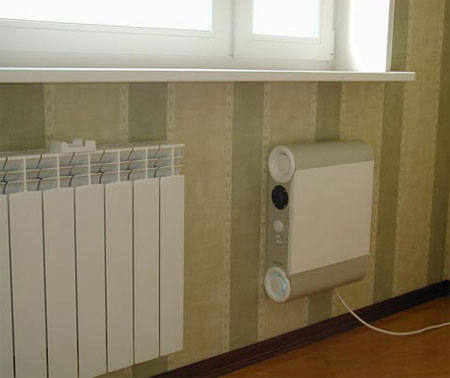

The most optimal place for placing the air inlet is the space under the windowsill. In the process of using such ventilation, there are no significant problems and inconveniences. At the entrance to the room, the air will be sufficiently heated by the heat of the radiator, which allows you to stop installing additional heaters.
Ventilation valves can have different shapes. There are no specific recommendations on the choice of form. Choose a valve that you will most conveniently install and use.
Set for equipping ventilation
- Sledgehammer.
- Spanners.
- Locksmith.
- Punch.
- Screwdriver.
- Ratchet key.
- Clamps.
The kit for installation can be supplemented and reduced, depending on the method of arranging the ventilation. In this moment, you should orient yourself already.
Manual for installation of natural fresh air ventilation
Among the main advantages of natural fresh air ventilation, it should be noted its non-volatility - fans and no other electrical appliances in the composition of such a system are not included.
First step. Attach the valve body to the surface of the wall under the window. Mark the location of the air inlet using a marker or pencil.
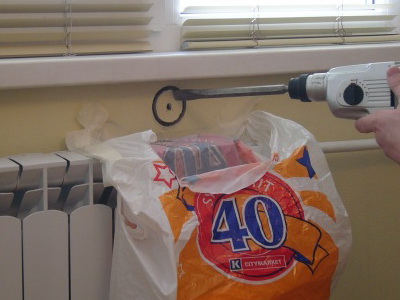

The second step. With a perforator or other suitable tool, make a through hole in accordance with the markings. For most rooms it is sufficient that the diameter of the supply opening is 60 mm. Channel do with a 5-7-degree slope towards the street.
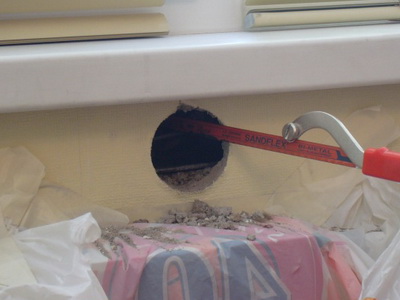

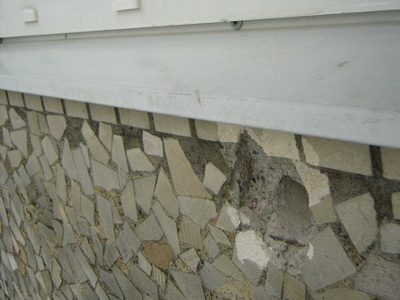

The third step. Insert the heater and the air pipe into the prepared channel. Seal the voids around the pipe with thermal insulation material. In some situations, instead of a heater, you can use a mounting foam.
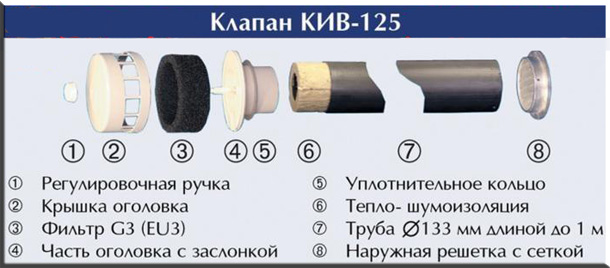

The fourth step. Slide the body of the vent valve so that it does not come into contact with the airway pipe. Mark the locations for the fasteners. Drill holes on the marks and screw the valve body with screws.
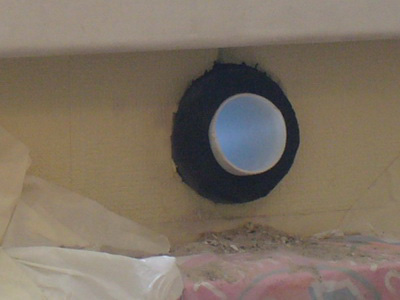

Fifth step. Insert the sound absorber into the housing. Usually this element is present in the valve configuration.
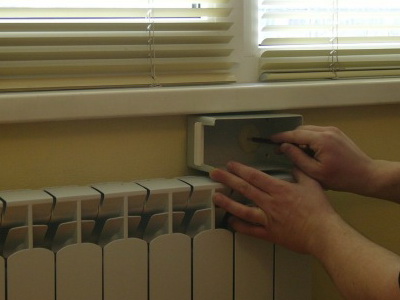

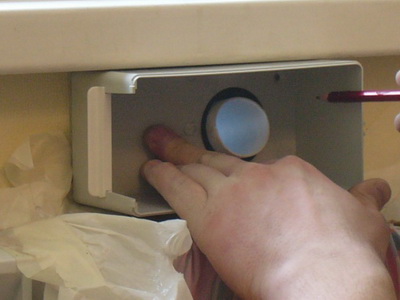

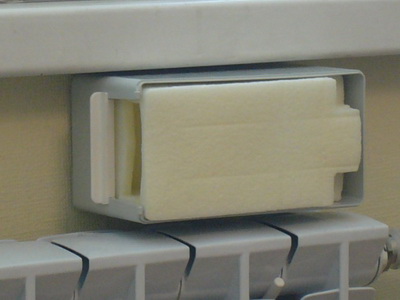

The sixth step. Put the front cover on the installed vent valve. On the outside of the ventilation hole, put on a protective mesh (grille).
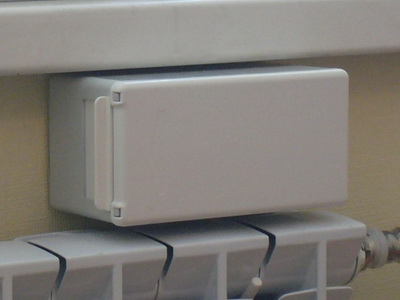

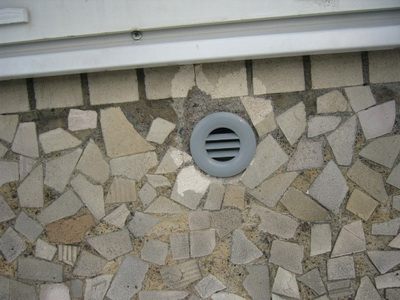

The installation of the supply air valve is completed. The number of such channels should be selected individually in accordance with the volume of the room served. For more convenience, you can purchase a valve model with a valve - it's a very user-friendly solution that allows you to open and close ventilation if necessary.
Arrangement of forced ventilation
In some situations, the possibility of natural fresh air ventilation is not enough to provide the necessary air exchange. Especially for such cases, there is forced ventilation.
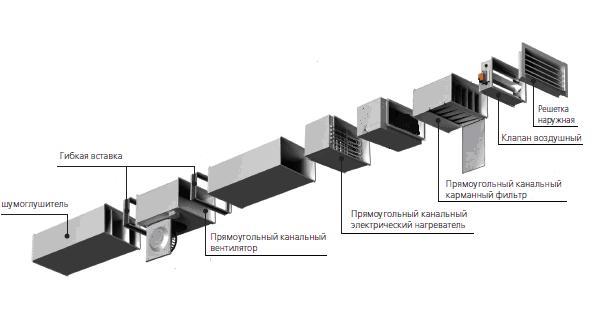

Key Features
Among the main features of such a system, it is necessary to distinguish the presence of fans, due to which air is injected. The system requires connection to electricity.
There are several types of air-supply ventilation systems, namely:
- installations for the maintenance of one room;
- installations for maintenance of the whole house;
- set-ups, which include air ducts, fans, various filters, noise absorbers, recuperators and other additional elements.
There are 2 options for air supply:
- straight from the fans;
- on the air duct system.
If the second option is more suitable for your case, the system should be additionally equipped with plastic or stainless air ducts. The end of each duct is closed by a grid.
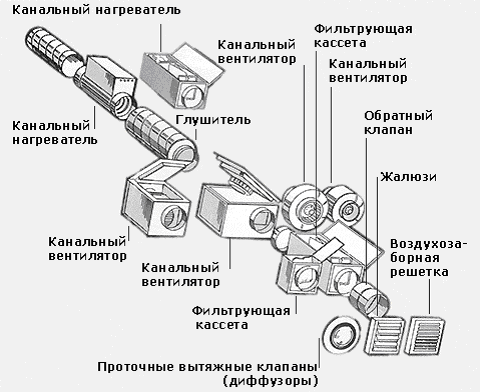

If you want, you can equip your ventilation system with automation means, for example, with a temperature sensor. In the modern market there is a large selection of automation that will allow you to equip the most efficient and convenient in use ventilation system.
For placement in a private house, it is most rational to choose a type-fitting ventilation system. Such a complex is located in the attic or in another comfortable room, taking into account the fact that during the operation the fans make a lot of noise.
An extensive network of air ducts is connected to the set-up, through which air enters the rooms of the house.
The ventilation installation must be completed with filters. If desired, you can additionally purchase and install various kinds of disinfectants, moisturizers and other similar elements.
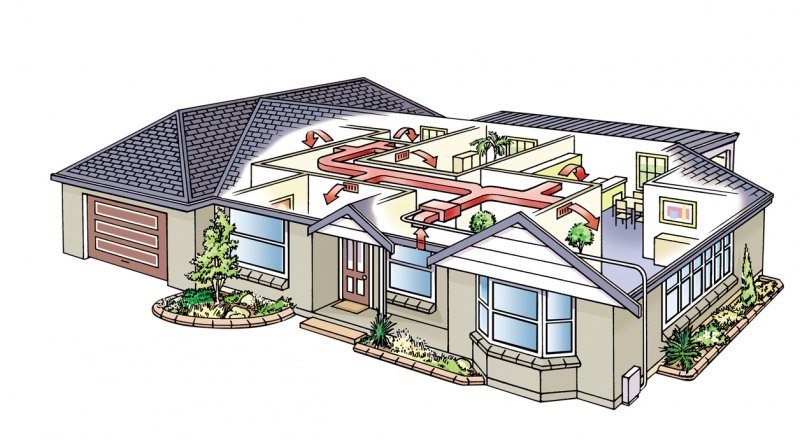

The ducts with rectangular (square) and round profiles are available for sale. Round models are more preferable, because they do not have large aerodynamic losses. From materials, give preference to aluminum and stainless steel.
To ensure the required tightness, the ventilation system is equipped with flanges and seals.
Among the advantages forced ventilation Independence from weather conditions deserves special attention, which makes such a system much more effective than its analogue with a natural urge.
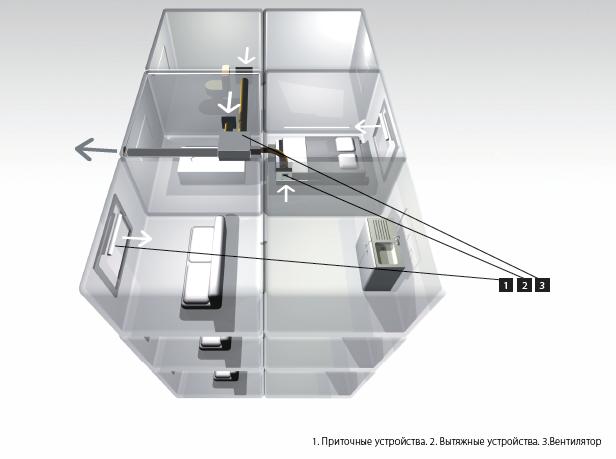

Installation
Traditionally inlet valves settle in the walls. Ready-made holes are equipped with fans of suitable capacity (selected based on the volume of the room served).
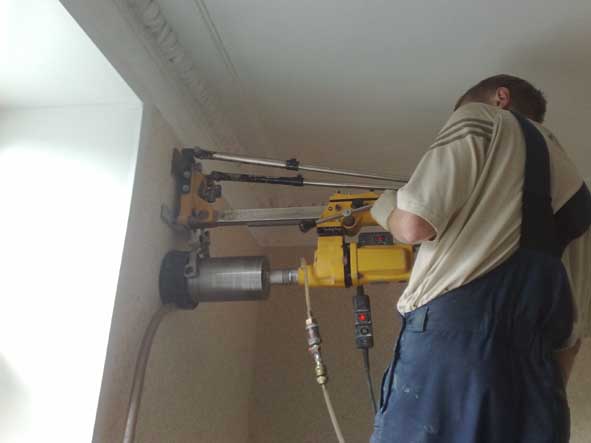

First step. Prepare a hole for the duct in the outer wall. Do everything exactly the same as in the case with the arrangement of natural fresh air ventilation. The only significant difference is that the hole can be arranged in any convenient place.
The second step. Insert the air supply pipe into the hole.
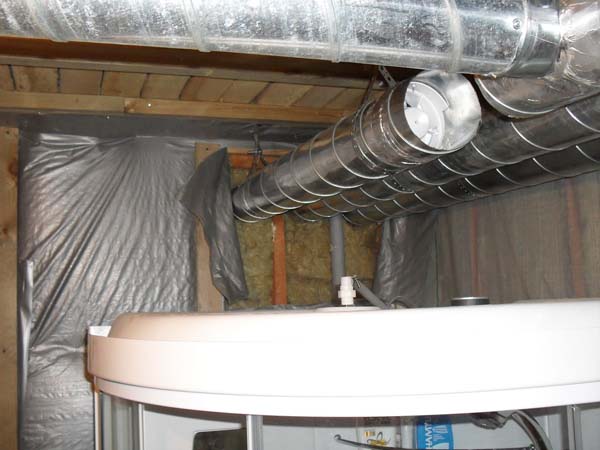

From the outside, close the equipped channel with a protective grille
Fifth step. Place the device with a filter, an air heater and a noise absorber on the inside of the wall. If necessary, install additional devices. Turn all electronics on and check the operation of the system.
Immediately after the completion of the supply ventilation, check its efficiency. Also, similar checks need to be carried out regularly during the operation of the system. The recommended frequency is at least every three months.
Checking is extremely simple. Close all doors and windows indoors, take a sheet of any loose paper and bring it to the inlet ventilation opening. If the sheet will deviate significantly from the ventilation duct, or even just move, your system works properly even with closed doors and windows.
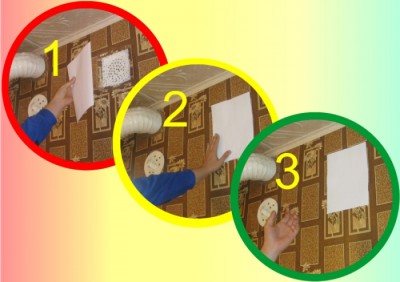

In case the sheet does not react in any way, open the doors and windows. If the paper does not deviate after this, your ventilation duct is very likely to be clogged and needs cleaning.
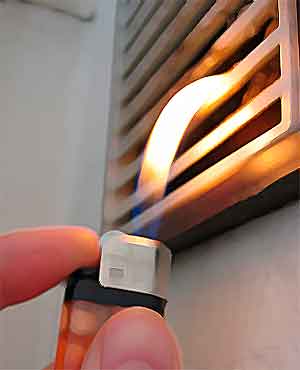

If the paper deviates when the doors and pegs are opened, but does not react when closed, the air comes in insufficient quantities. This indicates the need to arrange forced ventilation.
Thus, with the installation of forced ventilation can be handled without any problems. You only need to estimate the volumes and features of your premises, choose the optimal type ventilation system and perform installation of all necessary elements in accordance with the instructions received. Follow the recommendations and everything will turn out.
Successful work!


