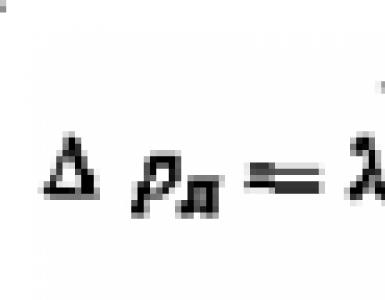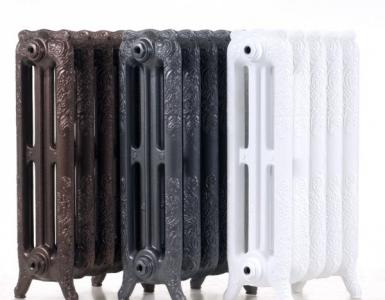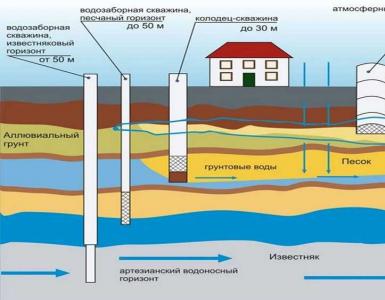Natural ventilation: common misconceptions. Unobstructed air movement: inflow and outflow. Exhaust air system
Natural ventilation has many advantages, the main of which is the small cost of its equipment. However, its power is not always enough for a comfortable life. The device of ventilation of a private house has its own peculiarities.
First, large areas. According to analysts, the average area of a private house in the country is 135 m2, while the average area of Russian apartments is more than two times less - 56 m2. The larger the area, the greater the load "pull" ventilation system.
Secondly, a relatively small height. Rare a private house exceeds 7-8 meters in height. The lower the structure, the worse the draft in the exhaust ducts. This is due to the physical law: air always moves from the area more high pressure in the area of the lower. At the surface of the earth the pressure is highest. At an altitude of 30 meters (roof of a high-rise building with exhaust pipe) - approximately 3 mm. gt; Art. below. This difference is enough that the inhabitants of the first floors hood "buzzed". But if the building is low, then the pressure drop can not provide good traction. Therefore, natural exhaust ventilation in a private home usually leaves much to be desired.
Thirdly, the tightness of many building materials and seams between them. The consequence is a weak inflow of air. Plastic windows "cover the oxygen" to everyone: both residents of private homes and residents of high-rise buildings, but the latter can at least hope for looseness in the construction of a concrete or brick house. But all kinds of panels (sandwich, vacuum, 3D, SIP, etc.) and foam polystyrene concrete, from which cottages are often built, do not leave a single chance that the flow of air from the street will be sufficient.
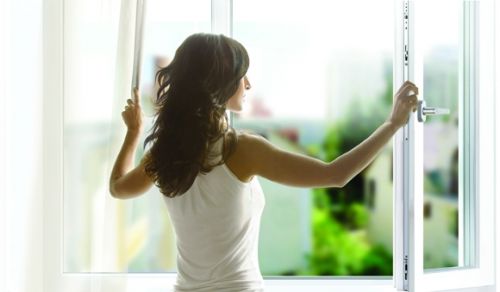
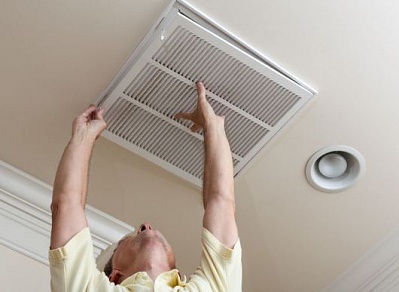
Natural ventilation: common misconceptions
What people do not know about natural ventilation? Let's talk about the most common mistakes and misconceptions.Ventilation is the union of the supply system and the exhaust system. Both systems are closely related and affect each other's work.
Myth 1: enough ventilation ducts for ventilation
In fact: the amount of fresh air must match the amount of exhaust air. If these indicators are not balanced - then ventilation will be ineffective.If the "hood" provides the main duct, for example, the size of f100, then the "inflow" should have a similar duct cross-section, and vice versa. Or, if the house has natural ventilation installed in the channel 150x150, the total area of all leaks (cracks in the windows and doors) should be 0.022 m². Thus, the effective cross-section of the exhaust is equal to the sum of all the openings, leakages through which air enters.
This means that if all windows and doors are hermetically sealed and tight, even if there is an exhaust duct, there will be no ventilation inside the room.
.If you open a window, ventilation will only be carried out in a room with an open window. And partially in those rooms, through which air passes to the exhaust grate.
If you open the windows in all rooms, then the effective cross-section will be the area of open windows. You will quickly ventilate the house, but at the same time simply "vystudite" it.
If you open the window("microventilating" mode), then the supply air may not be sufficient for effective extraction. 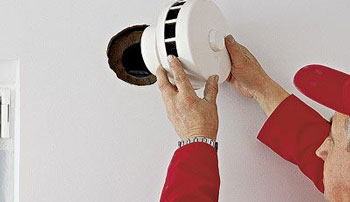
To solve this problem, you can apply inlet wall valve KPV-125, which allows you to regulate the sections of leaks (set a certain amount of incoming air) and provide ventilation in a particular room. You can buy a supply air valve in our salon. Such devices are implemented by the group of the company "Tercont" and installed by our specialists.
However, the disadvantages of such ventilation - inefficiency in the summer. About this - below.
Myth 2: a natural extract is carried out at any time of year
In fact: the natural extract remains stretching only when the temperature of the air in the street is lower than the temperature inside the room. In other cases, it does not work or becomes a tributary.The thing is that the cold air is heavier than the warm air (the air density varies with temperature).
In this way, ventilation in a private house or the apartment works well in winter, when the air temperature outside the window is much lower than in the room.
Warm light air rises, like a float on the water, and is thrown out through the exhaust ducts.
In summer, when the air temperature in the building (22-23 degrees) coincides with the temperature on the street, natural ventilation ceases to work. The air is standing.
If it's hot outside and the room is cool, then hot air enters the house through the exhaust ducts, but it does not stretch. It is not surprising that the building becomes stuffy, and the inclusion of air conditioners - does not help get rid of the feeling of lack of oxygen.
In this regard, and the basement, where the temperature is usually only 5-7 degrees, it is so difficult to ventilate by natural extraction. Therefore, there is usually heavy heavy air, often - mold.
Myth 3: The fan will provide forced removal of exhaust air
In fact: if you put a powerful fan for drawing, but do not provide airflow to the house, the fan will run "idle".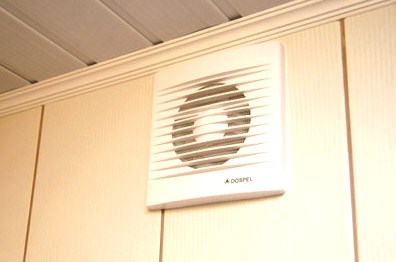 The solid walls of the house are a serious obstacle to air intake. This means that putting a household fan in a bathroom with a pressurized door, the hood without the air supply can not be ensured.
The solid walls of the house are a serious obstacle to air intake. This means that putting a household fan in a bathroom with a pressurized door, the hood without the air supply can not be ensured. For example, try to close your mouth tightly and inhale, without using nasal breathing. The air will not flow, because there is simply nowhere to come.
That is, it is important that under the door to the bathroom or bathroom there was a small inflow slot (up to 5 mm). In this case, the inflow will be carried out from the rooms, and the hood will begin to function.
Myth 4: The supply air heats up on its own
In fact: in order to heat the fresh air coming through natural ventilation, you need a lot of energy.The cold air entering the room "takes" this energy from the objects in the room (radiators, people, household appliances), heats up and flies out.
Add to bookmarks
Designing and installation of ventilation system
Many problems of a technical nature arise in the design of the ventilation system in the premises. Different rules in the approaches to design are contained in many techniques and manuals. Fire safety issues are central to the installation of the ventilation system. It is necessary that the air lock, ventilation, smoke protection are designed according to all the rules.
Ventilation and installation methods
The following types of ventilation systems are distinguished by design and installation:
- With natural removal and influx of air. With this system, the volumetric air velocity is 1 m 3 / h.
- Ventilation with mechanical stimulation of the removal and air intake and ventilation combined with the system air heating premises. The speed of air movement is 3-5 m 3 / h.
- Combined ventilation system, which contains both a natural inflow and a mechanical stimulator for outflow and air inflow.
During the design of the ventilation system, correct calculations are needed to install ventilation in residential and public spaces. It is especially recommended to pay attention to the provision of air flow rates in vertical structures with air vent channels, for this purpose it is necessary to choose the appropriate design of the ventilation system. The system of natural inflow and outflow is the most comfortable for a person.
If ventilation is carried out in a multi-storey building, you need to pay attention to the fact that air does not flow from one floor to another, and also to exclude the possibility of "tipping over" its movement.
Premises for housing and ventilation
Basically, a ventilation system with natural removal and air supply is installed in the housing areas. Inflow is carried out through open windows and windows, and outflow is facilitated by installed ventilation grilles and valves. Hoods with grilles are installed in the kitchen, in the bathroom and in the toilet room, that is, where the outflow of air is most needed to improve its quality. Sometimes it is necessary to install additional domestic fans.
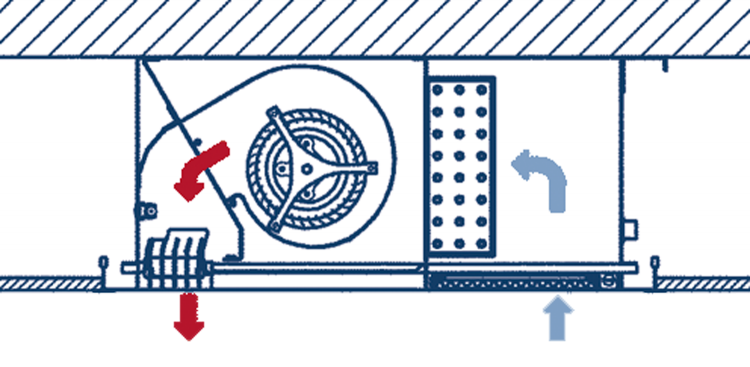
Any ventilation should be designed taking into account the installation of air closures - vertical sections of the air vent, changing its direction by 180 °. In the event of a smoke from housing or the ingress of combustion products, the gate will ensure that smoke can not penetrate into other rooms.
Ventilation: natural or mechanical exhaust?
When installing natural ventilation, in order to provide air movement at a speed of 300 m 3 / h, the cross section of the ventilation duct should be 350 mm in diameter. With mechanical extraction, a channel cross-section of 200 mm in diameter is installed. The choice of the ventilation system will depend on the individual layout of the housing under construction. For sufficiently large areas of the house, it is advisable to think about mechanical or combined ventilation.
Unimpeded air movement: inflow and outflow
For good air exchange in the room, except for ventilation, it is necessary to install the overhead grilles. Lattices are installed on the doors and in the walls of the room. You can replace the door grilles with a slot, which is left between the floor and the doors. The gap should be at least 20 mm.
Inflow into the air space of the room is provided through the loosely closed slits of window openings, doors and walls of the room. The highest air permeability has wooden window frames.
A natural influx is also achieved by regular airing of housing. In winter, there are some complications with natural ventilation through the window slot:
- Great heat loss.
- The threat of condensation on the window blocks and the slopes adjoining the window.
- The complete exchange of air will occur within 1.5 hours.
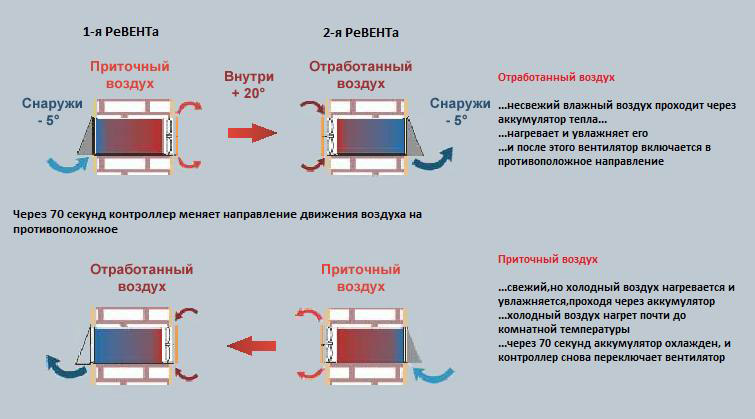
Therefore, it is best to "shut up" the cracks for the winter, and to carry out ventilation when the windows are completely open. This will avoid the effect of cooling the structure and make a quick exchange of air in just 5 - 10 minutes.
If you plan to install plastic double-glazed windows, you need to pay attention to the fact that they were equipped with a built-in ventilation slot - the supply window valve at the top of the window package. You can install on the wall additional supply wall valve. Installation of the valve is done right through. The valve itself is equipped with an adjustable grating, which allows you to monitor the state of the grid: from the closed position to the fully open. Supply valves provide fresh air supply up to 100 m 3 / h.
The mechanical supply air system consists of:
- the air valve;
- a heater for heating air in the cold season;
- filter for cleaning large particles of dust;
- silencer;
- fan.
Ventilation channels are of the following types:
- Additional channels for ventilation,
- The air ducts located in the wall,
- Suspended air ducts,
- Ventilation shafts removed to the roof.
Air outlets and their types
Exhaust system can be both natural and mechanical. If necessary, you can equip the natural hood with mechanical exhaust fans. Fans are installed directly into the ventilation grille.
For air dilution throughout the room using air outlets. They are rectangular, round and flexible. What's the Difference?
In round air outlets there is a small air resistance, in rectangular ones - more, but in corrugated flexible systems the resistance is greatest.
How to calculate air exchange in a room
Calculate the air exchange by different methods:
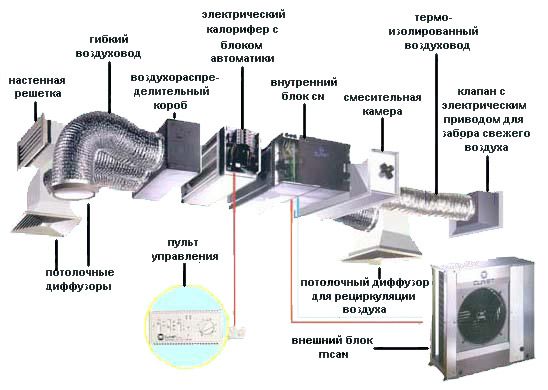
- Removal of "excess" heat.
- Removal of excessive moisture.
- Dilution of contaminants by the maximum permissible concentration.
- By the area of the room.
- Air exchange by multiplicities.
In addition, there are certain standards and norms given in specialized documents and GOSTs. The simplest calculation is the calculation of the area of the room. Norms provide for the supply of air at a rate of 3 m 3 / h per 1 sq. M of the room. The number of people in the room does not matter.
Sanitary norms assume the provision of air exchange per person in the room, equal to 60 m 3 / h.
Calculation by multiplicity involves an indication of how many times per hour in a room there should be a complete air exchange. For example, in the bedroom, study or dining room - 1 time, in the bathroom and toilet room - 25 times. All norms on multiplicities are given in normative documents and GOSTs. A more detailed calculation is carried out according to the formula: L = n * V (m 3 / h), where n is the normalized air exchange rate, hour-1, V is the room volume, m 3.
To calculate by multiplicity, you need:
- Calculate the volume of each room. Volume = length x width x height.
- Calculate the air volume for each room. Formula: L = n x V.
- We summarize all the obtained exponents of L.
- We compose the balance equation Σ L пр = Σ L выт.
After the air exchange is calculated, it is necessary to select the circuit on which the ventilation system will be laid. General requirements are imposed on the ventilation system:
- As with natural and mechanical ventilation, air must be emitted above the roof. Allowed the removal of air from outside the building.
- The air intake under the mechanical system must be carried out by means of a grate. In this case, the grid must be located at least 2 m from the ground level.
- The movement of air in the room should be organized in such a way that it moves from the living quarters to rooms with the allocation of "harmfulness": kitchen, bath, toilet room.
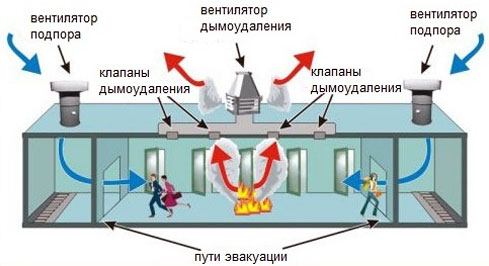
Ventilation for fire safety
To ensure safety in the room, you must comply with the following requirements:
- Air vent and ventilation equipment should be located in each fire compartment.
- Air ducts installed in ventilation must be fire-resistant and must be equipped with air closures.
- Reverse and fire valves are mandatory in the application of ventilation.
- The fire protection of the air vent should be considered, as well as protection from smoke.
Fire-fighting measures to prevent the spread of fire through ventilation
To ensure fire safety you need:
- Combine the air outlets and collectors of the room with the mandatory installation of air closures.
- Install the fire damper on the air ducts at their connection points to the horizontal or vertical manifold.
Ventilation: materials for installation
When installing ventilation, it is necessary to use flame retardant and heat-shielding non-combustible materials. Usually a sheet steel is used for the air vent. The thickness of steel should be from 1 mm and more.
Correctly installed ventilation will help make staying indoors more comfortable and safe for health.
A person needs a fresh air for a normal existence indoors - at home or in the office. Decreased performance, fast fatigue, health problems - symptoms of lack of oxygen. To ensure a comfortable life, constant movement is required air masses - forced or natural.
Supply and exhaust ventilation system
Where can I get fresh air with such pollution of the environment? How to provide oxygen in the premises of city residents? This will helpsystem of supply and exhaust ventilation. Using the device guarantees:
- cleaning incoming air streams;
- if necessary, their heating;
- circulation;
- outflow of exhaust air;
- decrease in the bathroom humidity;
- elimination of unpleasant odors in the kitchen and toilet;
- regulation of evaporation in the basin a country house;
- reduction of harmful substances concentration;
- providing the body with oxygen.
According to the principles of air movement, there are two types of ventilation - forced, mechanical, and natural. The latter is due to physical processes. At the same time there are no expenses for equipment and electric power. Air intake and its removal are due to:
- use of wind pressure;
- the temperature difference is outside and inside;
- the difference in air pressure at the bottom and at the top of the mine of the apartment building.
The principle of the supply and exhaust ventilation
For the correct operation of the mechanical ventilation system, it is necessary that a fan is installed on the street, and a convector inside. The room must have ducts for feeding and drawing.Principle of operation of ventilation such:
- the fan pumps fresh air from the outside;
- it is heated or cooled by a convector;
- filtration from impurities and impurities is carried out;
- his entry into the premises takes place;
- the exhaust air flows out through the channels due to pressure drops.
The scheme of supply and exhaust ventilation
In order for the room air exchange system to function correctly, it must be perfectly designedexhaust ventilation scheme. This work is done at the time of design - it's better if it is done professionally. It is required to take into account:
- place of installation of the unit, taking into account the convenience of maintenance;
- length and pathways of ducts for laying supply and exhaust ducts;
- the location of the control system;
- points of intake of fresh air and removal of waste.
Supply and exhaust ventilation with heat recovery
Significantly reduce the cost of heating ventilation system with the function of maintaining heat during ventilation. This installation is an excellent solution for a country house. You can select the room for the unit in the attic, and the distribution of pipes to perform under the ceiling.Supply and exhaust ventilation with recuperator - a device with a special heat exchanger that processes the exhausted warm air.
The action takes place according to the following scheme:
- the spent, heated air from the wet rooms passes through the recuperator;
- collects some heat within the structure;
- the fan switches to fresh air from the street;
- the one passing through the recuperator heats up;
- passes its filtration;
- cleaned and heated air goes into the room.
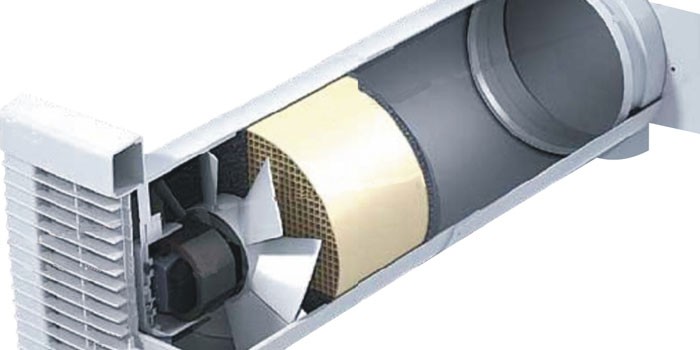
The peculiarity in the organization of air cleaning apartments - there is little space for installing equipment, so it is only done in the bathroom, toilet, kitchen. Low ceilings, a small area create problems - it is difficult to close the assembly elements. Often make a system of two parts:
- the outflow is carried out by means of an extract;
- for the inflow, a valve is used on the external wall, a kitchen window structure or an air exchanger connected to the air conditioner.
Supply and exhaust ventilation for the apartment is installed on the balcony or loggia, on the outside of the building. It must meet the requirements:
- to be compact - do not take up much space;
- high-quality purification;
- have a low noise level;
- be attractive in design when installed indoors;
- possibility to install from the outside.
Supply and exhaust ventilation in a private house
For suburban housing there is more potential for installing a ventilation system. It is important to perform the installation before repair or finishing works. It is better ifforced ventilation in home conceived and designed at the design stage. In this situation:
- for the unit a special room is made or a technical floor is used;
- pipes for air supply and outflow are installed in special channels located in walls or ceiling throughout the house;
- a place is planned for fixing the control unit.
Installation of forced-air and exhaust ventilation
Installation of the system is started after the calculations on air exchange and the required capacity of the equipment are purchased, equipment, components and materials are purchased. The work is carried out strictly according to the scheme in the following sequence:
- an opening is made in the wall;
- installation of a branch pipe with a reverse-draft valve;
- with the help of a clamp, an air duct is attached to the adapter.
Next, produceinstallation of supply and exhaust ventilation inside. For each room there should be two channels - for intake and outflow of air. The work is performed as follows:
- make the distribution of pipes through the rooms with the help of connecting elements - corners and tees;
- mount air ducts with clamps to walls and ceiling;
- connect them to the nozzles of the installation;
- set the control panel;
- put decorative gratings.
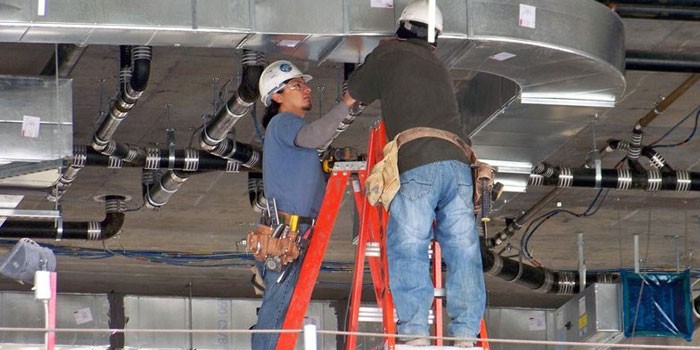
Supply and exhaust ventilation by hand
AT a country house it is preferable to give the execution of all works on installation of the ventilation system to professional masters. First of all, this is due to the large amount of work being done. Compact exhaust ventilation with their own hands is carried out without problems in the apartment. This will require:
- scheme of installation;
- ventilation device;
- air ducts;
- tools and materials for installation.
How to choose supply and exhaust ventilation
When choosing equipment, it is important to take into account the productivity of the unit, which depends on the type of premises where you will work. For an apartment we allow a single exchange of the volume of all the air per hour, and for the pool - four times. Depending on the area, the performance of the system is calculated. It must be at least three m3 / hour for each square meter - this refers to living rooms. For auxiliary rooms, the normative indicators are taken into account, which amount to - m3 / hour - for:
- kitchens - 90;
- bathroom - 25;
- combined WC - 35;
- toilet - 30.
When choosing a ventilating device, please note:
- diameter of the duct - it depends on the frequency of ventilation, recommend the following dimensions - 100, 125, 150 mm;
- the number of angles and rotations of the channels should be minimal - they give a loss of power;
- compulsory noise insulation;
- the presence of corrugations at the pipe takes a part of the power - it is better to install them smooth;
- the need for isolation, preventing loss;
- type of recuperator - electric, more expensive, or water, connected to the heating system.
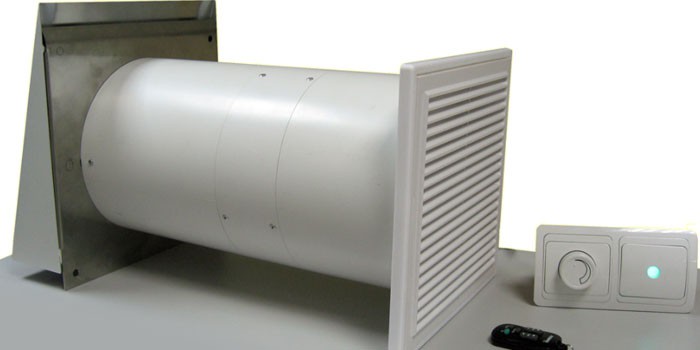
The price of combined extract and input ventilation
The cost of a mechanical installation for the ventilation of premises is affected by its performance, capacity, the presence in the design of the recovery system. Its value in rubles is:
| Firm | Manufacturer country | Rundown prices, r. |
| Mitsubishi Electric | Japan | 65-490 thousand. |
| Daikin | 55-330 thousand |
|
| Shuft | Norway | 42-260 thousand |
| Royal Clima | Italy | 34-120 thousand. |
| Vent Machine | Russia | 155-200 thousand |
The use of new building materials and technologies has made our homes much warmer, but limited the flow of fresh air into the premises. After buying a house or apartment, we traditionally install new plastic windows, than completely isolate ourselves from the street. Having performed useful measures for warming the house, you need to ensure that it receives clean air. It is quite possible to organize supply ventilation by one's own hands, you should study the question and choose how to do it.
How does ventilation work in residential buildings?
Exhaust and supply ventilation is of two types:
- With a natural urge. For drawing and inflow, the phenomenon of convection is used, when heated air, having a smaller mass, rises upward.
- With an artificial (mechanical) motivation. Moving air is provided by the fans.
An example of natural ventilation in an apartment
Most of the apartment buildings and private houses are equipped with a natural hood. For this, vertical channels are used, the entrances to which are located in the rooms of the bathroom and the kitchen in the form of grids installed under the ceiling. The exits are located on the roof of the building. The difference in heights and the difference in the temperatures of the external and internal air cause traction in the channel, which creates a vacuum in the room. The natural supply ventilation in this case was provided through leaks or special cutouts in wooden windows.
New windows and tight entrance doors seal the apartment, blocking access to fresh air from the outside. In this case, the operation of the supply ventilation changes, because the air masses begin to flow into the kitchen or bathroom from other premises. A new air balance is installed in the house with a slight negative pressure. It often happens that as a result, a vertical shaft of a larger cross section (usually a kitchen) overturns the thrust of a smaller canal in the toilet and from there a cold stream begins to flow in winter. The phenomenon is particularly noticeable in strong winds, its effect increases the draft and in the bathroom becomes very cold.
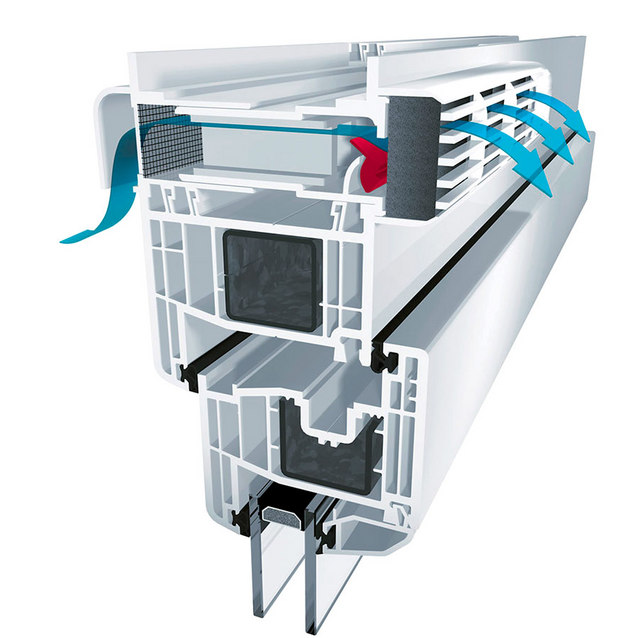
The system of supplying fresh air through metal-plastic windows
Many homeowners believe that the ventilation device is to install an axial fan instead of the grille of the exhaust shaft. For lack of an influx from the street, fans of the bathroom and kitchen hoods alternately overturn the thrust of the other shaft, sucking through it the air masses from the roof. Surrogate ventilation is formed, with it the untreated (and in winter cold) air randomly enters the house. With simultaneous operation of fans, there is no inflow from the street at all, but because of the rarefaction created in the apartment, unpleasant odors from neighbors can appear.
For reference:the arrangement of vertical exhaust chambers provides for only one entrance in one apartment and one outlet on the roof. The opinion that several apartments are connected to the mine is erroneous, there is a separate channel for each room of the kitchen and bathroom.
Foreign smells do not penetrate ventilation ducts, but through the passages of pipes of gas or heating risers. The extreme case - one of the neighbors, in violation of all the norms, made a hole from his bathroom to your exhaust mine. In private houses there is no such phenomenon, and the lack of inflow is not so noticeable, as the volume of premises is greater. But the processes proceed similarly and the parameters of the internal microclimate are not better.
Conclusion: The device of forced ventilation must be performed in any building in which people live or work. Without the inflow, the extractor will not function.
Ways to organize an influx in the apartment
If the house has metal-plastic windows with ventilation, you can most make the intake ventilation in the simplest way:
- Opening the sash, you can see two rubber seals, laid along the contour of the window box. In the lower part, with a knife, carefully cut out the section of the outer sealant with a length of up to 50 mm, no more. For this, the rubber is cut from both sides and removed. It should not be thrown away, so that it can always be put back.
- At the top of the frame, trim and remove the inner seal section of the same length. Close the leaf.
Video in theme
The principle of operation is as follows: through the lower slot, air from the street enters the space between the window frame and the frame, bounded on the sides by two gaskets. When heated, it rises and leaves through the second slot in the inner seal. Primitive air ventilation was obtained, due to which the exhaust shafts will start functioning normally.
You can also start the inflow device in another way - to purchase check valve, which cuts into the construction of the window. The principle of its operation is the same, only the insertion of the valve is made from the inside in top the profile of the frame. Outside, a groove is cut at the bottom of the frame. To the last did not get rainwater or snow, over the groove fixed visor. Put the supply valve with your own hands will not be difficult, the order of installation is given in the instructions to the product.
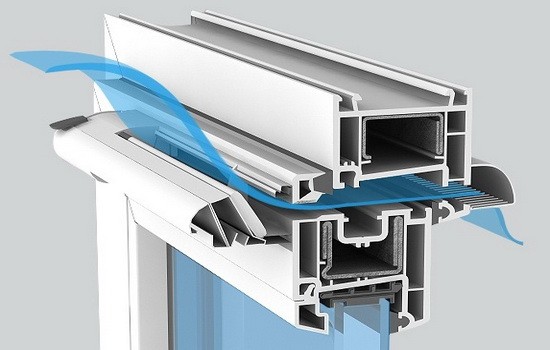
Ventilation ventilation valve
These methods have their drawbacks:
- the air enters the house randomly, sometimes just from the wind;
- going from entrance to exit, the air is not heated enough;
- there is no cleaning, dust and gases from the street fall directly into the room.
The use of local air-handling units will ensure the correct arrangement of ventilation in the apartment. The installation is an apparatus in which there is an axial fan, an air filter and electric heater. To select the supply air unit for performance, you need to calculate the air flow.
If the apartment has no exhaust fans, then the calculation is based on the volume of the room. For living rooms, hallways and bedrooms, you need to provide a complete air exchange 1 time per hour, this is called the multiplicity of air exchange. That is, a room of 3 by 4 m high 2.7 m has a volume of 32.4 m 3 and requires the same amount of air per hour. The multiplicity of the exchange for the kitchen is taken equal to 1.5-2 depending on the number of burners of the plate. For a shared bathroom, a consumption of 50 m 3 / h is taken on the toilet and 25 m 3 / h on the bathroom.
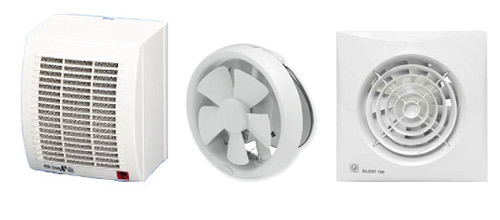
Exhaust fans
Local supply units are of two types: wall-mounted and suspended. But in any case, the installation of fresh air ventilation will require a hole in the outer wall of the room. The diameter of the hole depends on the type of air supply unit and its capacity, for drilling, you need a drill with a ring drill for concrete. The installation site is chosen at your own discretion, but it is better to place the device at a height of no more than 1.5 m from the floor. The units built into the wall should be placed closer to the window, since the filter element is replaced in them from the outside.
Supply of air to a private house
That in the country house the supply ventilation worked, all the above-described methods are suitable. Exception - cottages of medium and large sizes or houses in which a boiler is used for heating, which takes the air for combustion from the premises. Here it is a question of the big expenses of air, local installations can not provide it. It is necessary to calculate and install the supply ventilation, which will supply air masses to all rooms. For this purpose, stationary supply plants are used.
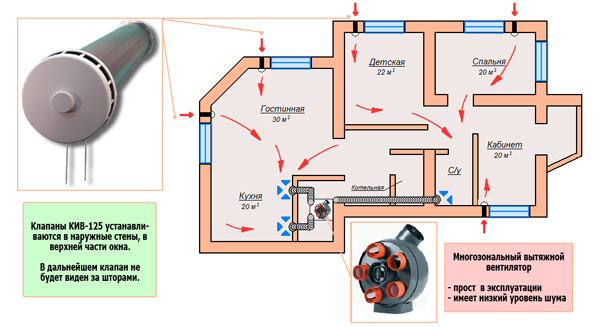
Schemes and ways of placing equipment and organizing air exchange there is a large number. The simplest of them involves an inflow device in the main corridor or hallway. Using the fact that the hall communicates with almost all rooms, it can be fed with heated and purified air, which will be distributed throughout the rooms of the building. But first you need to calculate the flow of air masses for the inflow. To do this, you can use the method described above, but to the resulting result, you need to add the air flow for the boiler. If the house has a local exhaust fans, then the values of their productivity must be included in the calculation.
Summing up all the expenses, you can select equipment. The question is solved in two ways:
- Buy a separate fan, filter, heater and automation devices and collect ventilation in a separate room.
- Buy ready supply installation in assembly, then the ventilation device will be in its placement and air ducting.
Installation assembly is a compact insulated monoblock, inside of which stands all the equipment for processing air masses. The product can be suspended to the ceiling, hidden under a drywall, or placed on the street. Such supply ventilation is more expensive, but it will save space in the house and a lot of your time, since the air exchange device with the help of separate elements requires certain skills and knowledge.
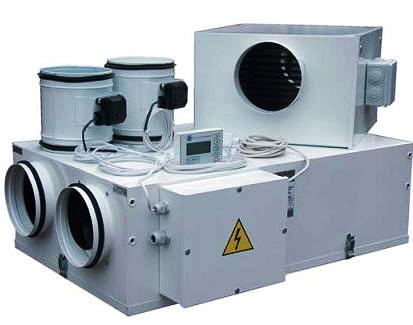
Air handling unit
It will be necessary to install, connect and tie up these elements with the heating system or electrical network at home under a certain scheme, provide automatic adjustment supply air temperature. Typically, for such systems a special room or part of another technical room is allocated, so it will be necessary to lay air ducts there to deliver the air where necessary.
Conclusion
In order not to spend your money in vain, it is recommended to involve specialists-designers to organize air exchange in a country house, they will correctly calculate all the parameters and help you choose the right ones air handling unit. Natural fresh air ventilation, made by own hands, is relevant for an apartment, in a private cottage it will not be enough.


