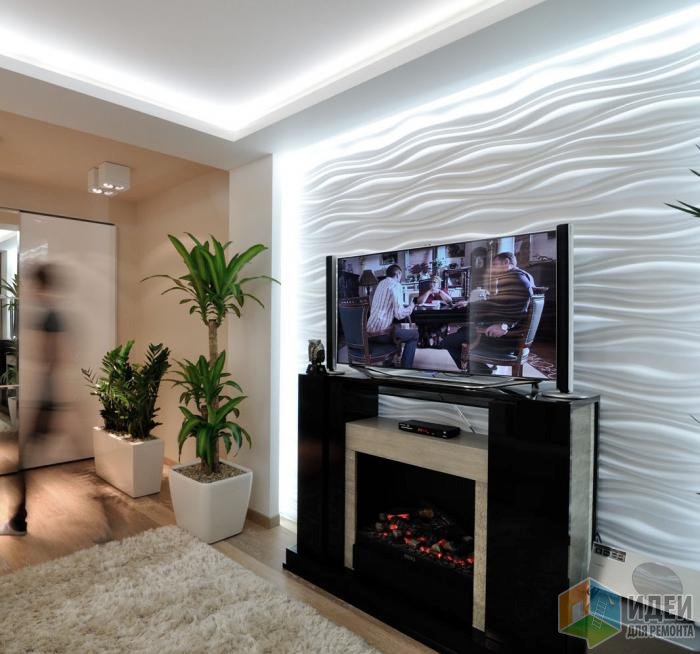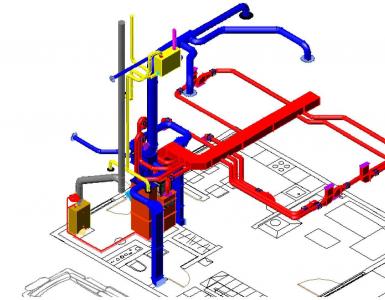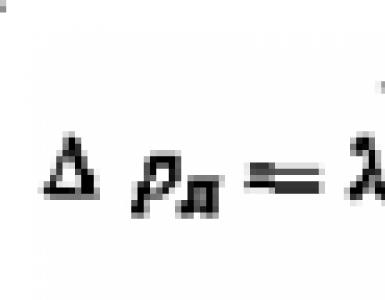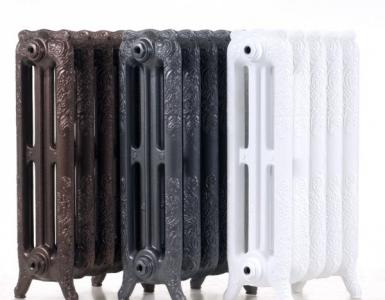Engineering communications in the apartment. Reminder. Communication: central or local
There is hardly a person who does not find the central communications in his own house a thing extremely convenient. Especially the townspeople, accustomed to the blessings of civilization. Therefore, developers, trying to maintain convenience, promise customers "centrally managed communications"
The set of amenities depends on the level of the village due to the cost of land with central communications. It is always 10-30% more expensive. So in the settlements of the economy class, only gas is often centralized. In the business class, in addition to the central gas pipeline, there is also a water pipeline. However, the drainage system in this case may be local. And already in elite class settlements all communications must be central.
Advantages of central communications great amount. Due to the fact that they are often carried out before the construction of roads and improvement of public areas, it becomes possible to finish the "earthworks" before the construction of houses, thereby not distorting the appearance of the complex. Also, when running a water pipe with centralized water supply, there is a water purification system and there are no limits on the use detergents, washing powders and other household chemicals, while wells and septic tanks require continuous maintenance with local water supply. A centralized gas pipeline allows you to save on heating, tk. as "food" gas boiler costs 2-3 times less than solid fuel.
But there could be no shortcomings. Most projects are sold in the early stages, and communications are connected within one to two years after. Therefore, acquiring such a housing, it is not a bad idea to know in advance whether the developer has technical conditions for making central communications, whether the territory is allocated for them on the site. And then you can wait for the promised three years, as the well-known proverb says.
It happens that developers want to save on initial deposits, so only electricity is supplied, and other networks are suggested to the buyers for additional contributions. Although the announcement may indicate that it is possible to sum up all communications.
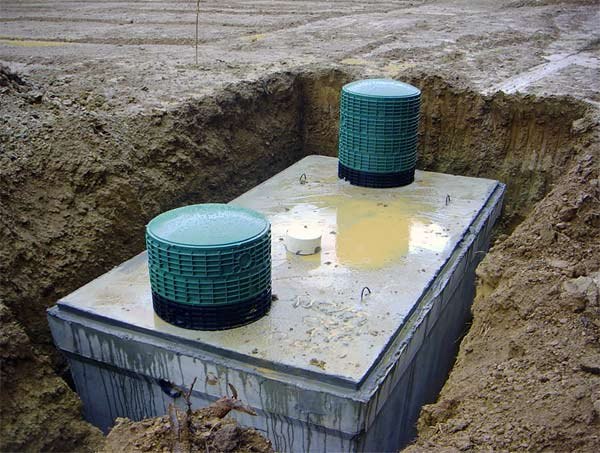
Water and sewerage - the first thing that the client means under the central communications, representing the connection to the city networks. Such settlements exist, mainly complexes of high price policy in and areas. However, recently the capacities of the central communications have been spent to connect new customers. Therefore, developers had to cooperate with other developers and spend large sums for the construction of local engineering communications, counting on the connection of smaller developers. But there is another scheme that allows you to meet a smaller budget. The water comes from the village, and the sewage is taken away locally using the treatment facilities installed near the complex. They require a lot of allotted area, therefore in small complexes, communications are limited to septic tanks of local character in houses and water supply from the well.
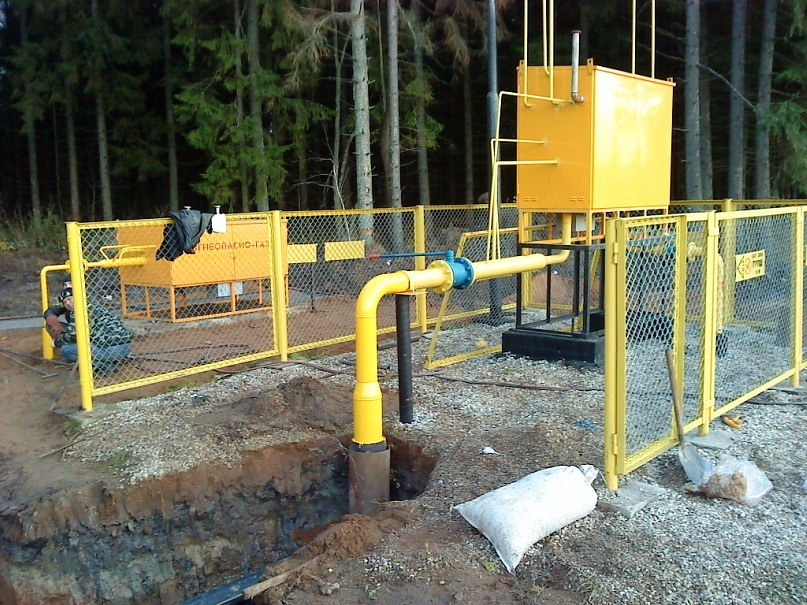
Gas developers have to spend much more difficult, because this is a very expensive event. And not only with financial difficulties have to meet developers. Often the laying of utilities is laborious, because the laying routes stretch under private property, and not everyone wants networks to stretch through their land. Everything is coordinated with the owners of the plots.
At a relatively affordable gasification can be expected if the village falls under the gasification program of the region. Now the regions are better gasified: part, Primorskiy, works are under way.
To the gasified villages (counting those in which centralized gas supply is only indicated in perspective), at the present time it is possible to attribute first of all the settlements calculated as a permanent residence.
15.10.2014
Designing and laying of communications in a newly built house.
There is a technology for building and erecting a foundation that requires communications laying and the approach to the engineering networks before the appearance of the foundation itself. This applies to such types as: the Swedish plate, coffered foundations, a solid slab. These foundations require communications laying in advance. This means that you must have in advance on your hands finished house project, where there are clear bindings for all plumbing fixtures, where you need to bring the sewerage and water pipes. Such foundations as columnar, tape, i.e. those where the floors are made immediately on the ground or then put a solid slab of 1 floor. Here, communication can be carried out later, however, in such foundations either a hole for pipes is provided, or sleeves are laid, into which pipes will be subsequently placed.
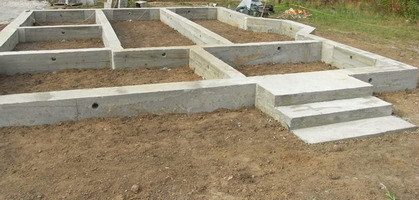
Inspection of water and sewage pipes
Those communications that will be located in the basement area and to which there will no longer be access, must be checked. Water pipes usually have joints. Therefore, after the system is assembled, it is necessary to perform several simple manipulations before putting it into operation and laying the floor. To check the water pipes on one side of the system put a cap, on the other hand - the pump, inflated pressure. The pressure gauge after the expiration of the day shows the pressure dropped or not. If it does not fall, then everything works properly. We can safely close these communications, make a floor or lay a monolithic slab. Sewer pipe usually has a diameter larger than the water pipe and withstands less pressure. In the sewer pipes a rubber seal is provided, which can in some cases be wrapped, which can lead to leakage. To exclude leakage, soil wetting and consequent consequences, it is better to check everything in advance. How to check sewage pipe? At the entrance of the pipe, which is located outside the house, is put a plug with a rubber sealant, the pipe is filled with water to the outlet level. Then it is necessary to observe 1-2 days. If the water level does not drop, then everything is in order. If the reverse situation occurs, it means that the system is malfunctioning. You have to dig pipes and look for the cause of the drop in the water level. Therefore, it is better to check everything in advance, when the pipes are not yet buried in the ground.
Why do we need cartridges and a foam box?
When building a house independently, often sewer and water pipes are inserted into a hole specially prepared in the foundation and concreting it. This is wrong, since the house is being loaded in the process of construction and subsequently shrinks. This can lead to the cutting of the pipe, since one part of it remains in place, and the part sits together with the house. Therefore, the hole in the foundation that is left under the pipes should be large enough so that the situation described above does not happen. Also, sleeves can be used which are rigidly entangled in concrete and have a diameter much larger than the diameter of the pipe. The difference in diameter should be from 5 cm. The empty space between the sleeve and the pipe in order to avoid ground penetration when instilling communications is best filled with mounting foam and waterproofing. As for the depth of the pipes, here in each region in different ways. Here you need to focus on the level of freezing ground. In the Moscow area, for example, this figure is approaching 1.5 m. Since there is always a positive temperature in the sewage pipe, it can be laid higher. But it is necessary to use foam plastic box for insulation.
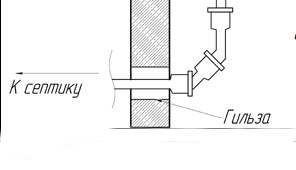
Why not bury the sewer deep?
As a result, natural bias The septic tank may turn out to be small. Water Pipe it is necessary to lay below the freezing level, since frost can seize water, which will lead to rupture of the pipe. These seemingly simple things are not always taken into account by the builders, which subsequently leads to consequences, the corrections of which are labor-consuming and not infrequently require material costs.
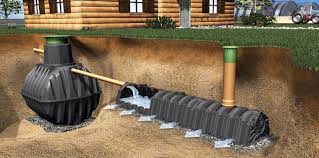
This information will be useful to those who started repairing their homes.
At the beginning of major repairs, regardless of whether it will be repairs in a new building or an old house, a very important question arises about the construction of engineering communications. This applies to heating, supply of water, gas and electricity to the apartment, taking into account the installation of air conditioning and ventilation. The task can not be called easy, but, as they say, nothing is impossible.
If we talk about a new building, then usually their owners get apartments without interior finishing, and from communications there is only a riser for water supply and a temporary electric board. The heating system often does not suit the tenants in the form in which it is transferred by the builders, and it also needs certain alterations.
And in old houses, communication wiring is often just exhausted and unsuitable for future use. The only way out is to replace them completely. There will be more work here than in new buildings, because we still have to do the dismantling of the old system, and only then take on a new one.
It is possible that the wiring elements are located directly under the floor or behind the false walls. And the worst thing is that it can be not only from your apartment, but part of the entire house system. In order to properly deal with all these details, it is better to seek the help of specialists, rather than destroy everything yourself, not understanding what is relevant.
Heating system
Often in new buildings, heating pipes are located below the level of the main floor, and radiators are connected among themselves in a parallel way. If the screed is available, the work will be more difficult, and replacing all the pipes completely will be impossible, since their part is located directly under the concrete layer. In this case, it is necessary to build up pipes for new batteries.
Also, in apartments often there are vertically arranged risers, the bends from which can be altered both to the right and to the left.
When constructing apartments at the end of the last century it was customary to install radiators made of cast iron, the weight of which is very large, but they have good heat dissipation. If you want to leave them, you can clean their outlets and replace the cranes.
Whether it is a complete or partial replacement heating system it must be done at the initial stage of repair. Installation of pipes can be done during wall alignment. Radiators are also better to install before finishing work, to make sure that everything is right for each other.
Installation of pipes
When the repair is made in a new building with a large area, then there will be a lot of radiators. It will be better if each radiator is supplied with its own pipe for the supply and return of water.
When buying radiators, consider the size of the rooms where they will stand in order to correctly calculate the number of sections for high-quality heating.
The heating distribution unit can be installed in the hallway.
Cold and hot water supply system
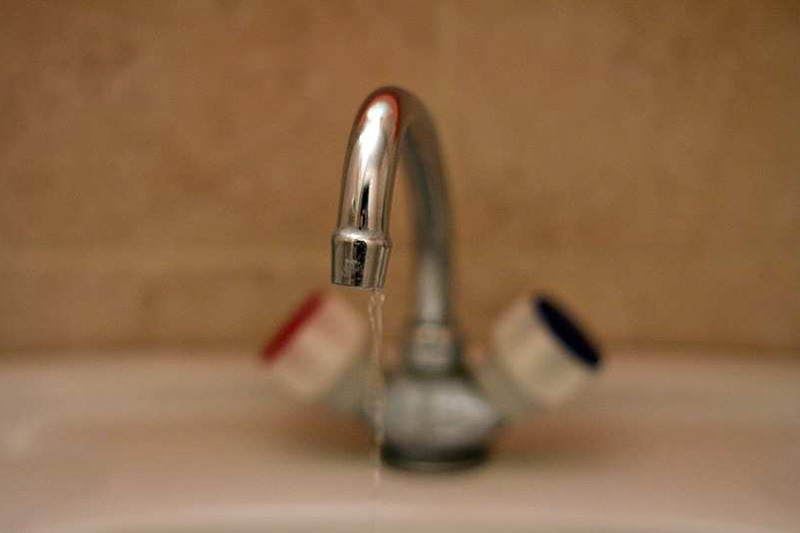
As well as with heating, in new homes often simply put into the room risers for water supply. All other communications you have to install yourself.
In the old house the situation can not be better. There are cases when the risers in your apartment are piped from neighboring housing.
Installation of pipes for water, as well as heating, must be done before the screed is made. The most optimal solution will be installation on the principle of a collector distribution for each point. Even then you have to make a choice of the tile and the way it is laid.
The standard list of nodes of the water supply system:
Filters (coarse and fine cleaning)
Water meter
Pressure regulators.
Closing the pipes with a screed is only permissible when the pipe is crimped special device, as well as an act on the conduct of this work.
Electricity supply
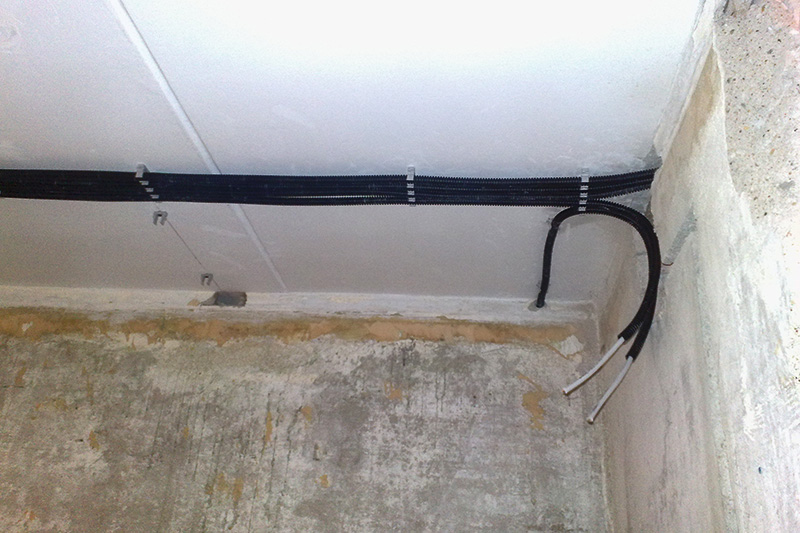
This issue should be approached with special responsibility. First of all, it is necessary to draw up a plan-scheme of electricity supply, at the same time do not forget to take into account the total power consumption for your apartment.
Access to the electrical board must be free, for this it can be installed in the hallway or dressing room. Wires are laid after all the interior walls are erected. The whole process is best fixed using a camera to be sure to understand, if necessary, drill holes in one or another place, whether there is a wire there. In this case, it is better not to rely on memory.
Ventilation
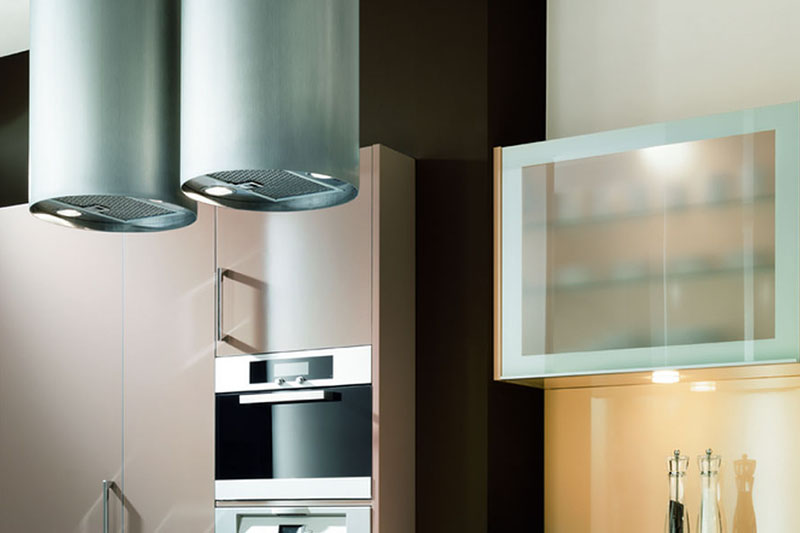
This can be both a simplified version, and a whole complex of supply and exhaust system. To install it, you need to create a project specifically, which will take into account all the equipment.
Low-current systems, such as the Internet, sockets, etc. also need to be laid at the first stage of repair, as well as the electrician. The low-current shield should be installed separately from the common electrical shield.
The entire process of establishing communications can be divided into two stages:
Draft, sometimes which, laying the route and connecting nodes
"Exhibition". There is a direct installation and connection of all household appliances to their permanent locations.
The key to the success of this work will, first of all, be properly prepared, namely the drafting of the project and the accompanying technical documentation.
Before buying a site, make sure that there are engineering communications nearby. Access to them is the most important aspect when choosing a place for a future home. Otherwise, the developer should independently build all communications, which will result in significant investments.
The main engineering communications are water supply, electricity, sewerage and, of course, heating. If possible, purchase a site with already established communications (or some of them). Remember that construction also requires energy, so without electricity it will not be possible to start it. It is quite difficult and expensive to get gas into the house. The process is complicated by the fact that before you start working, you need to obtain consent and permission from the relevant authorities and the boiler house. As an option - offline communications, but their installation is also associated with certain difficulties. 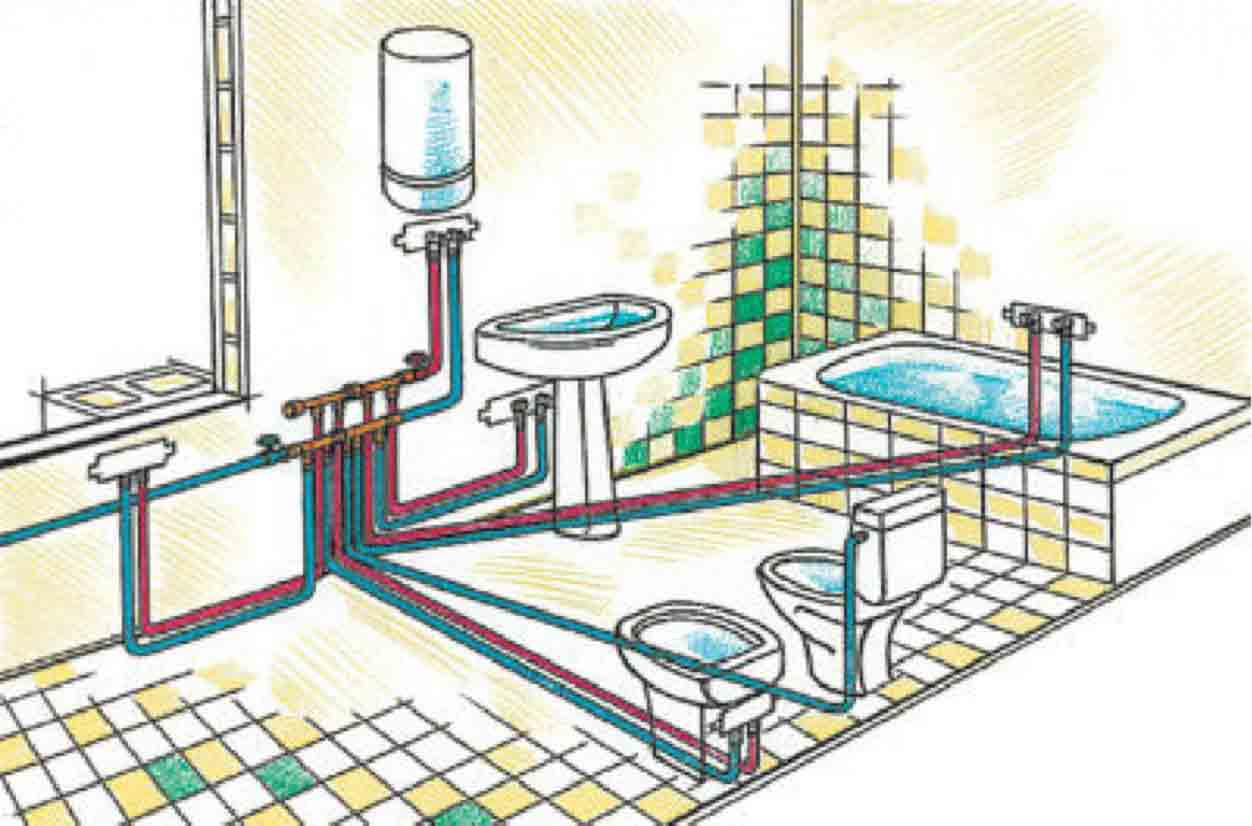
How to choose a gas boiler
First of all, calculate how much heat is needed to completely heat the house and what are allowed heat losses. Consider the total load of the hot water system. The results of the calculations will help determine the power and type of the heat generator. If a gas boiler is installed in the room, the issue is preliminary agreed upon normative documents on the basis of the laws of the country.
In the event that gas can not be carried to the territory, it is possible to apply alternative sources heat. To determine the type of source, it is necessary to take into account the fuel economy that will be used in the process. 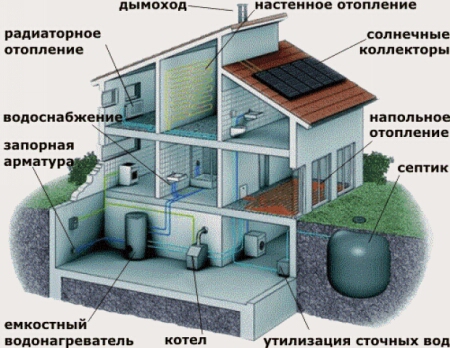
Electricity can also serve to heat the house, however this kind of source is an order of magnitude higher than the rest. In extreme cases it is permissible to use electric heating as a reserve source.
If you insulate the walls of the house with mineral wool, you can significantly reduce the energy costs for heating the room.
For a private house located outside the city limits, the sewerage and water supply are installed autonomously. Often water supply of private houses is possible thanks to a well and
(Reminder)
This post is intended for all those interested or already participating in such a complex process as repairing a dwelling. Several topics related to different types of communications will be touched at once here. Combining these topics in one post will cover the whole process, which does not exclude a more detailed description of some aspects of repair, which will be devoted to individual messages. Nevertheless, at first it is necessary to look at the whole picture, as it were, "from a bird's eye view", and then to isolate individual objects for detailed study.
I would like to say right away that I deliberately refrain from advertising and do not mention concrete brands and manufacturers of materials for construction and repair or the advantages of some materials in comparison with others.
So, with the beginning of major repairs-and it does not matter whether it is a new building or an old fund-there is a serious question about installing the entire complex of utilities, namely, heating, water supply, electricity, including low-current systems, conditioning and ventilation. This is a large-scale task, and it seems to many to be extremely confusing.
In new buildings, where apartments are rented without finishing, of all communications usually there are only risers of water supply and a temporary electric board. The system of heating in the form in which it is handed over by the developer does not suit everyone, especially when it comes to their own ideas for planning, the presence of a design project, and simply about buying other radiators. Such circumstances require a partial or complete re-engineering of the engineering system.
In the old fund, as a rule, all communications are obsolete, dilapidated and requiring replacement. What adds to the complexity of the process is the dismantling of old systems, which affects not only the apartment where repairs are being carried out, but also possibly the neighbors with whom it is necessary to agree in advance.
It is possible that under the floor or behind the false walls there is not only a wiring related to the apartment being repaired, but also a neighbor, and even a house, which is not disconnected in your electrical cabinet. To understand these intricacies of wires and pipes, it is best to ask for help from a specialized specialist. In other words, before you break anything seven times yourself, it is better to invite a person with knowledge in this area once.
Let's start with the heating system. The first option is quite common in new buildings: the pipes are mounted below the level of the finishing floor, all the radiators are connected in parallel. If there is no screed, as in the example (see photo), then the installation or reworking is easier, if the main incoming pipes are already hidden by the screed, the process is somewhat complicated. For example, you can not already replace the whole system of pipes, but only to build pipes for new radiators.
In the photo, an example of a new building without a screed.
The second option, "classic", is vertical risers: either one-pipe system, or two-pipe. Even in some new homes, heating is done in this way. Here you are limited to the risers from which you can right or left the bends.
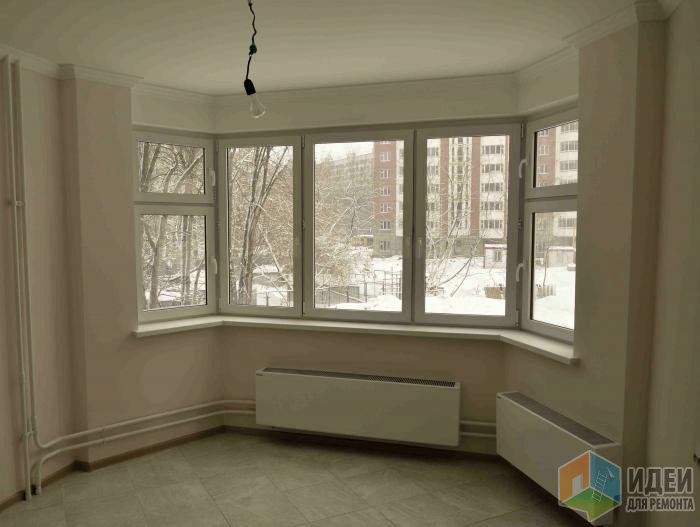
In the old fund, iron radiators are usually found, which are quite worthy of the heat transfer. Sometimes the general style of repair can be limited to creative painting. It is necessary to replace the taps on the taps and clean them inside.
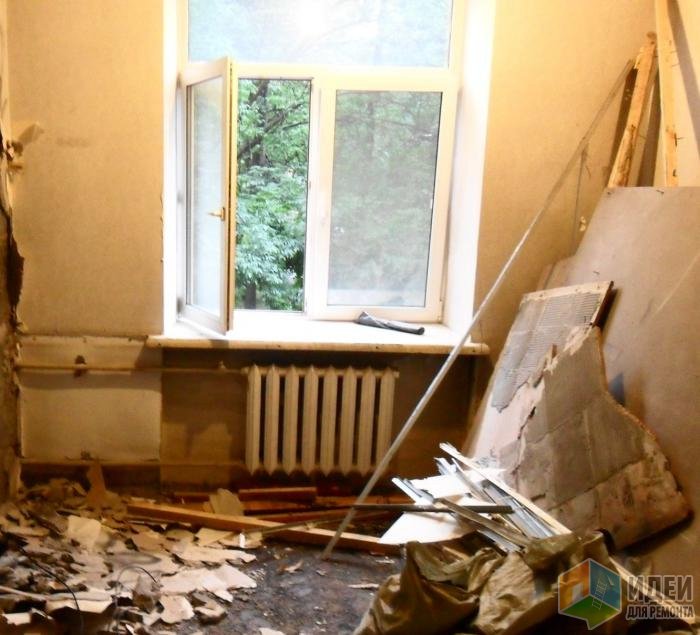
Partial or complete installation of heating is included in the first stage of repair work. First, you need to determine the model of radiators and their placement. Pipes can be mounted in parallel with the alignment of the walls. Repair work in the old fund can be associated with the welding of bends for new radiators. This part is better to finish before you start finishing works. All bends are output strictly to the size of the radiators. Radiators can be mounted to ensure that the bends fit in size, but in the warm season they are best removed until the end of the repair.
For example, in the photo, preparation of branches from vertical risers.
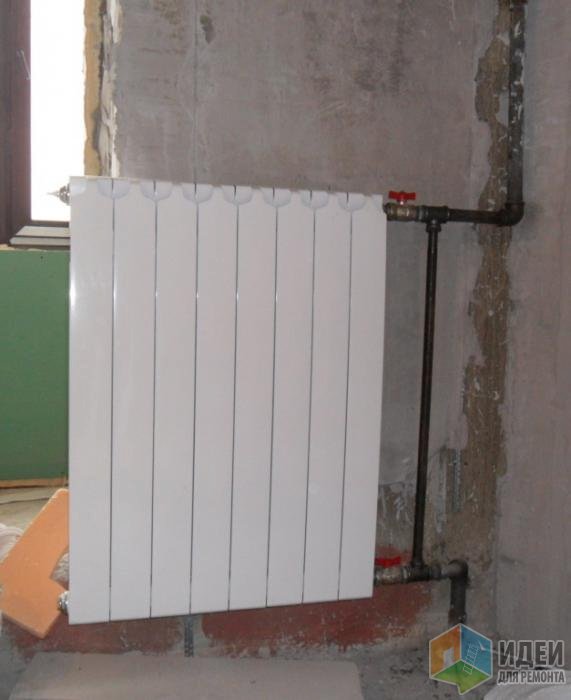
Even such non-standard radiators fit well into general form, and vertical riser not so annoying the eye.
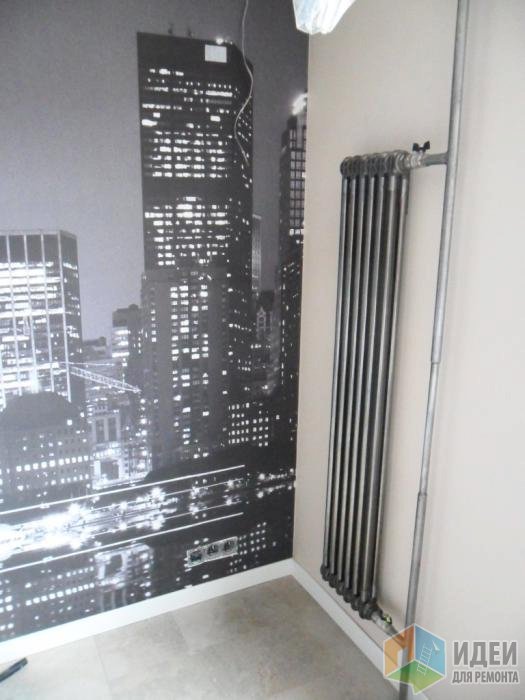
Now go to the installation of pipes in the floor. If the new apartment is big enough and there are a lot of radiators in it, it is preferable to bring to each radiator separate supply pipes and "return". This is done through distribution manifold. The advantage of this installation is the minimum number of connections under the floor, when each pipe has only two connections-one to the collector node, the other to the radiator.
An example of such a distribution center.
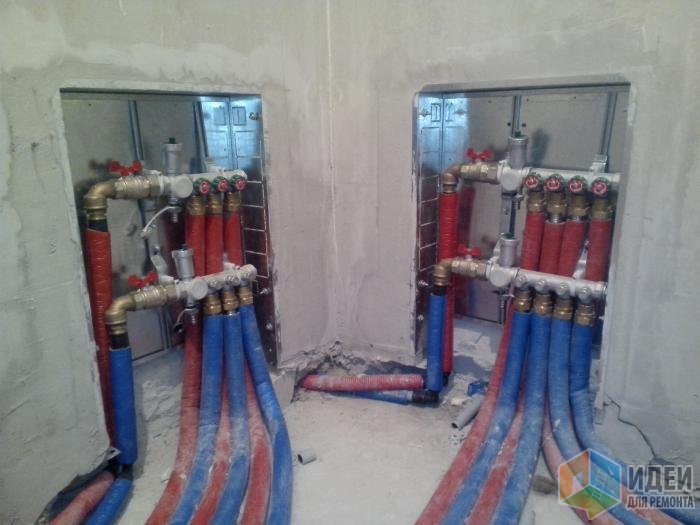
If you pay attention, in case of parallel connection it is necessary to mount a lot of connections: tees, turns, etc. Of course, the likelihood that something will happen to them is not that high, such connections are made at press fittings, yet from inaccessibility such pipes can be insured and mount pipes seamless.
Type of parallel connection.
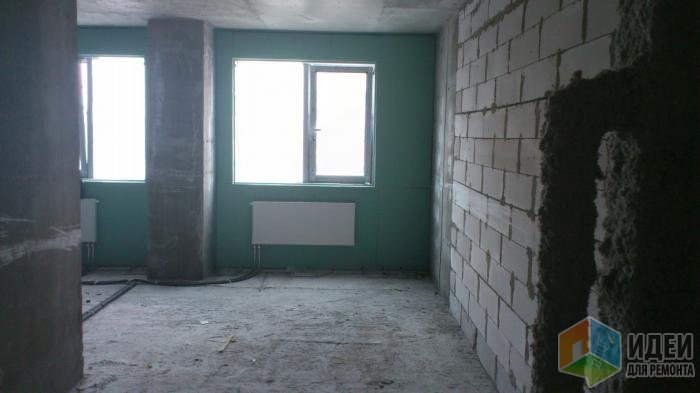
View distribution connection:
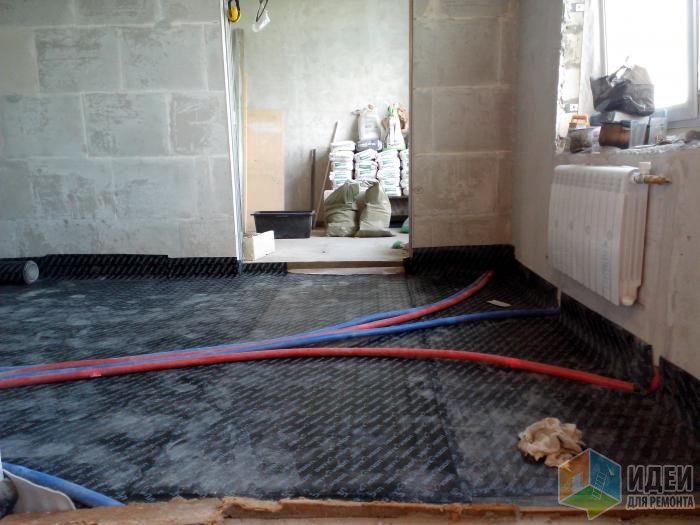
Before installing new radiators in the premises, do not forget about the heat emission given out different models and the number of sections. In order for the room to be warm, it is necessary to take into account the total area of the room, the height of the ceilings, the number of windows and other design features.
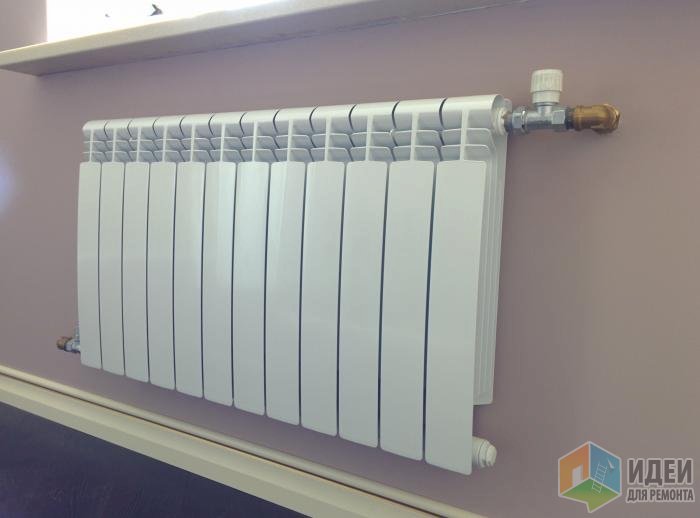
Place the heating distribution unit is most convenient in the hallway or dressing room. On sale there are always different technical cabinets for such units, which besides convenience of access to communications have also a purely aesthetic advantage. Do not forget that there must be free access to such a cabinet.
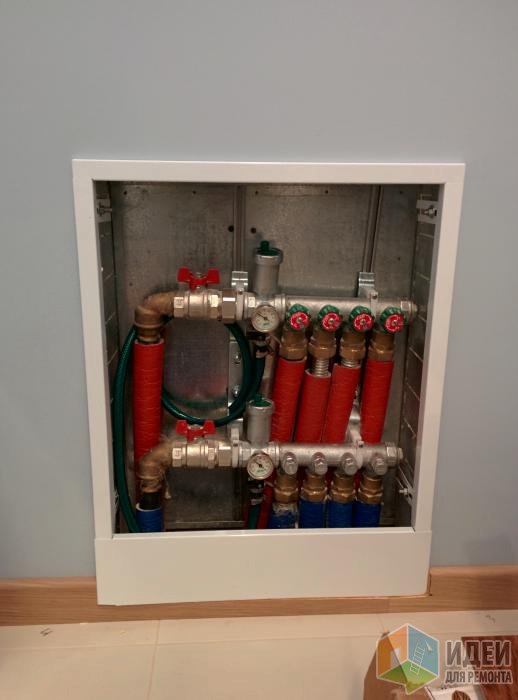
The arrangement of such cabinets is usually standard: an inlet valve, an air vent with a drain cock, additional options are a thermometer and a pressure sensor in the system.
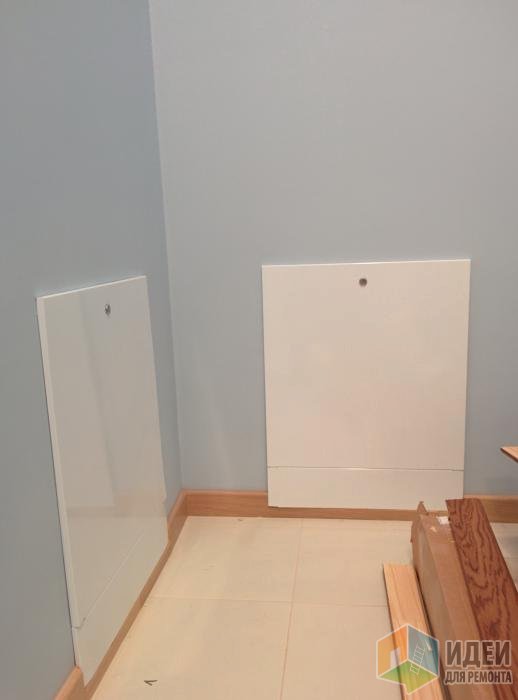
We pass to hot and cold water supply. As in the case of heating, in the finished new building you can usually find only the input of the risers in the apartment.
In the old fund there is a completely unsightly picture. On the risers in your apartment can be "fed" and neighbor pipes.
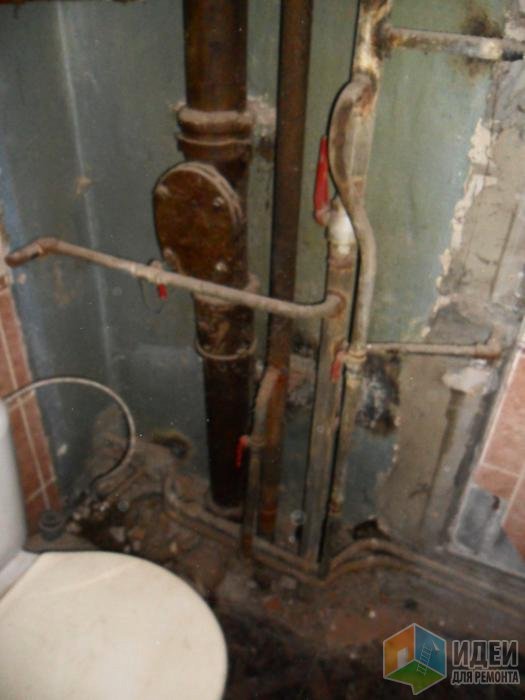
Here it should be noted an important point: it happens that in the old house it is planned to overhaul common water risers and sewage pipes. If such work is planned in the near future, it is better to wait for a general replacement, so that your repair is not damaged, when the organization carrying out capital repairs, you need access to the common-run risers! The work to replace the risers is usually quite large, and they require maximum access to communications.
The stage of installation of pipes, as in the case of heating, must be completed before installing the screed. The best option will again be the principle of manifold distribution for each plumbing device by separate pipes. Already at this stage you will have to decide on the facing tile and its layout. The size of the hatch, usually hidden, depends on this, which should provide the maximum possible access to the communication node and ensure the convenience of future maintenance.
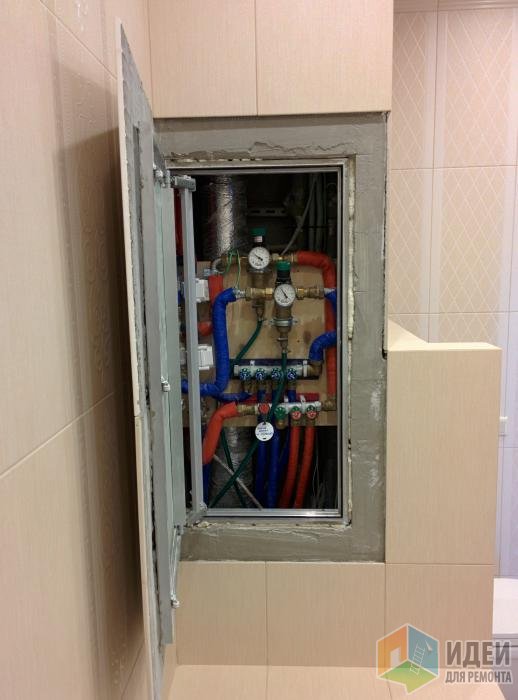
A standard set of water supply units, such as: coarse and fine filters, water meters, pressure regulators, electric drive cranes from leaks (optional, but desirable). Do not forget that such cranes are placed after the hand valves, and not before. Here, usually, there is a box of equalization of potentials. It should be noted that such an addition to grounding is already a field of electrical wiring! Closure of pipes with a screed or plaster takes place after testing the pipes with test pressure, for which an act is compiled with a representative from the management company.
Also, before installing the water supply pipes, you must have a specification for future connection plumbing fixtures!! Then you can avoid unpleasant moments after finishing with tiles of sanitary ware, when dimensions for example shells can not hide the algae, or the height of the sewage terminals does not correspond to the connection of the device. For an example of the scheme in the photo:
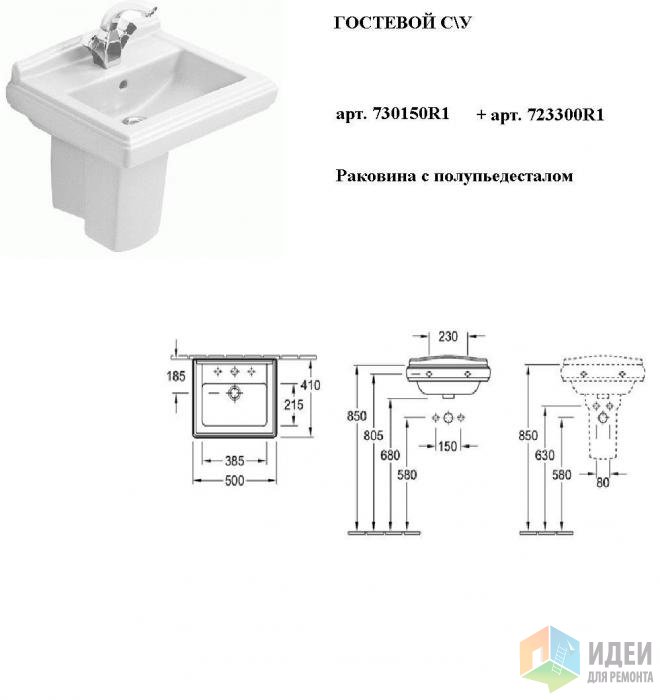
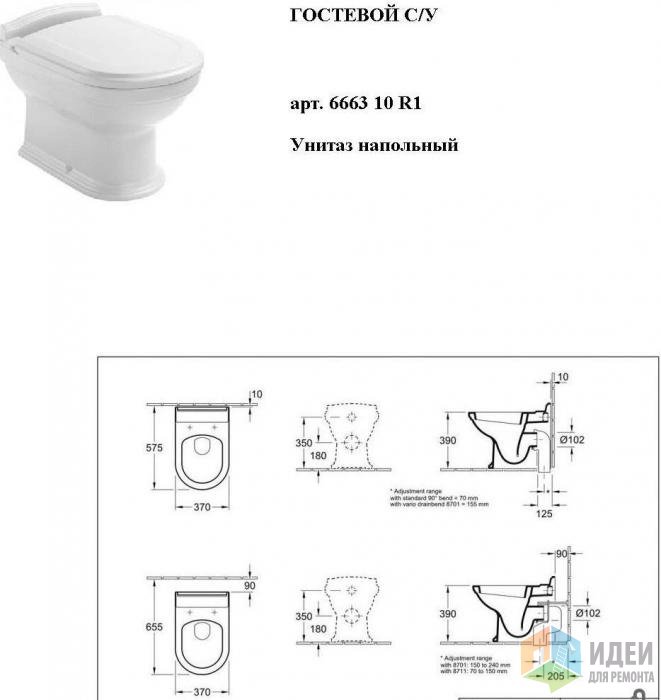
Let's move on to the wiring.
What can be more important than correctly made wiring ?! Even before the start of installation - in the old fund or new building - it is necessary to make the project of the power supply system taking into account the total capacity for this apartment. Most of the electricity consumed by hobs, ovens, flowing water heaters, split-system of conditioners, etc. Accordingly, the requirements for such consumers must be taken into account. Electroproject is formed taking into account your wishes for the design project. All wiring is divided into groups. The intra-apartment shield itself is also linked on the basis of this project. Here is how the shield schemes look.
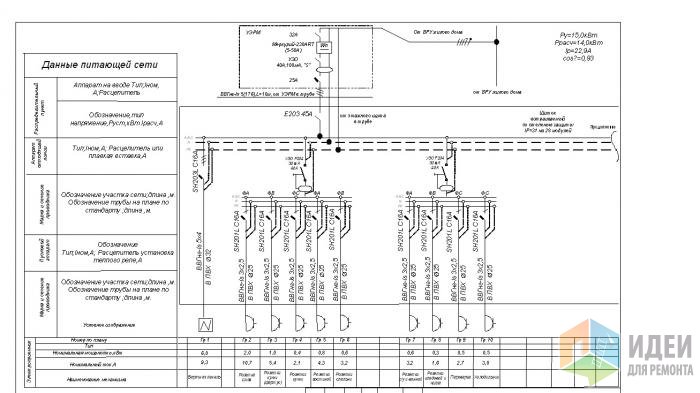
It is most convenient to arrange the electrical panel in the hallway or in the dressing room, but in such a way that access to the shield is unlimited.
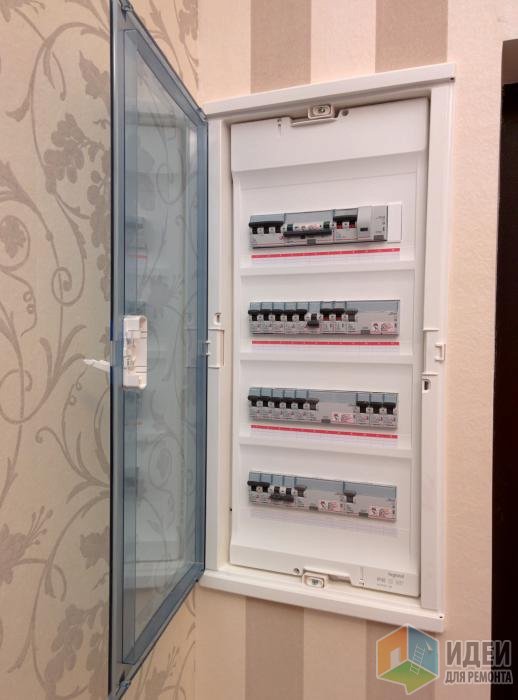
Laying of lines of electrical wiring is done after erection of interior partitions and preliminary leveling of walls. Together with wiring are arranged routes for air conditioning and ventilation. The location of the indoor air conditioning units is approved. places for the most convenient drainage of condensate are determined.
Special attention give the fact that in the process of work it is necessary to document (preferably with photos) all lines of electrical wiring in the walls. Relying only on memory, you can face unpleasant moments when installing furniture and accessories - because this will require drilling a lot of holes in the walls. For example, you can forget, under what bias and where there is a channel for the drainage of condensate from the air conditioner, etc. There are laying norms, "descents" and cable lifts in the walls are strictly vertical. Laying of the main lines is done behind the false ceiling or in the screed.
In the photo, examples of laying the lines of the wiring.
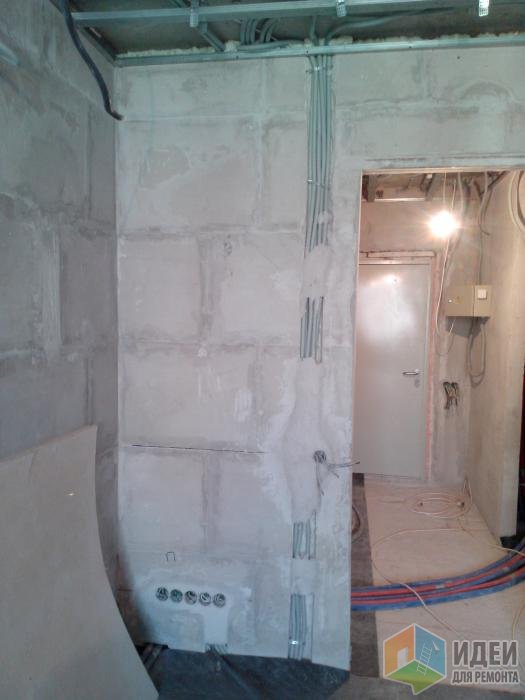
Preparation of places for future indoor units of air conditioners.
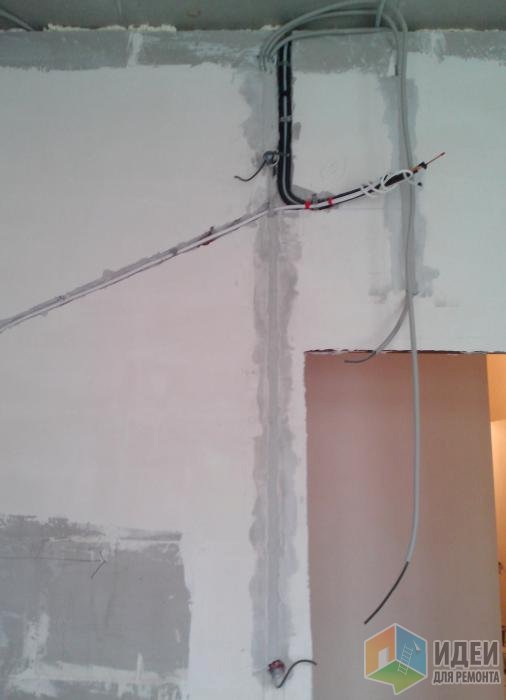
For example, the scheme hidden works on the laying of the conduit drain channel from the indoor unit of the air conditioner. Similar schemes can be made on other lines of communication, this will help you to always have at hand information on hidden works.
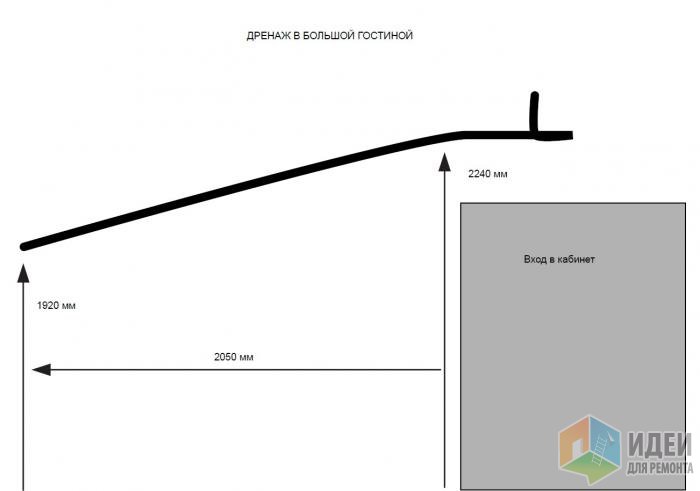
Ventilation in a residential area is different options, from simple options forced in san.uzla. up complex supply and exhaust system. In the first variant, from common house channels, gadgets are made for future installation of either channel fans, or already ceramic tiles decorative overhead fans. Lead wiring 220 in. Examples of waybills in the photo.
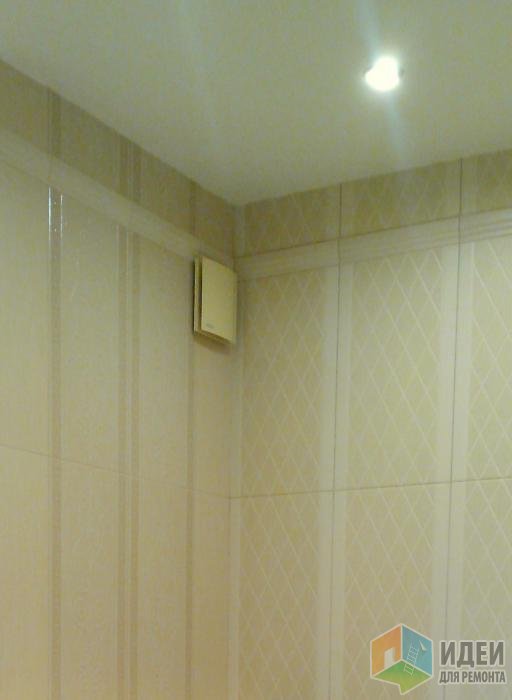
The duct fan hides behind the false constructions, do not forget to provide for it a revision.
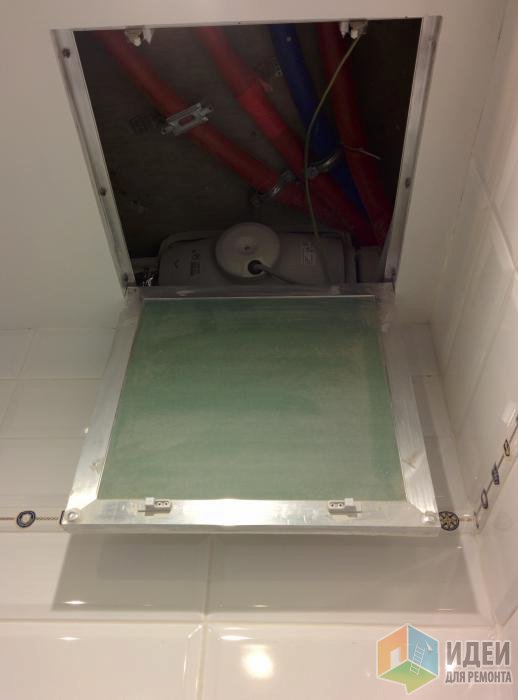
More complex ventilation options applied to the entire apartment. Usually this is a complex of supply and exhaust duct ventilation. For such installation, it is necessary to study the design taking into account the different premises and specifications of the equipment used. The topic is quite voluminous and requires separate detailed coverage.
We turn to the low-current systems, which as part of the power supply are also planned at the project stage. We are talking about the location of a wireless router, stationary sockets for the Internet, TV outlets, special terminals for audio centers and home theaters. All these details must be linked with the proposed arrangement of furniture. If these moments are not thought through, then at the end of the repair you can face an unsightly picture, when household appliances are wrapped in cables and wires that could be made invisible. The photo shows an example of preparation for the early stage of installing a low-current system, taking into account the design project.
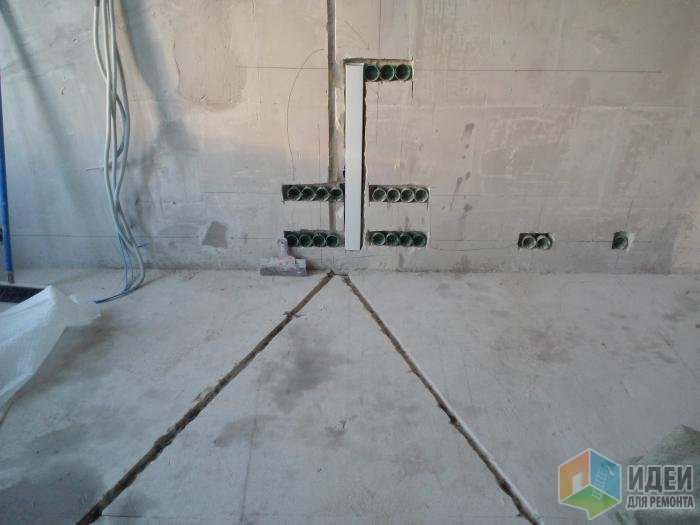
At the end of the finishing works, the time and effort spent on planning is worth it. You just have to wait until you bring furniture and household appliances for connection.
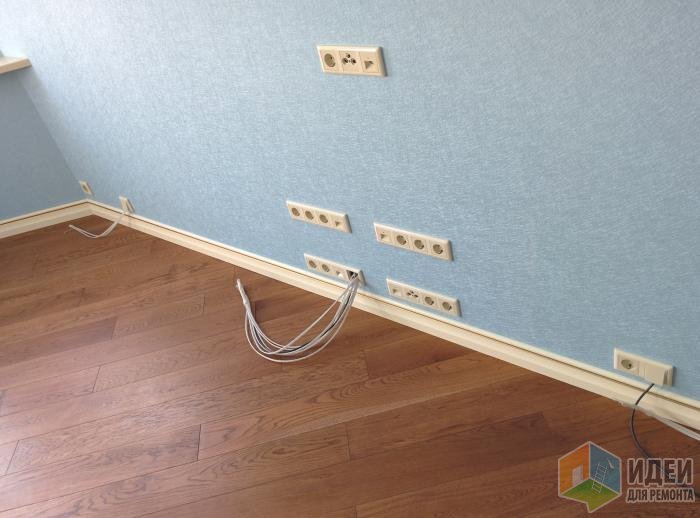
The weak-current shield is located separately from the power supply panel. It can be a small shield or a whole mini-server: patch panels for Internet lines, a TV switch, a video surveillance control unit, an intercom, a receiver of the system from leaks, etc. It is also necessary to remember that the laying of low-voltage lines must be made separately from 220 V lines, especially sensitive audio system cables, etc.
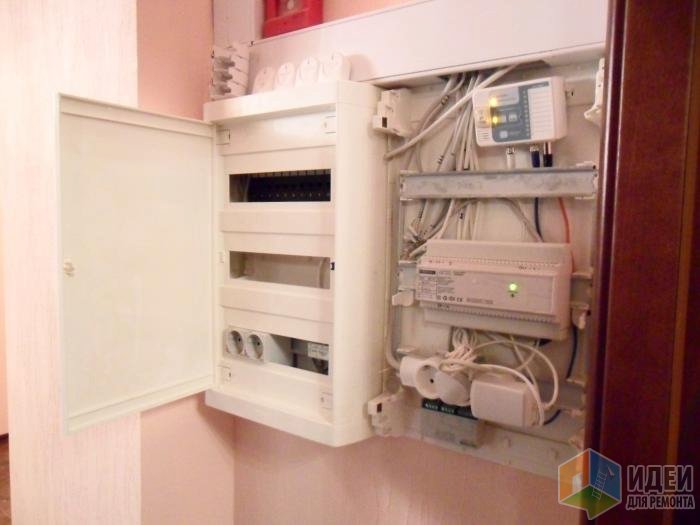
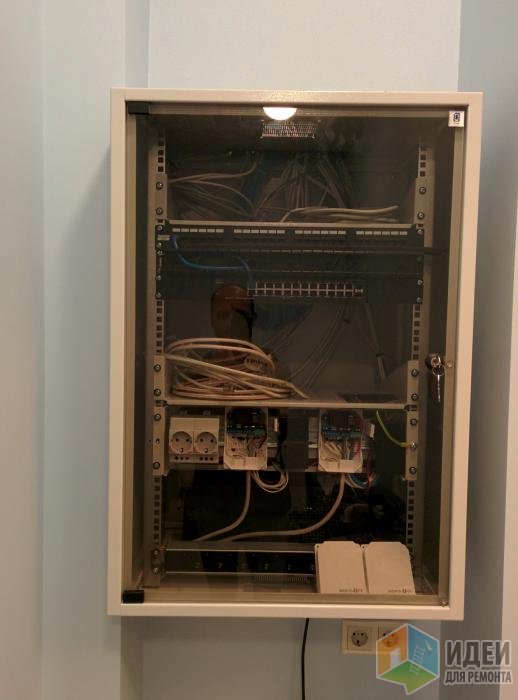
So, we have briefly considered what is included in the installation of utilities in the apartment. It must be borne in mind that work on all types of communications is carried out in two stages. The first one is draft, when routes and connecting nodes are laid. All this is done before finishing. The most important joints do not hide tightly in walls and ceilings, for them it is necessary to provide possible accessibility in the form of revision. Upon completion of installation, all systems are checked, insulation resistance measurements can be made in the electrical installation.
The second stage of the work takes place at the end of the finishing works, it is also called the "exhibition", the equipment from luminaires to household appliances is installed and connected according to the documentation.
I hope this less detailed form of the narrative will become an introduction. Perhaps in the future some topics will not require such a detailed study, as they say, this is the profile of the relevant specialists. But some of the general information can serve as a reminder for some important complex process. In conclusion, we can say that the pledge of successful completion of such works directly depends on the correct preparation, which is understood as the study of the project and the study of technical documentation.
I welcome comments and additions from all those who are professionally connected with this topic.
