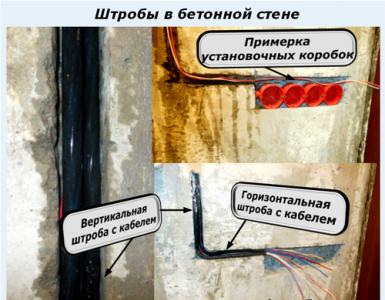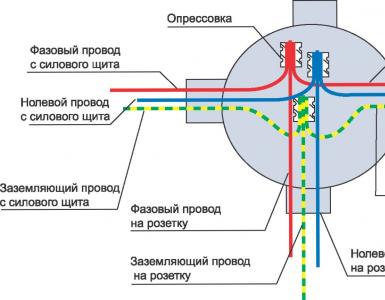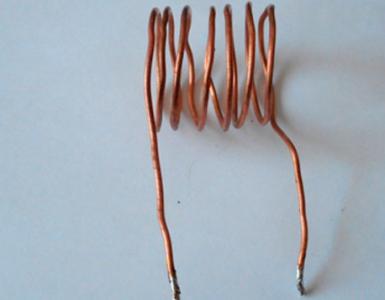Ventilation in the bathroom and toilet: how to do it right
In the bathroom and toilet, condensation forms more strongly than in other rooms, and unpleasant odors appear. Therefore, the arrangement of proper ventilation is essential here. A high-quality extract contributes to the normalization of the indoor microclimate, ensures its compliance with sanitary and hygienic standards and requirements.
Ventilation in the bathroom and toilet avoids the appearance of dampness and fungus. This contributes to the normal well-being of people living in the house. Finishing, plumbing, furniture, which is located in such premises, will last much longer. All work can be done independently. To do this, you need to familiarize yourself with the existing rules for creating ventilation in the toilet and bathroom.
Ventilation Requirements
Proper ventilation in the bathroom and toilet is one of the important factors that allow you to fully exploit the premises. It is as important as heating, lighting and water supply. The quality of the equipped ventilation depends on the compliance of the oxygen environment inside the dwelling with the existing requirements.
The bathroom and toilet are enclosed, poorly ventilated areas. Here there is an increased probability of reproduction of pathogenic bacteria and fungi. SNiP establishes air exchange indicators. Its intensity per hour should be 25 m³ for the bathroom. The air flow per hour for a combined bathroom should be 50 m³.
To check the operation of the hood, you need to bring a burning match to the ventilation grill. If the flame is not drawn in by the channel, then the ventilation in the bathroom and toilet is not functioning. In old-style multi-storey buildings, such a picture is observed due to clogging of the channel. If a similar problem is detected in a new house, then the system was designed incorrectly.
The best solution to the problem would be the arrangement of a new forced ventilation. Such a system has many advantages over passive exhaust. It is able to quickly solve the problem of dampness and the appearance of fungus, an unpleasant odor in such rooms.
Air exchange type
Ventilation in the bathroom and toilet, which options are offered to property owners today, can be natural and artificial. In ordinary multi-storey buildings built in the last century, the first type of systems is used. From windows and doors, fresh air in this case enters the room. Then it exits through the ventilation ducts.
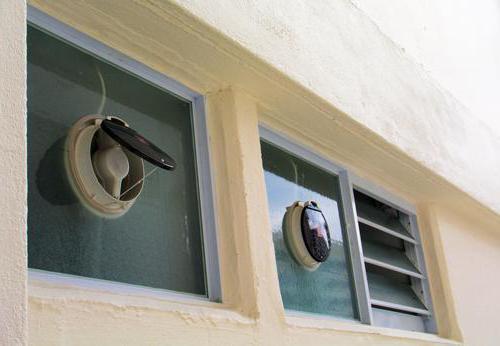
The movement of air masses during natural ventilation is achieved due to the pressure difference between indoors and outdoors. In modern apartments, windows and doors are characterized by high levels of tightness. This disrupts the natural circulation of air in the room. Therefore, when purchasing new plastic windows and sealed doors, it is necessary to provide for the presence of ventilation devices in them.
Forced or artificial ventilation requires special equipment. It is built into the air exchange system. There are a large number of different fans for forced ventilation. They relieve pressure inside the bathroom and toilet. Air is pulled out. This process leads to the flow of oxygen into these rooms from other rooms.
The arrangement of forced exhaust in the bathroom can solve the problem of inefficient natural ventilation. It requires more time and cost during installation. Over time, the effort spent is fully compensated. All interior items and decoration in such rooms last much longer than with a natural type of air exchange. Human health will not be threatened by various pathogenic microorganisms. Therefore, forced extraction is preferable today.
Types of ventilation
Sanitation and building codes state that forced ventilation in the bathroom and toilet is preferable. However, it should be noted that there are several other features by which such systems are distinguished.
According to the purpose, supply, exhaust and mixed ventilation are distinguished. In the first case, additional equipment provides fresh air into the room. This creates excess pressure. It forces the old air masses to leave the room through the outlet ventilation ducts.
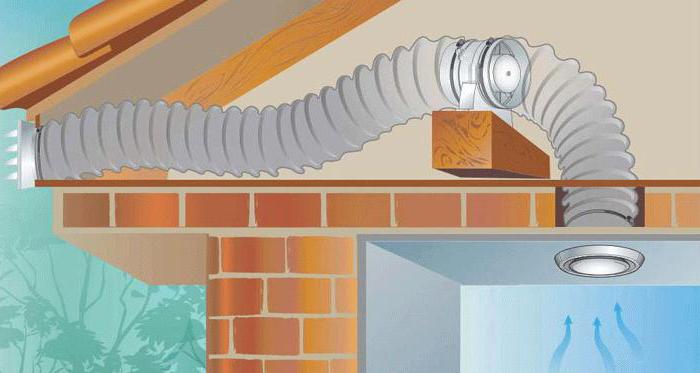
The exhaust type of the system provides for the presence of a fan directly on the channel shaft. In some cases, a combined method is used. It assumes both types of arrangement of systems.
Ventilation also differs in design. There is a channel and channelless hood. The second option involves the movement of air masses through equipped holes in the walls between rooms. For example, it can be the ventilation of the bathroom through the toilet or vice versa. In one of these rooms there is an exit to the exhaust shaft common throughout the house. Air from the second room first enters the first room through a hole in the wall, and after that the mixed masses leave the apartment through the channel.
However, duct ventilation is more efficient. It involves bringing the exhaust shaft directly to rooms with high humidity. This ensures complete air exchange in the bathroom.
Fan type
Forced ventilation in the bathroom and toilet involves the use of additional equipment. It may vary in installation method and design. Fans provide sufficient air exchange rate for combined and separate bathrooms.
According to the installation method, equipment of radial and channel type is distinguished. In the first case, the fan is mounted at the shaft outlet. Its body has an aesthetic body. Channel varieties are installed directly in the mine itself.
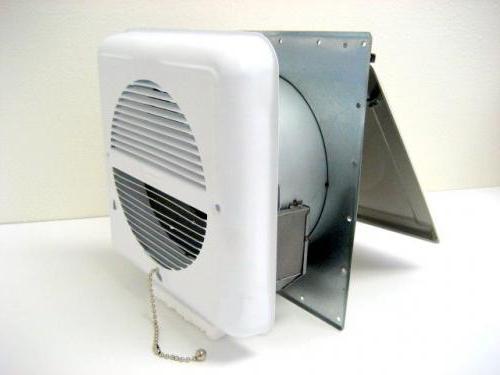
According to the type of design, a diametrical, axial, centrifugal and centrifugal-axial fan is distinguished. In the first version, the product has a drum-type impeller. This design has a low efficiency. An axial fan pumps air through the blades. Such equipment is applicable for ductless ventilation.
The centrifugal fan has a spiral housing. This is the most productive, but also the noisiest equipment. The centrifugal axial fan has the highest performance. It is compact, efficient and has a low noise level. Today, equipment has appeared on sale in which humidity sensors are built in, a timer. This allows you to ventilate the room as efficiently as possible.
ventilation duct
There are certain requirements on how to make (ventilation in the bathroom and toilet with your own hands must be done with high accuracy) the right system. They must be considered before starting work.
The ventilation duct in a private house works simply. It is attached to special equipment or is displayed on the roof. This is an easy job. The creation of the project must be completed at the stage of preparation for the construction of the building.
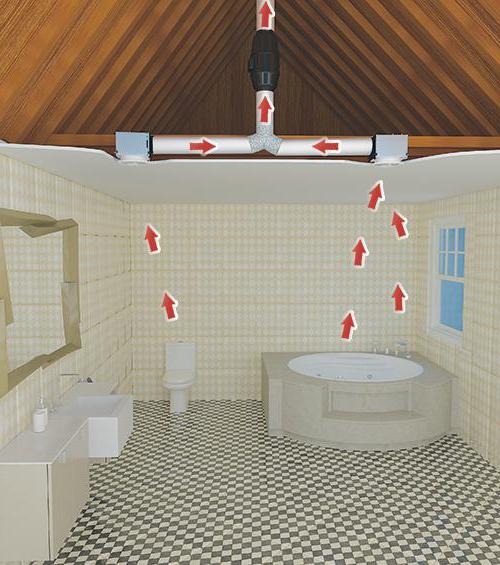
The highest quality ventilation is obtained in houses made of natural wood. This is due to the ability of the material to "breathe". In this case, it will be enough to equip natural ventilation. The construction of logs and timber is considered not only beautiful, but also practical.
Owners of apartments in multi-storey buildings need to devote more time and attention to the arrangement of ventilation. All apartments in the entrance communicate with a common shaft, through which the air leaves the house to the street. If, for example, a bath and a toilet are one room (there is no forced ventilation), according to the norms of SNiP, air exchange per hour in the amount of 50 m³ is required. The higher the apartment is in the house, the more likely it is that this indicator will meet the established level.
Over time, the channels in apartment buildings become clogged. If they have not been cleaned for a long time, air exchange during natural ventilation is difficult. The lower the apartment is in the house, the worse the hood is. In this case, the installation of forced ventilation is simply necessary.
Fan power
To understand how to make (ventilation in the bathroom and a forced-type toilet is one of the possible options in this case) an exhaust hood in the bathroom, you should consider the basic requirements for creating such a system. In this case, it is planned to install an electric small-sized fan. This device must be secure. It should not fail if steam or water enters the structural elements. You should also pay attention to the noise level of the fan. He should not annoy the owners of the house.
Particular attention is paid to the choice of equipment power. This indicator is influenced by the dimensions of the bathroom and the number of people permanently residing in the house. For calculations, it is necessary to calculate the area of \u200b\u200bthe bathroom and toilet. Further, the result is multiplied by 6 if the number of users does not exceed 3 people. If there are 4 or more people in the family, then the dimensions of the bathroom are multiplied by 8. The result obtained will be the optimal fan power.
Fan installation rules
Do-it-yourself ventilation in the bathroom and toilet requires the correct installation of all elements of the system. There are several requirements for the location of equipment in the room.
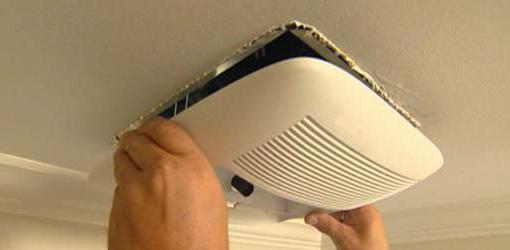
The ventilation duct should be at the maximum height, preferably under the ceiling. It should also be located as far as possible from the source of air inflow in the bathroom. If this requirement is not met, only part of the room will be ventilated.
For forced ventilation, it is important to install the fan away from the water source. This will prevent accidental splashes.
If there is no ventilation in the room, and the exhaust duct is located in an adjacent room, it will be necessary to provide for the installation of additional ducts and pipelines. There are rigid plastic and movable corrugated structures.
Mounting methods
Most often, ventilation in the bathroom and toilet does not require the construction of additional air ducts. It is enough to install the selected fan at the entrance to the mine. In this case, the common exhaust duct should be located immediately behind the wall of the bathroom or shared bathroom.
It happens that the ventilation duct shaft is located behind the wall in the toilet. If it is separated from the bathroom by a partition, a hole can be made through it. Ventilation grilles are installed on both sides of the wall. This will be quite enough to create the required air exchange.
If there is access to the shaft both in the toilet and in the bathroom, separate ventilation should be made for each room.
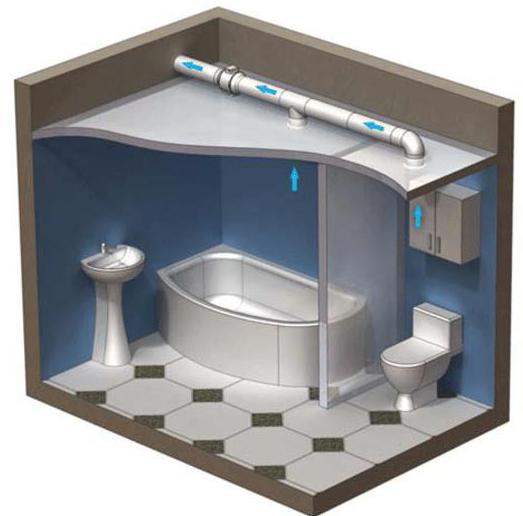
One of the most effective approaches is the installation of gratings with slots at the entrance to the mine for the installation of forced ventilation equipment. In this case, the natural and intensive systems are combined.
Preparing for installation
At the renovation planning stage, a project is created in which ventilation in the bathroom and toilet is thought out. The advice of experienced builders will allow you to prepare and install correctly. Planning will allow you to hide the wires under the wall decoration, calculate the required characteristics of the equipment, as well as the location of all elements of the system.
If ventilation is created in a multi-storey apartment building, you should be responsible for cleaning the mine channel. If the property owners live on the upper floors, you can do this work yourself. On the roof is the exit of the exhaust shaft. You need to lower the weight into it. If the owners of the apartment live on the lower floors, it will not be possible to do without the help of representatives of the Housing Office or special services.
In a private house, it will be easier to clean the ventilation duct. Over time, dirt, cobwebs, debris from the roof, etc. also accumulate here. Having acquired all the necessary elements of the system, you can proceed with the installation.
Fan mounting
Do-it-yourself ventilation in the bathroom and toilet is easy to install. First, an electrical wire is connected to the equipment of the forced type of the system. It is selected in accordance with the selected fan power. Also, such conductors must have a high insulation class.
The fan is installed in a place prepared for it. It is attached with self-tapping screws. The grid is also installed using a special fastening material. This will eventually unscrew the grate and clean it from contamination.
If an additional ventilation duct is being arranged inside the room, it is possible to sew up the pipes under the ceiling with drywall. So the appearance of the room will be aesthetic.
Having considered what ventilation is in the bathroom and toilet, as well as the rules for its installation, each owner of an apartment or a private house will be able to create a complete system in the bathroom on their own.


