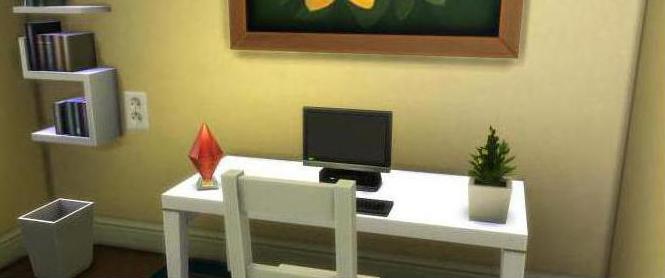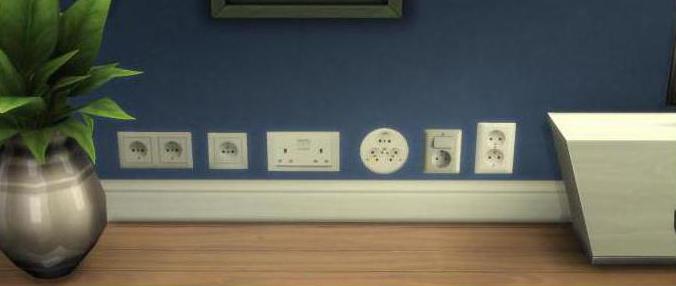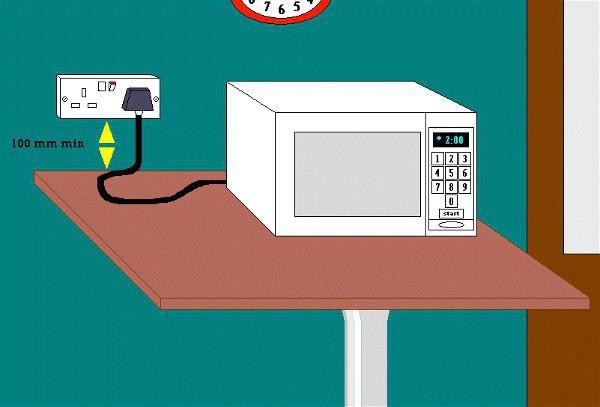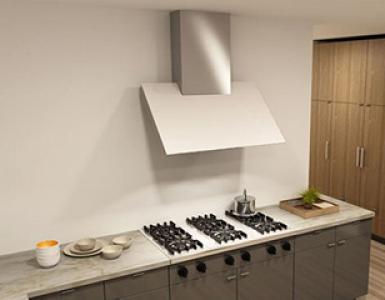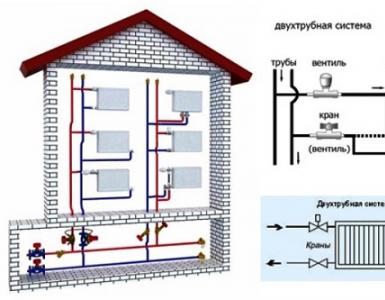At what height from the floor installed sockets. The height of the sockets from the floor: installation rules and everyday recommendations.
The height of installation of outlets and switches is of great importance for the comfort of further operation and distribution of electricity in the house. Contrary to popular belief of specific requirements for the height of the location of these devices from the floor in the apartment does not exist. The PUE describes only some of the key requirements for placing them in relation to house communications. The rules of location used today are conventionally divided into two types - the Soviet and the European standard, the application of one or the other is due solely to the comfort of the user.
Existing standards
Current rules for the installation of electrical installations (PUE) and a set of rules for the design of residential and public buildings (from 2003) do not describe accurate requirements for the location of outlets or switches with respect to the floor, walls, furniture and other structural and interior elements.
However, some requirements, due to the need to ensure fire and electrical safety, still there. They refer, as a rule, to placing switches at a safe distance from other communications. According to the set of rules for the design of residential and public buildings:
- switches should be placed at a height of 1 meter from the floor on the side of the door handles;
- a distance of 1 meter should be maintained from the floor to the socket, but the specific location is not regulated.
- the location of the switch is the same - 1 m from the floor on the side of the door handle;
- if there is a dedicated switch to the level comfort management the switch can be installed under the ceiling;
- when locating outlets and switches in the kitchen, you should keep them at least 50 cm away from gas pipelines and appliances;
- in the bathroom, toilet and kitchen data electrical devices should be located at a distance of not less than 60 cm from both the floor and the sanitary equipment.
Already for many years in the territory of our country there is such a thing as the European standard for placing electrical nodes. It is believed that according to the European standard, the sockets should be located at a height of 30 cm from the floor, and switches - 90 cm from the floor. In reality, there is no standard, it is only a symbol. The definition of "euro" such a method of distribution of electrical nodes received during the spread of another controversial definition - European-quality repair. In part, the name was given to the European standard due to the opposition to Soviet norms. According to Soviet standards, the switches were placed at the shoulder or head level (approximately 160 cm from the floor), and the sockets - at a height of 90-100 cm.
Despite the lack of documentary definitions, the notions of "Soviet" and "European standard" are widely used among builders and electricians, because with their help it is easy to accurately describe the difference of both methods of placement of outlets and switches. However, one can not categorically state that one of them is more preferable - it all depends on individual operational and practical features.
Eurostandard:
- convenient lighting control is provided, since there is no need to raise the hand to press the switch, it is easy to grope in the dark, this arrangement is also convenient for children and teenagers;
- on the European standard, you have to bend almost to the floor to turn on the device in a socket - this is inconvenient when you need frequent on-off; in turn, when the device is switched on for a long time, this is a plus - the wires do not "hang" in the middle of the room and do not spoil the view of the room.
The "Soviet" standard:
- the location of the switch at a level of 160 cm from the floor makes sense if you need to save space - under it you can put furniture to the wall;
- the socket located at a height of 1 meter allows you to use it continuously without any problems, which is important for a washing machine, vacuum cleaner, microwave oven, toaster, air conditioner and other devices not included in the network for a long time;
- an additional plus of high placement of outlets - the safety of young children.
In the kitchen
Neither in the PUE, nor in the JV does it speak directly about the principle by which the sockets should be located in the kitchen. Therefore, in this case, you should focus on the basic requirements, as well as take into account the features of the room itself (due to the use of powerful appliances such as a washing machine or an electric stove). First of all, based on the requirements of the PUE, the following rules are formed:
- sockets and light switches must be at least 60 cm away from the floor and water lines: sinks and water pipes;
- a similar rule applies to the placement of electrical nodes relative to a gas pipeline and a plate - it is necessary to remove the outlets and switches not less than 50 cm from them.
In the modern kitchen is installed a very large amount of furniture in combination with a large number of electrical appliances of different capacities. During competent breeding, many problems arise: one should take into account the location of communication systems, output separate power lines for high-power devices (electric stoves, dishwashers or washing machines), and install sockets and switches so that easy practical access to them remains. The huge experience of builders and users led to the formation of a conditional standard for placing electric nodes in the kitchen, dividing it into three levels:
- The lower level is 10-15 cm from the floor. At this altitude, sockets are installed for those electrical appliances that are planned to be connected to the network for a long time. For example, a washing machine or a dishwasher, a waste shredder, a refrigerator, an electric stove, or the like. This arrangement offers two advantages: cords that do not need to be contacted frequently, do not sag at the walls and do not interfere, but remain relatively free direct access.
- The second level is 100-130 cm from the floor. At this height, there are light switches and sockets for appliances that stand on desks or working surfaces: a blender, a toaster, a kettle, microwave ovens, multivars, etc. The exact height depends on the configuration of the kitchen furniture. It is necessary that the sockets were slightly higher above the countertop, so that it would be convenient for them to plug in the forks of this equipment.
- Conditional third level, located at an altitude of 2-2.5 meters from the floor. There must be sockets for turning on the hood and lighting for the work area. This makes it possible to connect equipment without any problems with cords of any length. Interior in the kitchen, these outlets do not spoil, because they are practically not visible behind the furniture.
An additional advantage of this method of organization electrical network is the distribution of devices on the wall. In the kitchen there can be a large number of electrical appliances. They can constantly, or periodically be included in the network, and some of them must also be fed from a separate branch. Putting some outlets into an invisible zone makes them less flashy.
Bathroom
The principle of placement of outlets in the bathroom and toilet, basically, does not differ from how they will be placed in the whole apartment. Safety is the main criterion here. Therefore, more attention should be paid to the extent to which the installation is ready for operation in conditions of high humidity. And the very pattern of the arrangement of devices should be chosen taking into account functionality, convenience and personal preferences. Typically, the standard height is considered to be the standard 60 cm, but for a washing machine it may make sense to put a separate outlet below.
Please note that a 60-centimeter vacation in rooms with high humidity is applicable not only to the height from the floor, but also the distance from water communications. If there is a water heater installed in the bathroom, he, like washing machine, you can take a separate power outlet, located next to. Electricians, as a rule, today use a height of 1.5 meters from the floor for boilers and hoods, 1 meter for electric shavers, hairdryers or curlers and below 1 meter for a washing machine.
On the light switches in the bathroom or toilet the conversation does not go. According to the rules, it is carried outside the room. For example, in the corridor or hallway.
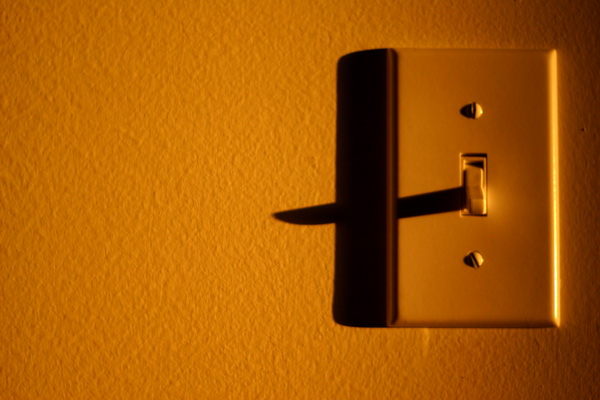 In the bedroom
In the bedroom
In sleeping, children's and other rooms switches and sockets should be based on their need for specific locations and comfort of use. A "classical" scheme is considered when paired installations of the socket + switch are installed on either side of the double bed. This allows you to easily connect devices of low power (charge the phone, for example) and easily adjust the lighting. Devices can be either the same or at different heights. Please note that at a small height (about 30 cm from the floor), you need to place a vacuum cleaner outlet - from this point its cord should easily stretch in any direction. The power supply for the computer equipment should, accordingly, be located near the desktop, considering that for it one outlet will not be enough.
In this case, the European standard is very welcome. Neat rosettes, as if unable to interfere with the appearance of the room, are combined not only with modern styles. And those who are afraid of low outlets because of the curiosity of children, you should pay attention to the devices with special caps and lids, excluding injury.
In all cases, the main reference points in choosing the location of the instruments are safety and comfort. The second, perhaps, can sometimes be sacrificed in favor of design, but the first factor is always of key importance.
Many people, when repairing their apartment or building a private house, raise questions at what height and where it is better to install electrical outlets or switches for lighting.
The answer is that you would be comfortable. But I recommend using the euro standards, which are the most optimal ratio for convenience and practicality. For fans of old Soviet standards I will also point out the former state standards.
Bathrooms and baths belong to a special category of premises. They have their own binding standards and requirements that should not be neglected, because your health and safety depend on it.
I will not repeat myself-read more in our article "", but in the bath-house.
At what height should I install the sockets.
In the old Soviet times, electrical outlets everywhere were installed at a height of 90 centimeters from the floor, which is not very convenient in most cases.
Recently, everywhere is being introduced euro standard installation at a distance of 30 centimeters from the floor. As practice shows, this is the most convenient option, in which the rosette hides under a table, a bed, a chair, etc. But there are exceptions. In the kitchen for example, it is much more convenient to place the sockets over the tables in the places of direct connection of kitchen appliances.
On electric stoves according to state standards, rosettes are installed at a distance of 0.9-1 meters, i.e., immediately above the plate it is made for the purpose that you could always reach and disconnect it. But a large outlet spoils the whole view in the kitchen, so I recommend that it should not be put much lower than the level of the electric stove, but you will not move it close to the wall, it will be disturbed by the socket. If this does not suit you, then hide it under the table or in the locker next to it.
On exhaust fan , if it does not start directly electrical cable, install the socket near in a convenient place.
At what height do you need to install switches.
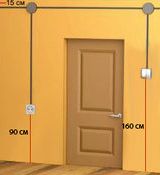
When installing switches for lamps or chandeliers, there are two main options:
- During the Soviet era, all the switches were installed at a distance of 160 centimeters from the floor. And today, especially for the elderly, this is the most convenient option. The switch will not block the curbstones and other low furniture and it will be at eye level. And little children will not get to it.
- By European standards, switches are installed at a height of 90 centimeters from the floor level. I like many others find this option more convenient and practical, because In this case, you can quickly turn on and off the lighting without raising your hands.
Switches are placed at a distance of 15-20 centimeters from the slope inside the room from the side of the handle for opening.
For the kitchen, bathroom and bathroom switch is better to take out and install outside the door.
Installed near all the doors of the room or corridor.
Mandatory requirements for installation distances.
In principle, the height of the installation can choose any suitable. But you should always observe the following distances from the socket and the switch, according to current regulations:
- gas pipes or heating, including batteries of at least 0.5 meters;
- up to a door or window opening not less than 10 centimeters;
- up to an angle of at least 10 cm;
- before washing not less than 0.8 meters.
Often in my practice, when choosing installation sites people do not take into account the dimensions of furniture, which after installation obstructs or makes it impossible to connect the equipment, so it's good to think through and calculate everything at the design stage. Then, after the repair is over, everything becomes more and more complicated, and that to transfer or add the socket it will be necessary to spoil and then restore the decoration of the walls.
I tried to state everything concerning the places and heights of the installation for electrical switches and sockets. If you have something to add or have any questions, ask in the comments, I will answer all of them.
Related materials:

Planning a repair in the house or a complete replacement of electrical wiring, many people have difficulties with a simple, seemingly, question: where to dispose switches and sockets? Rather, at what height from the floor. This situation arises due to the fact that there is no available information on this issue. We will correct this situation and introduce clarity. Let's consider, than the installation of electrotechnical devices is regulated.
Existing requirements
In domestic normative acts all the Soviet standards remained, which were required for wiring and installation of switches and sockets. Just note that there were few such requirements. Thus, there are very modest requirements in the PUE:
- Installation of the switches is provided from the side of the door handle. In this case, the mounting height is indicated conditionally: up to 1 meter with respect to the floor;
- With regard to the sockets, one requirement is made: removal of the device from the gas pipeline by at least 50 cm.
In the set of rules for the design and construction of residential buildings noted that the installation of outlets can be carried out anywhere in the room at a height of up to 100 cm from the floor. With respect to the switches, the same is said of the previous document: on the side of the door handle.
That's all that is in modern domestic normative documents. As you can see, everything is rather arbitrary and has a rather recommendatory character. This, in turn, led to the fact that today sockets and switches are installed according to two different standards. This is the domestic and the so-called European standard.
Domestic standards
Most apartment buildings in our country was built in Soviet times. In such apartments, sockets are installed 90 cm from the floor, and switches - at a height of 160 cm. Here you can see both the pluses and minuses of this arrangement:
- Sockets are in direct line of sight and at the same time less accessible to small children;
- The switches are not very comfortable: you have to raise your hand and look with your eyes.
Eurostandard
The so-called European standard has been applied in our country relatively recently. When doing a "renovation", adhere to the following distances to the floor:
- Sockets are mounted at a height of 30 cm;
- Switches - 90 cm.
In the location of the European standard, you can also find both positive and negative sides:
- All devices are conveniently located: they are not conspicuous, and grown-up children freely reach the switch;
- At the same time, to turn on the plug of the appliance it is necessary to tilt, and the switch is often blocked by high furniture.
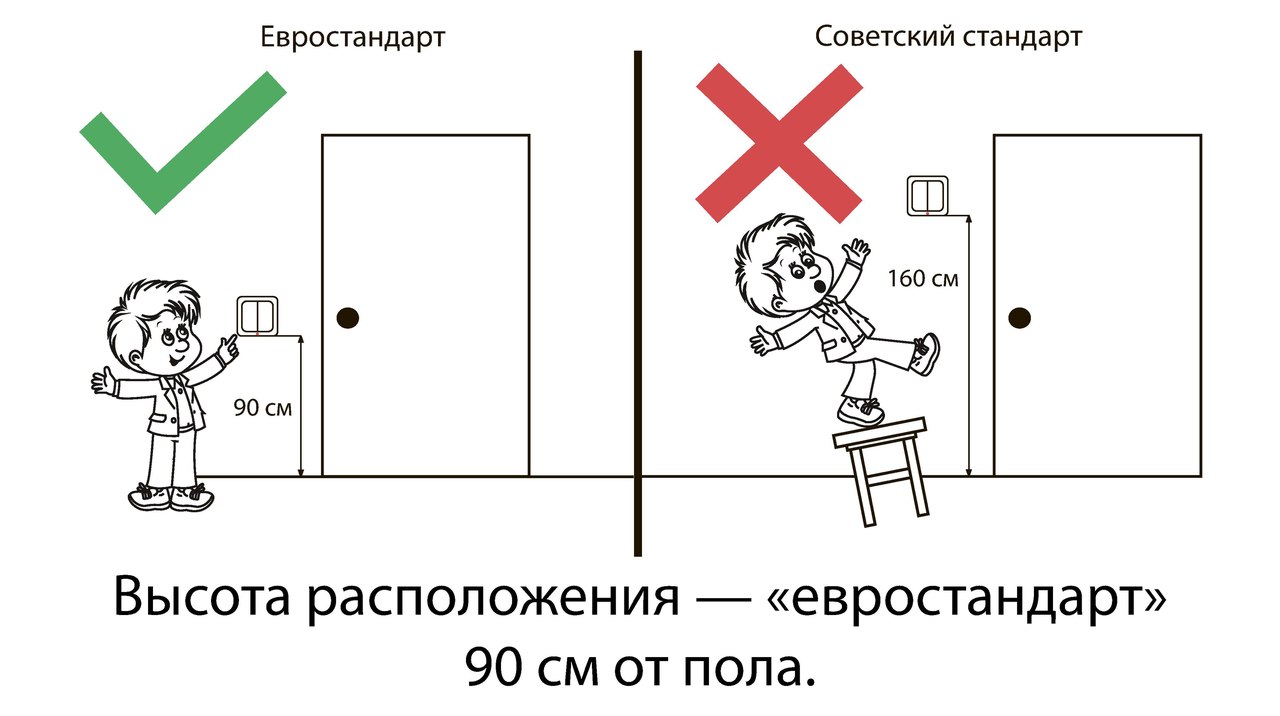
What to do in this case, which installation standard from the floor to choose? Experts recommend doing based on their own convenience. To do this, before installing the wiring, you need to develop a plan for arranging furniture and electrical appliances. And starting from this plan, calculate, at what height from the floor to install the device in a particular room. In this case, it is possible to perfectly combine the European standard, design features and convenience of connection. Here are some recommendations on how this can be done.
Bedroom
In the bedroom it will be appropriate to install double socket near the bed to connect a night light or charger. In this case, the optimal height of the installation is 60-70 cm: usually this is the height of the bedside tables.
The backup socket in the bedroom is made according to the European standard: it is convenient for connecting a vacuum cleaner, fan or other equipment. If you plan to install a TV in your bedroom, you can raise the socket to the height of the screen, hiding it in this way.
Bathroom
Here, in addition to convenience, you need to remember about security. Since the bathroom is constantly wet and there is a risk of flooding, the installation of the outlets must be done wisely. It is advisable to make them at a height of not less than 50 cm from the floor, because the bathroom does not have low-lying electrical appliances. At the same time, it is necessary to maintain the recommended distance from the PUE to the shower cabins: no closer than 60 cm.
Kitchen
Here everything is somewhat more complicated: in the kitchen, a large number of household appliances are installed, therefore electrical wiring must be carefully thought through. Here are a few general recommendations:
- The first group of outlets for connecting floor equipment (refrigerator, dishwasher) is installed according to the European standard;
- Power group for desktop electrical appliances (microwave oven, kettle and so on) is located at a height of 110 cm from the floor. It is important to consider the location of the kitchen apron;
- To install and connect the hood, the outlet is made almost under the ceiling, at a height of 2 meters.
With regard to switches, their installation and location also depends on the type of room. For example, in the corridor or on the stairs, it is best to install a pass-through switch. In the bedroom, hall and living room, they are optimally set according to the European standard - near the door, at the height of the lowered arm. And for the bathroom the best option still is the Soviet standard - outside these rooms, on the outside wall.
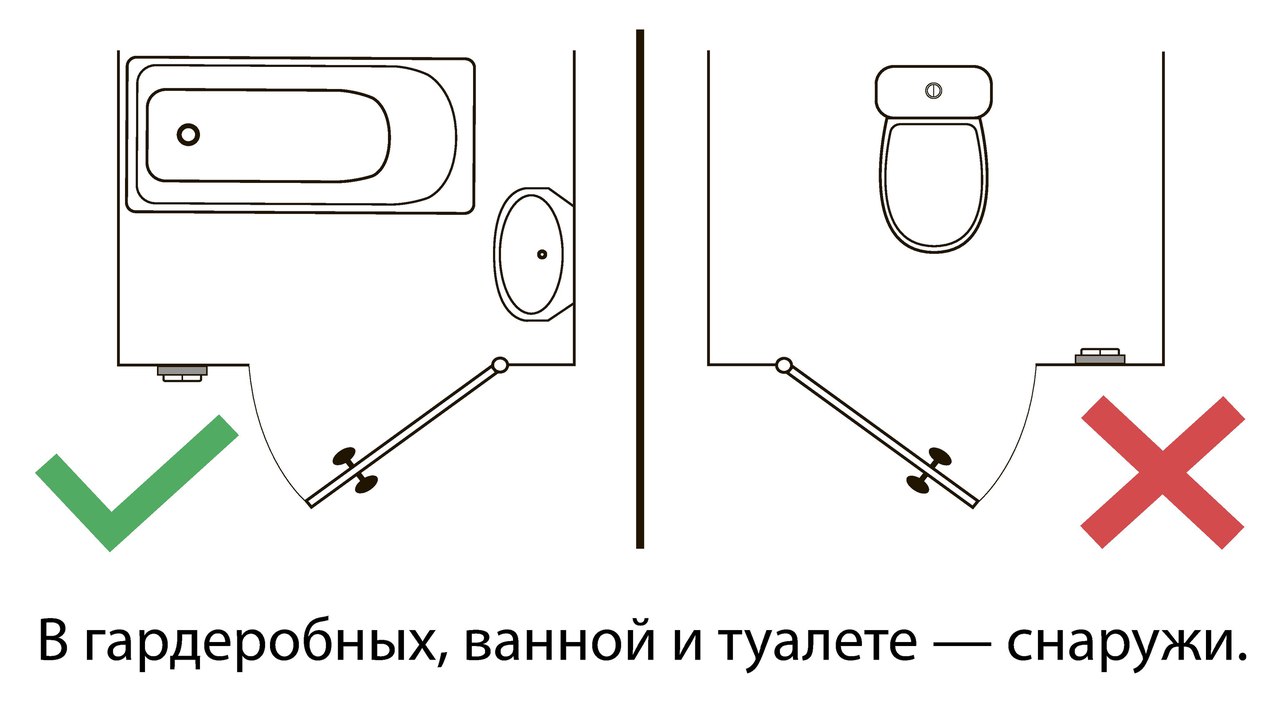
Also note that before you start installing the apartment wiring is best to make up detailed scheme, on which it is necessary to note the following:
- Planned arrangement of furniture (separately for each room);
- Passage of gas, water and sewer pipes, as well as gas equipment;
- All electrical appliances and their place of installation;
- Location in the rooms of doors and windows.
After drawing up of such scheme, on it the optimum way of passage of electroconducting and a place of installation of switches and sockets is laid. The next step is the transfer of the wiring diagram to the walls of the room, after which it is possible to proceed with the strobing and laying of the wires. Thus, you will save energy, time and materials: after all the arrangement of all electrical appliances is carefully thought out. Once again, we note that modern requirements for the placement of these electrical devices allow them to be installed, based on the features of the premises and the maximum ease of operation.
While engaged in construction or repair, many homeowners are wondering how correctly and at what height from the floor to install switches or sockets. After all, this largely depends not only on the convenience of their use, but also on the safety of operation.
In order to deal with this issue, we will consider the rules for their placement, which existed in the recent past, and new European standards that came from civilized Europe.
Norms for the installation of electrical assemblies
To date, there are no strict regulations or rules regulating the location and number of outlets and switches. "Eurostandard" is just a convention, because here only convenience in use plus safety technology is of primary importance. The only documents that address this issue are: a summary of the rules for the design of public and residential premises (SP 31-110-2003) and the rules for the installation of electrical installations (EEE), therefore installation of wiring should be based on these recommendations. From the first follow these rules of installation:
- It is desirable that the installation height of the switch from the floor is up to 1 m, and it is located on the side of the door handle.
- Sockets can be placed in any places and at the same distance from the floor.
Extract from the PUE
The PUE discusses some safety rules that must be observed when placing.
- It is recommended to place the switches on the side of the door handle. The height of the switch from the floor is 1 m.
- It is allowed to place them under the ceiling, with the control of the light that turns on the light, which hits the recommended level.
- The distance from the switch and outlet to gas pipes and heating, as well as batteries - a minimum of 0.5 m.
- In the kitchen, each power point should be at least 0.5 m from the gas pipeline, at least 0.8 m before washing, and high enough from the floor.
- Electric units in bathrooms can be installed from sanitary equipment and floor at a distance of 0.6 m.
Installation in a residential building electrical nodes
There are 2 ways to locate switches and sockets in apartments and houses. These are old, many familiar Soviet standards, and so-called European standards. Let's consider each of them in detail.
Old traditions
In the Soviet era, it was decided to install switches in the living quarters at the level of the human shoulder or under the ceiling. Sockets in the wall were installed on the basis of convenience and safety. As a rule, they were mounted at a distance from the floor of approximately 90-100 cm.
Ceiling switches worked as follows. To control the light, a cord was attached to the spring-loaded mechanical lever hidden inside the housing. At its first tension, the light caught fire, and at the other - the gas.
The height of the switch from the floor was 160-180 cm. This distance at that time was considered the most suitable and optimal for controlling light. And today, especially for the elderly, this is the most convenient option. The switch will not block low furniture, for example, thumbs, and it will be located at eye level. Besides, little children will not reach him. Many are accustomed to this arrangement of switching devices and consider it to be the norm.
The specified height of outlets and switches from the floor has its advantages and disadvantages:
- Plus - it is convenient to use an outlet, since you do not need to bend over it, and the switch does not interfere with the placement of furniture and is at eye level;
- Minus - the power cords hang from the devices, and to turn on the light you need to raise your hand.
Eurostandard
The height of the switch from the floor to the European standard is 90 cm, the sockets are 30 cm. However, as such, standardization has never really existed, and in our life this concept came along with the concept of European-quality repair, replacing the "Soviet standard". Of course, he has his advantages and disadvantages:
- Plus - the sockets are not "conspicuous" and do not interfere with anything, and the switches are located at the level of the lowered hand - they can be turned on without any effort, and even without looking. The height of the switch from the floor is 90 cm.
- Minus - in order to insert a plug into the socket, it will be necessary to tilt, and the switch should not be obstructed by anything.
The height of the sockets and switches according to the "Soviet" standards, in terms of convenience, is widely recognized as highly questionable. The notorious European standard was given much more preferences today. And there are many reasons for this. For example, it is not so conspicuous as a lot of rosettes with cords and "tees". The height of the switch from the floor of 90 cm (at the level of the lowered human hand) is also very convenient, as it can be quickly found even in the dark.
Sockets and switches that do not have protection against leakage of current "on the ground" (Difavatus, RCD), installed in bathrooms and toilets is highly discouraged. The same applies to the outlet for the washing machine.
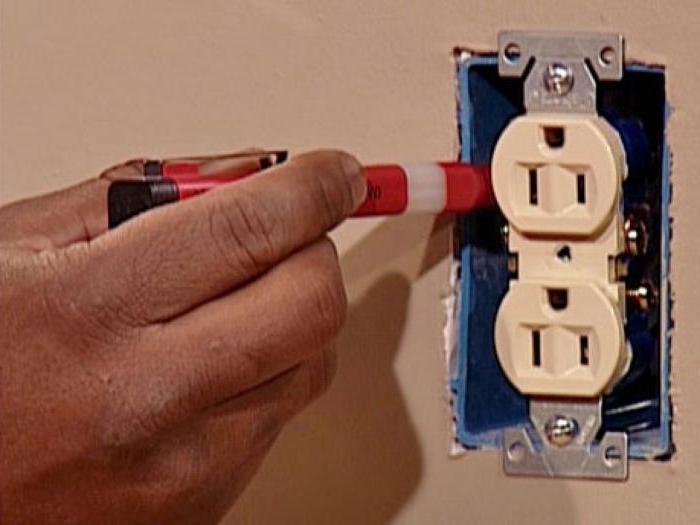
How do I perform the installation?
Before proceeding with the direct installation of the switch or socket, the contour of the wall must be traced around the wall. In concrete, the hole is made with a perforator with a diamond bit. The receptacle may be square or round. In the prepared holes insert special installation boxes. To fix them, use a building plaster, plaster or gypsum glue. The box is attached with sliding tabs or screws, then a plastic case is put on it.
Installation in a wall of plasterboard is somewhat different, and the toolkit is different. All the holes in the plasterboard sheets, where the cable will be made, are made in advance. To fix the switches and sockets use special paws. They will keep them on the sheet.
Open wiring is extremely rare and, as a rule, fixed temporarily (for example, during repairs), because the wires spoil the interior. Agree, look at the wall, where everything is aesthetically pleasing and neat, much more pleasant.
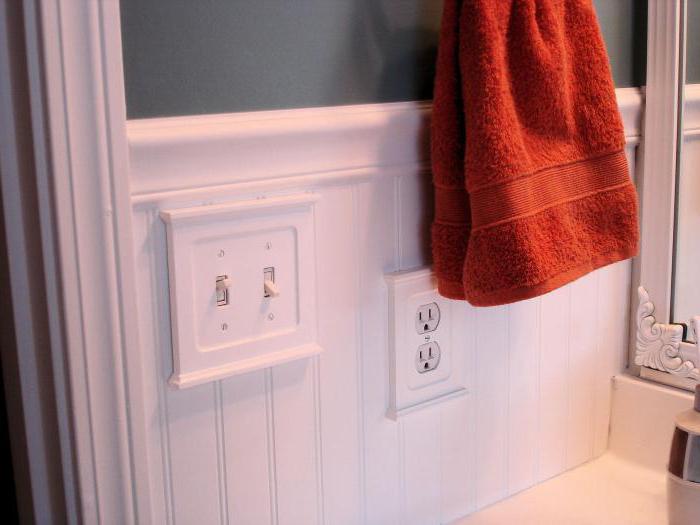
If you independently mount the wiring and connect the outlet and switch without involving a specialist, you should adhere to the above recommendations and certain rules that will allow you to perform all the work without any problems and, most importantly, safely.
- First of all, it is necessary to determine the placement of electrical appliances and furniture in the room. To do this, it is recommended to draw up a scheme, and preferably at such a scale that it is possible to note all the equipment that requires connection to electricity, as well as furniture.
- Then, designate the location of the switches and sockets, calculate the required number for each room.
- Sockets for equipment (computer, refrigerator, etc.) should be better positioned so that they always have free access, but at the same time they were hidden behind these electrical appliances.
- Sockets above the desk, chest of drawers, etc., are best placed at a height of 15-20 cm from the furniture.
- Do not install switches or sockets above or below the sink.
- the layout of the wiring should be selected in such a way as to avoid overloading in the network.
Summarize
So, there are no clear standards regarding the height of outlets and switches from the floor (euro or Soviet standards). But there are many recommendations that need to be followed, especially for security reasons.
When replacing the wiring, you need to decide what the height of the outlets will be from the floor. This is how to solve, because there are no strict standards and standards.
At what height can be
Norms and standards regulating the location of outlets and switches, in rooms and general premises there. There are only restrictions on the maximum height for outlets - not more than 1 meter from the floor, as well as regulations that deal with wiring in rooms with complex operating conditions. In houses and apartments there are bathrooms.
So after all, at what height do you need to install sockets? There are two options:
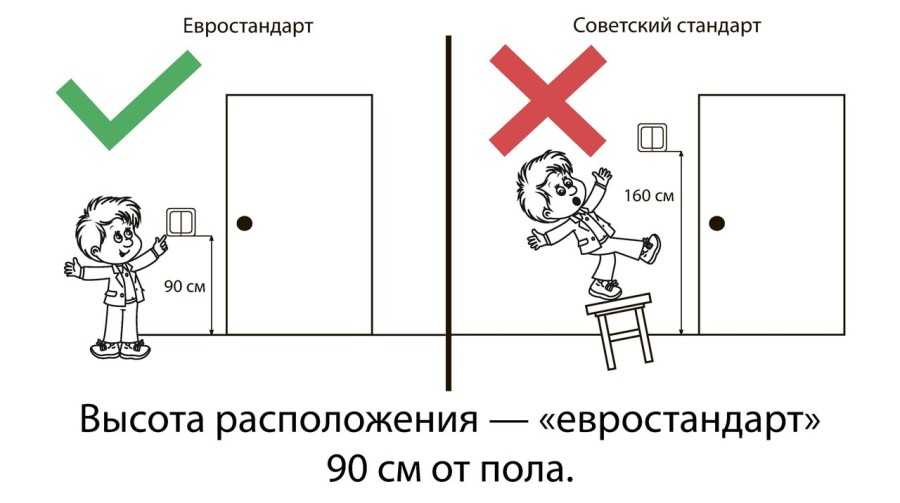
Where to place the switch
With switches, it's easier to decide. They should be put so that most of the family members are comfortable to use. It is comfortable to turn on / off the light of the lowered hand. Lower your hand, mark the level of the palm. Here also there can be keys. This location is optimal for children. Up to this level, they can reach in 3-4 years. That is, adults will not have to go to include a child light, if he wants to play or go, for example, to the toilet.
But this is by far not the only option. In the bedroom, for example, you can. They allow you to control the light from several points. In this case, one switch is placed near the door and one or two near the bed. So you can turn off the light without getting up. Very comfortably. The height of the installation of such a switch is somewhere at the level of the mattress on the side of the bed.
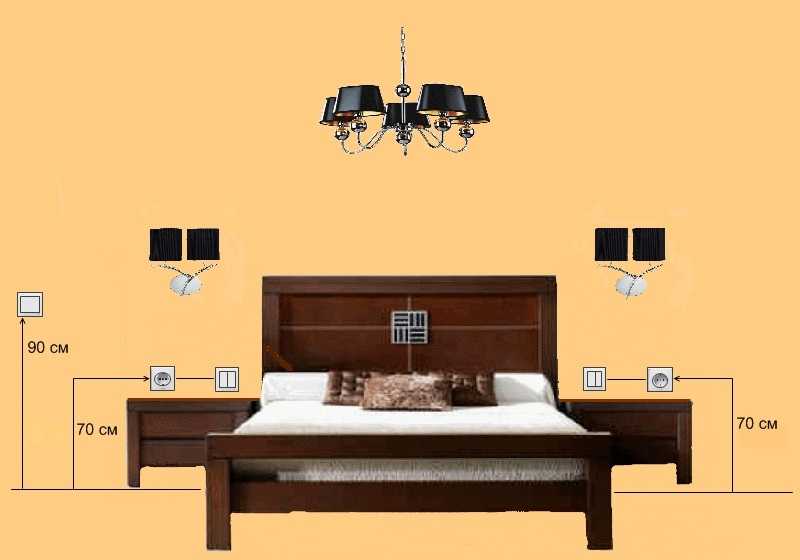
Choose a place for outlets in the rooms
It is more difficult to choose a place for installing outlets. They can be located at least at the floor level. By the way, there are floor models, wiring is in a special skirting board with a cable channel. From the point of view of design, such an installation is the most imperceptible - they do not rush into gas. But from the point of view of exploitation - far from ideal. To insert / remove the fork, it is necessary to very low to bend or crouch. Young people are at least inconvenient, but not problematic, but for people of age this arrangement can be a problem. If there are elderly people in the family, it is desirable that the height of the sockets from the floor be at least 30-40 cm. It is necessary to bend and in this case, but this slope is in no way comparable with the previous method of placement. This is a compromise option - and quite convenient, and not very conspicuous.

Near the table, the height of the outlets is above the table top
But not all power points in the rooms need to be installed that way. For example, if near the desktop the height of the sockets from the floor is 40 cm or so, each time diving under the table will be very inconvenient. In such a place, it is better to put them 10-15 cm above the level of the countertop. That's really convenient.
Height of sockets in the kitchen
Posting in the kitchen is a whole system. First, for each powerful device there is a separate power supply line with an automatic protection device and an RCD installed on it. Such devices can be up to 10 pieces (dishwasher, oven, electric stove, washing machine, electric water heaterbuilt-in household appliances of high power). These outlets should be taken out to the place where you plan to put the instruments.
A dedicated line is needed on the refrigerator. But the reason here is not the increased power consumption, but the voltage jumps that the refrigerator motor generates when it is turned on and off. It is better that other devices feel them at a minimum, and perhaps this is in the presence of a separate line. A socket for a refrigerator can be made at any height - at least 5 cm from the floor, even at the level of the elbow (110-120 cm).
A dedicated power line with an RCD and an automatic device is required for a gas heating boiler. It requires a stable voltage, and a separate line is simply necessary. To dispose of this outlet it is necessary in view of the fact that installation of the voltage regulator (if it is not installed on the whole apartment or house) will be required. The best option is on the side of the boiler. On the right or on the left is how circumstances allow.

For built-in household appliances, the height of the sockets from the floor is 10 cm (this is from the floor to the center of the socket, and from the lower edge - about 5 cm). They are placed on the wall behind the equipment. The location is such that you can reach through the socle. At the same level, put a power point for a washing machine. It can be done even higher, if the cabinet is for washing without a back wall.
For lighting and pulling out the sockets do above the cabinets. Their lower edge is 5-10 cm above the cabinets. The switch of illumination is deduced on a working wall, placing it under the upper lockers immediately.
The rest of the small home appliances are usually placed on the desktop, respectively, they are connected conveniently almost immediately above the countertop. The height of the sockets from the floor in this case is 110-120 cm. This will be about 15-20 cm above the countertop. Just the way we need it. If you order a non-standard height, adjust the position of the outlets accordingly.
Sockets for small kitchen appliances are grouped by three or four pieces side by side. This is convenient for operation and more suitable for installation. Determine with what technique where it will be convenient to work, count the number of units that you need to include at the same time, add one or two "just in case". This will be the required number of outlets. Their height - the same 15-20 cm above the countertop, that is, relative to the floor will be 100-120 cm.
In the bathroom
The second problematic room for an electrician is a bathroom. But the problems here are of a different nature - there is increased humidity and the possibility of water ingress. To understand where to put sockets in the bathroom, you need to know where you can place household appliances. The bathroom is divided into zones (see photo).
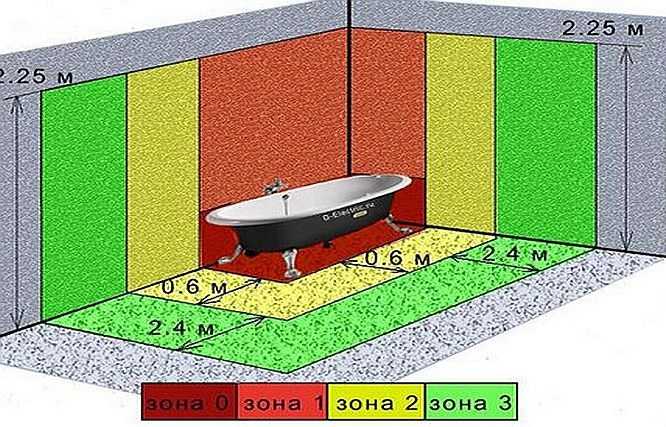
Zone 0 is the highest probability of water ingress. This area is directly adjacent to the bathroom, shower, sink. In this zone, you can put the sockets only 12 V. But such tension is given in private homes is extremely rare. It's just that there are no sockets at all.
In Zone 1, water heaters may be installed. In Zone 2, you can put fans, and lamps, in addition to boilers. A socket should stand in zone 3 - at a distance of at least 60 cm from the source of water. Install special sockets and switches, the degree of protection of which allows them to be used in wet rooms. Also, a mandatory condition - the presence of a ground, an automaton and a RCD with a leakage current of 10 mA.
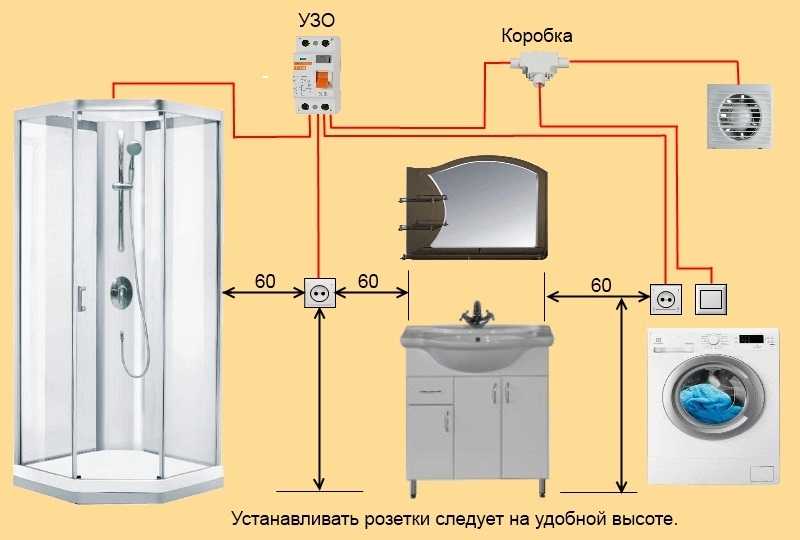
The height of the sockets from the floor is not regulated again, but it makes sense to put them higher: in order to minimize the possibility of water ingress. Even if you put special sockets, with covers, it's better to be safe.
Wiring rules
When laying the wiring to sockets and switches, you must follow certain rules:
- Room layout is made strictly horizontally, retreating 20 cm from the ceiling.
- From the mounting box, the wire goes vertically upwards.
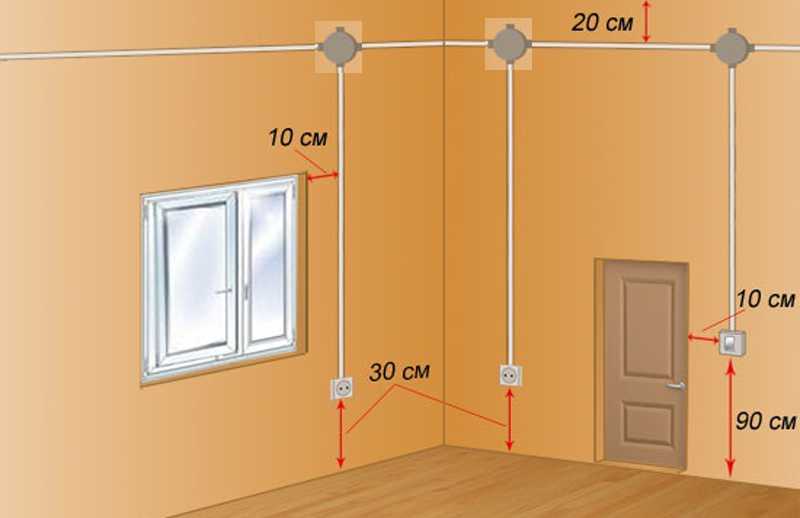
Why such rigor? So that in any conditions it would be possible to understand where and how the wiring passes. If you lay it arbitrarily - diagonally, along the shortest path, etc., in a few years no one will remember where and how wires pass and hang, for example, a new one, you can easily get into the wiring. Adhering to these simple rules, you can always visually determine where the wires pass - over the outlet or switch, no matter what their height is from the floor.


